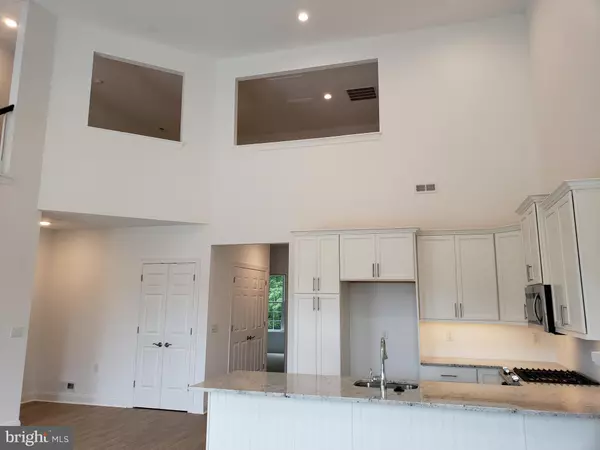$288,000
$289,900
0.7%For more information regarding the value of a property, please contact us for a free consultation.
LOT 206 MISSION LN Fallsington, PA 19054
2 Beds
2 Baths
1,600 SqFt
Key Details
Sold Price $288,000
Property Type Condo
Sub Type Condo/Co-op
Listing Status Sold
Purchase Type For Sale
Square Footage 1,600 sqft
Price per Sqft $180
Subdivision St Josephs Court
MLS Listing ID 1007546548
Sold Date 12/04/19
Style Other
Bedrooms 2
Full Baths 2
Condo Fees $191/mo
HOA Y/N N
Abv Grd Liv Area 1,600
Originating Board TREND
Year Built 2019
Tax Year 2018
Property Description
IMMEDIATE DELIVERY!!Save up to $15,000 in options! Enjoy a wonderful new lifestyle in this elegant age qualified resort community, with clubhouse in the historic Fallsington area by McGrath Homes. Community is located on the former site of St Joseph the Worker Church. THIS MOVE IN READY home is designed for maximum luxury and minimum maintenance and comes with upgraded kitchen granite countertop, economical gas heat and cooking, first floor owners suite, 9' ceilings with the popular"open concept" design. Our Manor Home, the Chancellor is a 2nd floor condominium that opens into a dining room, kitchen and an open 2 story great room with a fireplace! The balcony off the great room is perfect for outdoor convenience! This kitchen includes an upgraded granite counter top, stainless steel appliances and gas cooking! Perfect for gathering large and small. Our 1st floor master bedroom includes a tray ceiling with crown molding and master bath has a shower stall, shower walls to ceiling and double vanities! Along with a hall bedroom, white bathroom and laundry room all on same level! The 2nd level overlooks the open great room and includes a loft, storage and HVAC room. Their is extra crown molding, electrical and trimmed windows along with hardwood throughout the main floor. Lots of room for storage, entertainment and/or office which completes this lovely home!! The clubhouse offers virtually endless possibilities for leisure and recreation; gathering room for parties, fully equipped fitness center, sports lounge, card/game room, outdoor entertaining patio and Bocce court. TOO good to pass up!! What a great way to buy a brand new home at this exceptional price!
Location
State PA
County Bucks
Area Falls Twp (10113)
Zoning R
Rooms
Other Rooms Living Room, Dining Room, Primary Bedroom, Kitchen, Family Room, Bedroom 1
Main Level Bedrooms 2
Interior
Interior Features Primary Bath(s), Kitchen - Island, Butlers Pantry, Stall Shower, Breakfast Area
Hot Water Natural Gas
Heating Central
Cooling Central A/C
Flooring Wood, Fully Carpeted
Fireplaces Number 1
Equipment Built-In Range, Oven - Self Cleaning, Dishwasher, Disposal, Built-In Microwave
Fireplace Y
Appliance Built-In Range, Oven - Self Cleaning, Dishwasher, Disposal, Built-In Microwave
Heat Source Natural Gas
Laundry Main Floor
Exterior
Exterior Feature Balcony
Utilities Available Cable TV
Waterfront N
Water Access N
Accessibility None
Porch Balcony
Garage N
Building
Story 2
Unit Features Garden 1 - 4 Floors
Sewer Public Sewer
Water Public
Architectural Style Other
Level or Stories 2
Additional Building Above Grade
Structure Type 9'+ Ceilings
New Construction Y
Schools
High Schools Pennsbury
School District Pennsbury
Others
Pets Allowed Y
HOA Fee Include Common Area Maintenance,Ext Bldg Maint,Lawn Maintenance,Snow Removal,Trash
Senior Community Yes
Age Restriction 55
Ownership Fee Simple
SqFt Source Estimated
Acceptable Financing Conventional
Listing Terms Conventional
Financing Conventional
Special Listing Condition Standard
Pets Description Case by Case Basis
Read Less
Want to know what your home might be worth? Contact us for a FREE valuation!

Our team is ready to help you sell your home for the highest possible price ASAP

Bought with Lisa A Mock • J N Associates Inc







