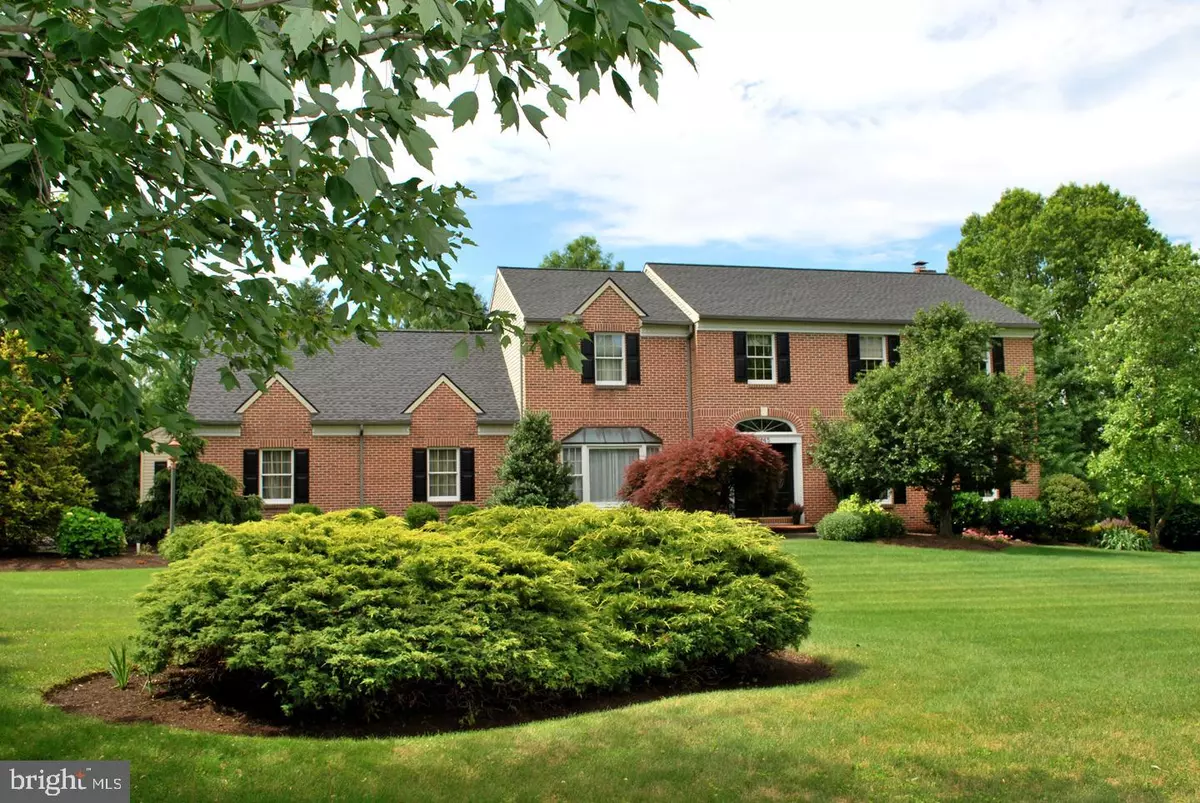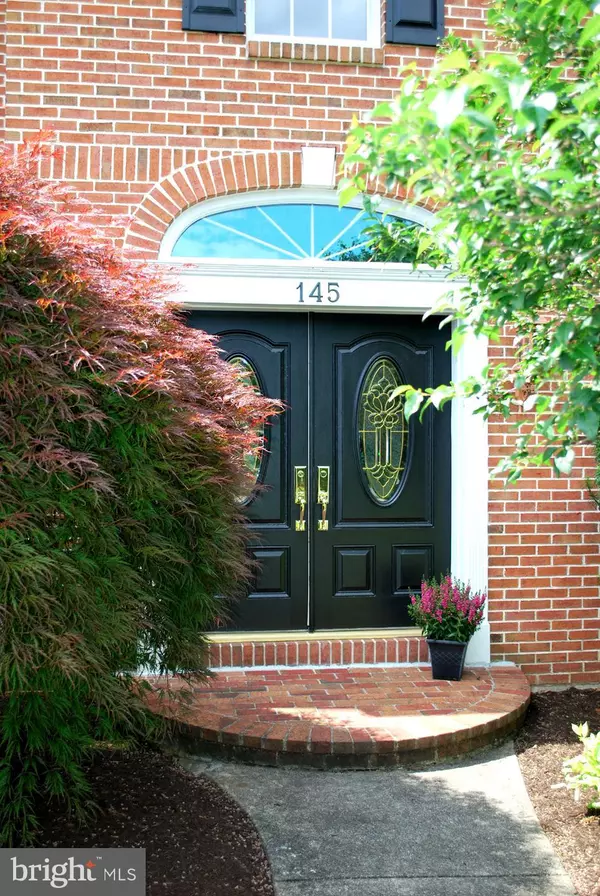$386,500
$409,000
5.5%For more information regarding the value of a property, please contact us for a free consultation.
145 WESTON DR Coatesville, PA 19320
4 Beds
3 Baths
3,003 SqFt
Key Details
Sold Price $386,500
Property Type Single Family Home
Sub Type Detached
Listing Status Sold
Purchase Type For Sale
Square Footage 3,003 sqft
Price per Sqft $128
Subdivision Dennis Run
MLS Listing ID PACT482152
Sold Date 12/06/19
Style Traditional
Bedrooms 4
Full Baths 2
Half Baths 1
HOA Y/N N
Abv Grd Liv Area 3,003
Originating Board BRIGHT
Year Built 1990
Annual Tax Amount $8,189
Tax Year 2018
Lot Size 1.200 Acres
Acres 1.2
Lot Dimensions Rectangular
Property Description
Picture perfect Doutrich crafted home with its stately brick facade. Enter through your double front doors into a spacious cathedral hallway with turned stairway and beautifully preserved hardwood flooring. Entertain easily in your lovely DR with bay window and deep sill. Large formal living room with 9' ceilings and deeper window sills. FR with brick wood burning FP, stone hearth and wall to wall carpeting. Enhanced by custom triple window with bench seating with storage and custom cushion! Chef's delight Paradise kitchen with its classic oak cabinetry, newer hardware, quartz countertops, tile backsplash,smooth top cooking, double oven, pantry and quartz surface island with prep sink. Eat- In kitchen with sliders to enclosed sunroom with cathedral style ceiling, ceiling fan and surround windows. Convenient 1st Floor Laundry with chute and first FL 1/2 bath. Upstairs you will be delighted to find the gorgeous Master suite with tray ceiling, sitting room which could be 5th bedroom/ exercise room/ nursery/office.Owners recently remodeled the gorgeous Master bath with double custom cherry vanity with granite countertops, double sized, step- in shower with glass doors and tile surround. Additional offering is your soaking tub and a European style bidet and skylight. Bonus off of Master bedroom is huge walk through closet with additional storage and also utility storage area beyond that! 2nd Floor also includes wall to wall carpeting, three additional bedrooms, oversized hall closet with shelving,attic access and a full second bath. Beautiful landing area that overlooks lower level and views from your second floor. For your outdoors experience enjoy your private yard from your sunroom, or gardenside stone patio. Desireable 3 car garage with inside access, natural gas heat, daylight full basement! What more could you want than a brand new architectural shingled roof! Lovely established neighborhood with no HOA fees. Meticulously maintained and improved home waiting for your visit!
Location
State PA
County Chester
Area East Fallowfield Twp (10347)
Zoning R2
Direction South
Rooms
Other Rooms Living Room, Dining Room, Primary Bedroom, Bedroom 2, Bedroom 3, Bedroom 4, Kitchen, Family Room, Breakfast Room, Sun/Florida Room, Laundry, Bathroom 1, Bathroom 3, Primary Bathroom
Basement Daylight, Full, Unfinished
Interior
Interior Features Attic, Breakfast Area, Carpet, Ceiling Fan(s), Chair Railings, Crown Moldings, Dining Area, Family Room Off Kitchen, Floor Plan - Traditional, Formal/Separate Dining Room, Kitchen - Eat-In, Kitchen - Table Space, Laundry Chute, Pantry, Soaking Tub
Hot Water Electric
Heating Forced Air
Cooling Central A/C
Flooring Carpet, Ceramic Tile, Wood, Other
Fireplaces Number 1
Fireplaces Type Brick
Equipment Built-In Microwave, Cooktop, Dishwasher, Exhaust Fan, Microwave, Oven - Self Cleaning, Refrigerator, Water Heater, Oven - Double
Furnishings No
Fireplace Y
Window Features Sliding,Bay/Bow,Double Hung,Screens,Skylights,Casement,Transom
Appliance Built-In Microwave, Cooktop, Dishwasher, Exhaust Fan, Microwave, Oven - Self Cleaning, Refrigerator, Water Heater, Oven - Double
Heat Source Natural Gas
Laundry Main Floor
Exterior
Exterior Feature Patio(s), Enclosed
Garage Garage - Side Entry, Built In, Additional Storage Area, Inside Access, Oversized
Garage Spaces 3.0
Utilities Available Cable TV Available, Phone Available
Waterfront N
Water Access N
View Garden/Lawn
Roof Type Architectural Shingle
Street Surface Paved
Accessibility None
Porch Patio(s), Enclosed
Parking Type Attached Garage, Driveway
Attached Garage 3
Total Parking Spaces 3
Garage Y
Building
Lot Description SideYard(s), Rear Yard, Open, Level, Landscaping, Front Yard, Cul-de-sac
Story 2
Foundation Block, Slab
Sewer On Site Septic
Water Well
Architectural Style Traditional
Level or Stories 2
Additional Building Above Grade, Below Grade
Structure Type Tray Ceilings
New Construction N
Schools
Elementary Schools East Fallowfield
High Schools Cash
School District Coatesville Area
Others
Pets Allowed Y
Senior Community No
Tax ID 47-04 -0153.0700
Ownership Fee Simple
SqFt Source Assessor
Acceptable Financing Cash, Conventional, FHA, VA
Horse Property N
Listing Terms Cash, Conventional, FHA, VA
Financing Cash,Conventional,FHA,VA
Special Listing Condition Standard
Pets Description No Pet Restrictions
Read Less
Want to know what your home might be worth? Contact us for a FREE valuation!

Our team is ready to help you sell your home for the highest possible price ASAP

Bought with Kris E Barber • BHHS Fox & Roach-Exton







