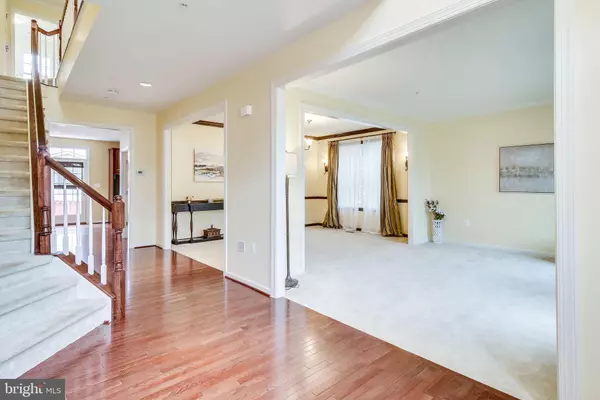$654,000
$625,000
4.6%For more information regarding the value of a property, please contact us for a free consultation.
1512 HIDEAWAY PL Silver Spring, MD 20906
4 Beds
4 Baths
3,837 SqFt
Key Details
Sold Price $654,000
Property Type Single Family Home
Sub Type Detached
Listing Status Sold
Purchase Type For Sale
Square Footage 3,837 sqft
Price per Sqft $170
Subdivision Poplar Run
MLS Listing ID MDMC686918
Sold Date 12/09/19
Style Colonial
Bedrooms 4
Full Baths 3
Half Baths 1
HOA Fees $91/mo
HOA Y/N Y
Abv Grd Liv Area 3,337
Originating Board BRIGHT
Year Built 2011
Annual Tax Amount $7,474
Tax Year 2019
Lot Size 6,437 Sqft
Acres 0.15
Property Description
Drive a picturesque tree lined road to this sought after Silver Spring neighborhood - Poplar Run. The community features pools, a fishing lake, sports courts, biking and hiking trails, tot lots, and a clubhouse.Located near downtown Silver Spring, shops and restaurants. Looking for that home that feels just right? This is it! Grand two story foyer with visual lines to the French doors in the rear of the home. To the left, an elegant staircase to the upstairs. To the right, the living room where you will have plenty of space for seating around a baby grand piano. Next is the dining room with beautiful wood trim, flowing to the kitchen-family room open layout. Enter the chefs kitchen with wood cabinets, granite, double wall ovens, gas cooktop, oversized island..all adjacent to the light filled family room with large scale fireplace. Tucked around the corner find a spacious private home office or flex space and nearby powder room. French doors between the kitchen and family room lead to the brick patio and fenced low maintenance yard. Ideal for entertaining! Spacious and well appointed bedrooms and bathrooms. Plenty of elbow room in the Owners suite bath with two very well separated vanities- a highly coveted configuration. Value and convenience with luxurious window treatments conveying with this home. The basement is your outlet forHGTV inspiration. It is a blank canvas with high ceilings and rough-ins for you to customize to meet your needs and wants. French doors bring in natural light and lead to the back yard. Abundance of space yet manageable square footage. Timeless design and move-in ready with future options to finish This stunning home is just right! Priced below tax assessment! Won't last...Tour today
Location
State MD
County Montgomery
Zoning RESIDENTIAL
Rooms
Basement Daylight, Full
Interior
Heating Forced Air
Cooling Central A/C, Ceiling Fan(s)
Fireplaces Number 1
Fireplace Y
Heat Source Natural Gas
Exterior
Garage Garage - Front Entry
Garage Spaces 2.0
Waterfront N
Water Access N
Accessibility None
Parking Type Attached Garage
Attached Garage 2
Total Parking Spaces 2
Garage Y
Building
Story 3+
Sewer Public Sewer
Water Public
Architectural Style Colonial
Level or Stories 3+
Additional Building Above Grade, Below Grade
New Construction N
Schools
Elementary Schools Glenallan
Middle Schools Odessa Shannon
High Schools John F. Kennedy
School District Montgomery County Public Schools
Others
Senior Community No
Tax ID 161303665852
Ownership Fee Simple
SqFt Source Assessor
Special Listing Condition Standard
Read Less
Want to know what your home might be worth? Contact us for a FREE valuation!

Our team is ready to help you sell your home for the highest possible price ASAP

Bought with Amy D Embrey • Keller Williams Capital Properties







