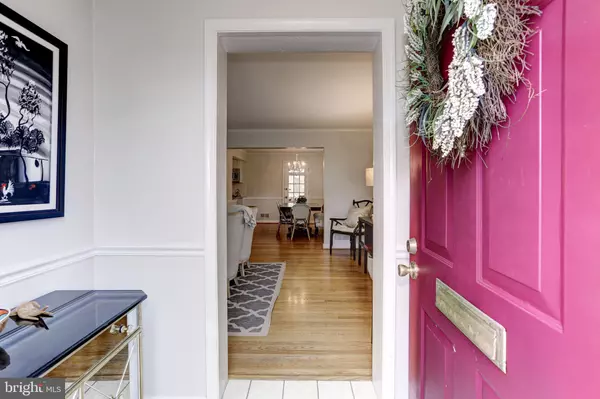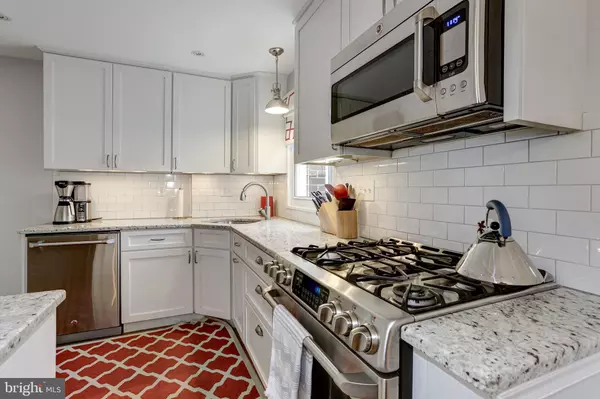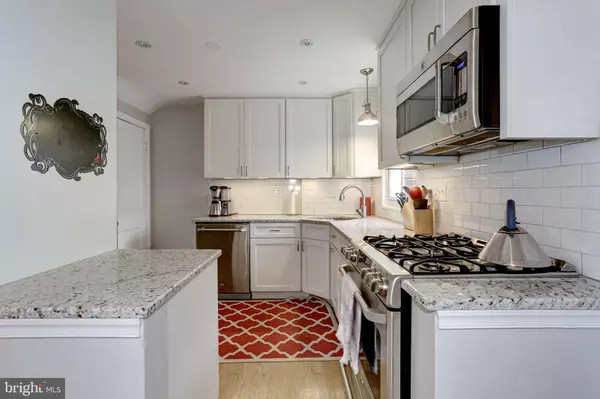$737,900
$679,900
8.5%For more information regarding the value of a property, please contact us for a free consultation.
2045 N BRANDYWINE ST Arlington, VA 22207
3 Beds
3 Baths
2,088 SqFt
Key Details
Sold Price $737,900
Property Type Townhouse
Sub Type End of Row/Townhouse
Listing Status Sold
Purchase Type For Sale
Square Footage 2,088 sqft
Price per Sqft $353
Subdivision Glebewood
MLS Listing ID VAAR156200
Sold Date 12/11/19
Style Colonial
Bedrooms 3
Full Baths 2
Half Baths 1
HOA Y/N N
Abv Grd Liv Area 1,542
Originating Board BRIGHT
Year Built 1953
Annual Tax Amount $5,989
Tax Year 2019
Lot Size 3,780 Sqft
Acres 0.09
Property Description
Welcome to Glebewood! Located on a quiet street, and nestled in the heart of 22207, this fully updated end unit duplex has 4 finished levels as well as an extremely rare detached garage. Lovingly cared for, the home features tasteful and functional updates throughout. Step through the front door and you are immediately welcomed into the foyer that can be used as a mudroom with storage for backpacks and briefcases alike. The bright and open main level has space for a family room or formal living room as well as an eating area that easily transitions to a formal dining space. The kitchen was thoughtfully updated in 2011 to maximize usable space for cooking and storage. Relax or entertain guests on the enclosed porch off of the kitchen while you grill in the fully fenced back yard. The main level also includes a fully updated half bath. The upper level includes 3 charming bedrooms \ and a full bath. The owner s bedroom has two closets. Head through the front bedroom and up the stairs for a wonderful surprise. The staircase opens to the finished fourth level loft. This bonus room is currently being used as a playroom and a 4th sleeping space. This fully conditioned space is an option for a guest room, office, play room or just extra storage. Heading downstairs, the lower level was updated in 2014 to include a bright and open den as well as a full bath, laundry room and exercise room. The lower level also walks out into the flat ad private backyard. The detached one car garage normally houses a mid-sized SUV as well as a few bikes and household items. Commuter friendly location 1.3 miles from Ballston MU Station and convenient to several bus routes. This home is conveniently located very near to parks, shops, restaurants and local retail. Open Saturday 10/26 and Sunday 10/27 from 1pm-3pm.
Location
State VA
County Arlington
Zoning R2-7
Rooms
Other Rooms Living Room, Dining Room, Bedroom 2, Bedroom 3, Kitchen, Den, Bedroom 1, Laundry, Loft, Mud Room, Utility Room, Bathroom 1, Bathroom 2, Bathroom 3, Screened Porch
Basement Other, Fully Finished, Walkout Stairs, Windows
Interior
Interior Features Wood Floors, Window Treatments, Upgraded Countertops, Bar, Breakfast Area, Attic
Hot Water Natural Gas
Heating Forced Air
Cooling Central A/C
Equipment Built-In Microwave, Dishwasher, Disposal, Dryer, Range Hood, Oven/Range - Gas, Refrigerator, Stainless Steel Appliances
Fireplace N
Appliance Built-In Microwave, Dishwasher, Disposal, Dryer, Range Hood, Oven/Range - Gas, Refrigerator, Stainless Steel Appliances
Heat Source Natural Gas
Exterior
Garage Garage - Front Entry, Garage Door Opener
Garage Spaces 1.0
Waterfront N
Water Access N
Accessibility None
Parking Type Detached Garage, Off Street, Driveway, On Street
Total Parking Spaces 1
Garage Y
Building
Story 3+
Sewer Public Sewer
Water Public
Architectural Style Colonial
Level or Stories 3+
Additional Building Above Grade, Below Grade
New Construction N
Schools
Elementary Schools Glebe
Middle Schools Swanson
High Schools Yorktown
School District Arlington County Public Schools
Others
Senior Community No
Tax ID 07-006-087
Ownership Fee Simple
SqFt Source Estimated
Special Listing Condition Standard
Read Less
Want to know what your home might be worth? Contact us for a FREE valuation!

Our team is ready to help you sell your home for the highest possible price ASAP

Bought with Maria E Fernandez • KW United







