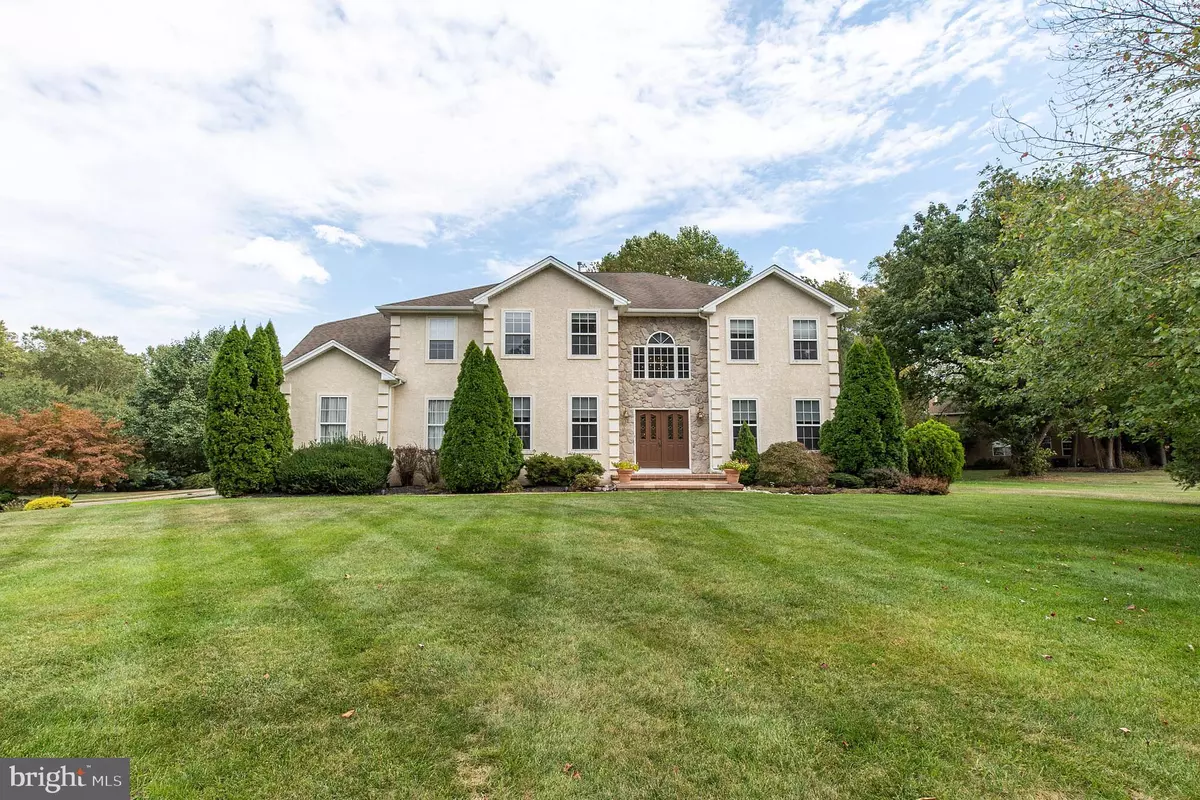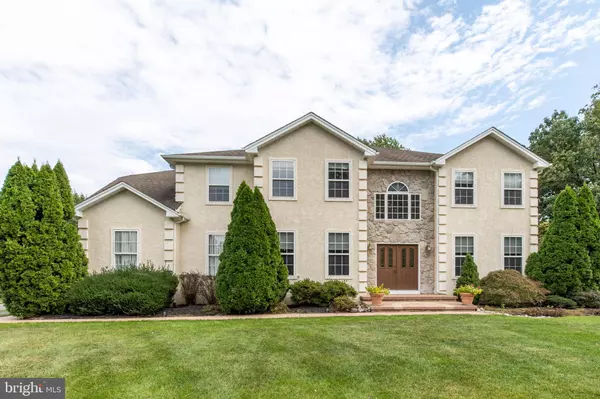$390,000
$400,000
2.5%For more information regarding the value of a property, please contact us for a free consultation.
3 OVERLOOK DR Swedesboro, NJ 08085
4 Beds
4 Baths
3,416 SqFt
Key Details
Sold Price $390,000
Property Type Single Family Home
Sub Type Detached
Listing Status Sold
Purchase Type For Sale
Square Footage 3,416 sqft
Price per Sqft $114
Subdivision Valley Glen Estate
MLS Listing ID NJGL248468
Sold Date 11/27/19
Style Traditional
Bedrooms 4
Full Baths 3
Half Baths 1
HOA Fees $29/ann
HOA Y/N Y
Abv Grd Liv Area 3,416
Originating Board BRIGHT
Year Built 1998
Annual Tax Amount $12,357
Tax Year 2018
Lot Size 1.020 Acres
Acres 1.02
Lot Dimensions 44X100
Property Description
Welcome home to this Gorgeous 3,400+sq.ft meticulously maintained home located in the Quiet and secluded Valley Glen Estates. Enter through the double doors into the stunning two-story foyer that is flanked by the dining room and formal Living Room. Gleaming hardwood floors lead you into the HUGE kitchen that adjoins the Family Room. The Kitchen offers brand new Quartz Counter tops, 1 year young Stainless Steel Appliances, Kitchen Island, 42 Cabinets and a breakfast nook that overlooks the serene back yard. Located off the Kitchen is a nice size office that leads to the main floor Laundry Room. The main level also offers a powder room and the Family Room that features Cathedral ceilings and a Stone gas Fireplace. Upstairs you will find 4 Bedrooms and 3 Full Baths. The Master Bedroom features a sitting area and large walk-in closet and a luxurious Master Bath! The Master bathroom has a large soaking tub, his and her sinks, a nice size shower and a second walk in closet. Located across the hall are 2 more generous size bedrooms with a Jack and Jill bathroom; just down the hall is a princess suite. This home also features a 2-car side entry garage with additional space for driveway parking. Head outside to the tranquil back yard, this property is located on a 1-acre corner lot that backs to a private pond. There is a nice size deck that leads to a paver patio, perfect for entertaining! This is a one-owner home, located in a great neighborhood in Woolwich and the Kingsway School District. You will have easy access to 295, NJ Turnpike and Commodore Barry and Delaware Bridges. Make your appointment today to see this lovely home!
Location
State NJ
County Gloucester
Area Woolwich Twp (20824)
Zoning RES
Rooms
Other Rooms Living Room, Dining Room, Primary Bedroom, Bedroom 2, Bedroom 3, Bedroom 4, Kitchen, Family Room, Basement, Foyer, Breakfast Room, Laundry, Office, Bathroom 1, Bathroom 2, Primary Bathroom
Basement Full
Interior
Interior Features Breakfast Area, Carpet, Kitchen - Eat-In, Kitchen - Gourmet, Kitchen - Island, Primary Bath(s), Pantry, Soaking Tub, Walk-in Closet(s), Window Treatments
Hot Water Natural Gas
Heating Forced Air
Cooling Central A/C
Flooring Ceramic Tile, Wood, Laminated
Fireplaces Number 1
Equipment Dishwasher, Dryer, Oven/Range - Gas, Refrigerator, Stainless Steel Appliances, Washer
Appliance Dishwasher, Dryer, Oven/Range - Gas, Refrigerator, Stainless Steel Appliances, Washer
Heat Source Natural Gas
Exterior
Garage Garage - Side Entry, Garage Door Opener, Inside Access, Oversized
Garage Spaces 6.0
Utilities Available Natural Gas Available
Waterfront N
Water Access N
Roof Type Shingle
Accessibility None
Parking Type Attached Garage, Driveway
Attached Garage 2
Total Parking Spaces 6
Garage Y
Building
Story 2
Sewer On Site Septic
Water Public
Architectural Style Traditional
Level or Stories 2
Additional Building Above Grade, Below Grade
Structure Type Dry Wall
New Construction N
Schools
School District Kingsway Regional High
Others
Pets Allowed N
Senior Community No
Tax ID 24-00054 04-00006
Ownership Fee Simple
SqFt Source Assessor
Acceptable Financing FHA, Conventional, Cash, VA
Listing Terms FHA, Conventional, Cash, VA
Financing FHA,Conventional,Cash,VA
Special Listing Condition Standard
Read Less
Want to know what your home might be worth? Contact us for a FREE valuation!

Our team is ready to help you sell your home for the highest possible price ASAP

Bought with Robert J Dick Sr • Keller Williams Realty - Washington Township







