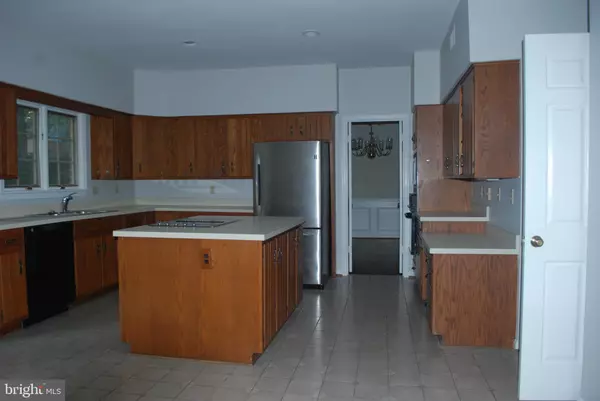$925,000
$995,000
7.0%For more information regarding the value of a property, please contact us for a free consultation.
10611 OAKLYN DR Potomac, MD 20854
5 Beds
4 Baths
4,151 SqFt
Key Details
Sold Price $925,000
Property Type Single Family Home
Sub Type Detached
Listing Status Sold
Purchase Type For Sale
Square Footage 4,151 sqft
Price per Sqft $222
Subdivision Williamsburg Gardens
MLS Listing ID MDMC679964
Sold Date 12/11/19
Style Tudor
Bedrooms 5
Full Baths 3
Half Baths 1
HOA Y/N N
Abv Grd Liv Area 4,151
Originating Board BRIGHT
Year Built 1980
Annual Tax Amount $11,763
Tax Year 2019
Property Description
Located in the heart of Potomac, this spacious Tudor is situated on a cul-de-sac tucked off main road. Large and spacious rooms that allow for entertaining and cozy living. Master Bedroom with sitting room, generous walk-in closet with 4 additional bedrooms complete the upper level. Could be your DREAM home with just a few updates. Fixer Upper in a GREAT location. Tucked away in a pipesteam off an easy access road to all major highways, DC, VA and airports. Next to Swim/Tennis club.
Location
State MD
County Montgomery
Zoning RE2
Rooms
Other Rooms Living Room, Dining Room, Kitchen, Family Room, Den, Laundry
Basement Unfinished, Walkout Stairs, Windows, Outside Entrance, Connecting Stairway
Interior
Heating Heat Pump(s)
Cooling Central A/C
Heat Source Electric
Exterior
Garage Garage - Side Entry, Garage Door Opener, Inside Access
Garage Spaces 2.0
Waterfront N
Water Access N
Accessibility None
Parking Type Attached Garage, Driveway
Attached Garage 2
Total Parking Spaces 2
Garage Y
Building
Story 3+
Sewer Public Sewer
Water Public
Architectural Style Tudor
Level or Stories 3+
Additional Building Above Grade, Below Grade
New Construction N
Schools
School District Montgomery County Public Schools
Others
Pets Allowed Y
Senior Community No
Tax ID 161001815852
Ownership Other
Special Listing Condition Standard
Pets Description No Pet Restrictions
Read Less
Want to know what your home might be worth? Contact us for a FREE valuation!

Our team is ready to help you sell your home for the highest possible price ASAP

Bought with Jennifer T Chow • Long & Foster Real Estate, Inc.







