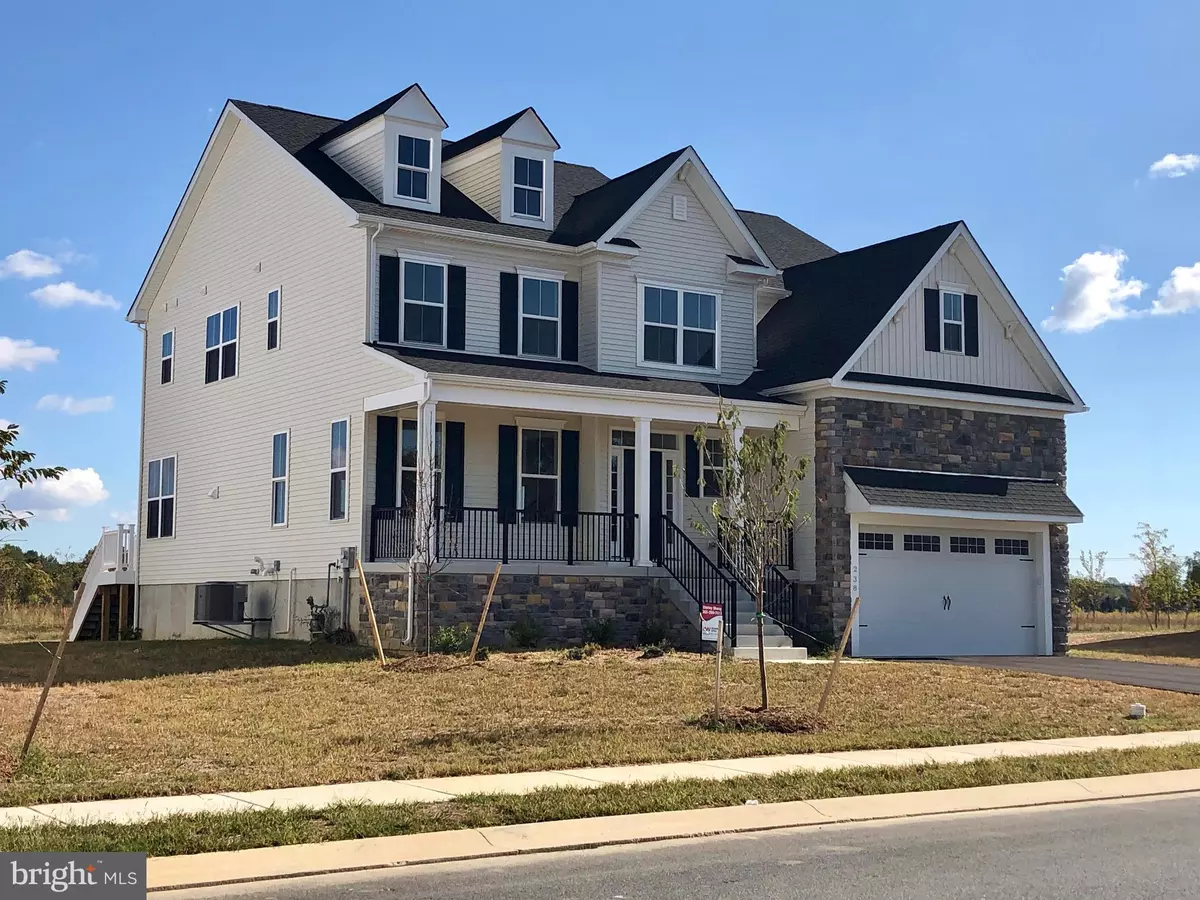$524,000
$540,000
3.0%For more information regarding the value of a property, please contact us for a free consultation.
238 JENNY DR Bear, DE 19701
4 Beds
5 Baths
3,265 SqFt
Key Details
Sold Price $524,000
Property Type Single Family Home
Sub Type Detached
Listing Status Sold
Purchase Type For Sale
Square Footage 3,265 sqft
Price per Sqft $160
Subdivision Summit Bridge
MLS Listing ID DENC477132
Sold Date 12/13/19
Style Colonial
Bedrooms 4
Full Baths 3
Half Baths 2
HOA Fees $16/ann
HOA Y/N Y
Abv Grd Liv Area 3,265
Originating Board BRIGHT
Year Built 2018
Annual Tax Amount $193
Tax Year 2018
Lot Size 0.260 Acres
Acres 0.26
Property Description
Brand New Home Reslae. It's brand new home at desired Summit Bridge in the Winning Appoquinimink School District! This home is exactly same with Model home, from elevation to finished inside. Buyer spent over 100K upgrade option from design studio (see attached document for details)., including extended break-dining room; extended Great room; extended basement; 4 piece Owners Bath -Soak Tub; 2 more windows in Great room; Two more windows at breakfast room; Upstair study alcove; basement powder room with Rough-In for future shower; upgraded Barnett Stone color cabinets; All quartz countertops and all hardwood floor throughout 1st floor and so much more. The home has a spacious open plan with so plenty of natural sunlight. When you through the foyer, you will find magnificent kitchen with beautiful quartz countertops, Including large undermount sink, gourmet kitchen and vented hood range to exterior. Upstairs is a luxurious owner's suite and a teen suite with large sitting area. The finished basement with powder room will be a spectacular entertaining area! Motivated seller, Must Go!
Location
State DE
County New Castle
Area Newark/Glasgow (30905)
Zoning S
Rooms
Basement Daylight, Full
Main Level Bedrooms 4
Interior
Heating Energy Star Heating System
Cooling Central A/C
Fireplaces Number 1
Fireplace Y
Heat Source Natural Gas
Exterior
Garage Garage Door Opener
Garage Spaces 2.0
Waterfront N
Water Access N
Roof Type Unknown
Accessibility None
Parking Type Attached Garage
Attached Garage 2
Total Parking Spaces 2
Garage Y
Building
Story 2
Sewer Public Sewer
Water Public
Architectural Style Colonial
Level or Stories 2
Additional Building Above Grade, Below Grade
Structure Type 9'+ Ceilings,Cathedral Ceilings
New Construction N
Schools
Elementary Schools Olive B. Loss
Middle Schools Alfred G Waters
High Schools Appoquinimink
School District Appoquinimink
Others
Senior Community No
Tax ID 11-037.30-221
Ownership Fee Simple
SqFt Source Estimated
Acceptable Financing Cash, Conventional
Listing Terms Cash, Conventional
Financing Cash,Conventional
Special Listing Condition Standard
Read Less
Want to know what your home might be worth? Contact us for a FREE valuation!

Our team is ready to help you sell your home for the highest possible price ASAP

Bought with Rajesh Veeragandham • Brokers Realty Group, LLC







