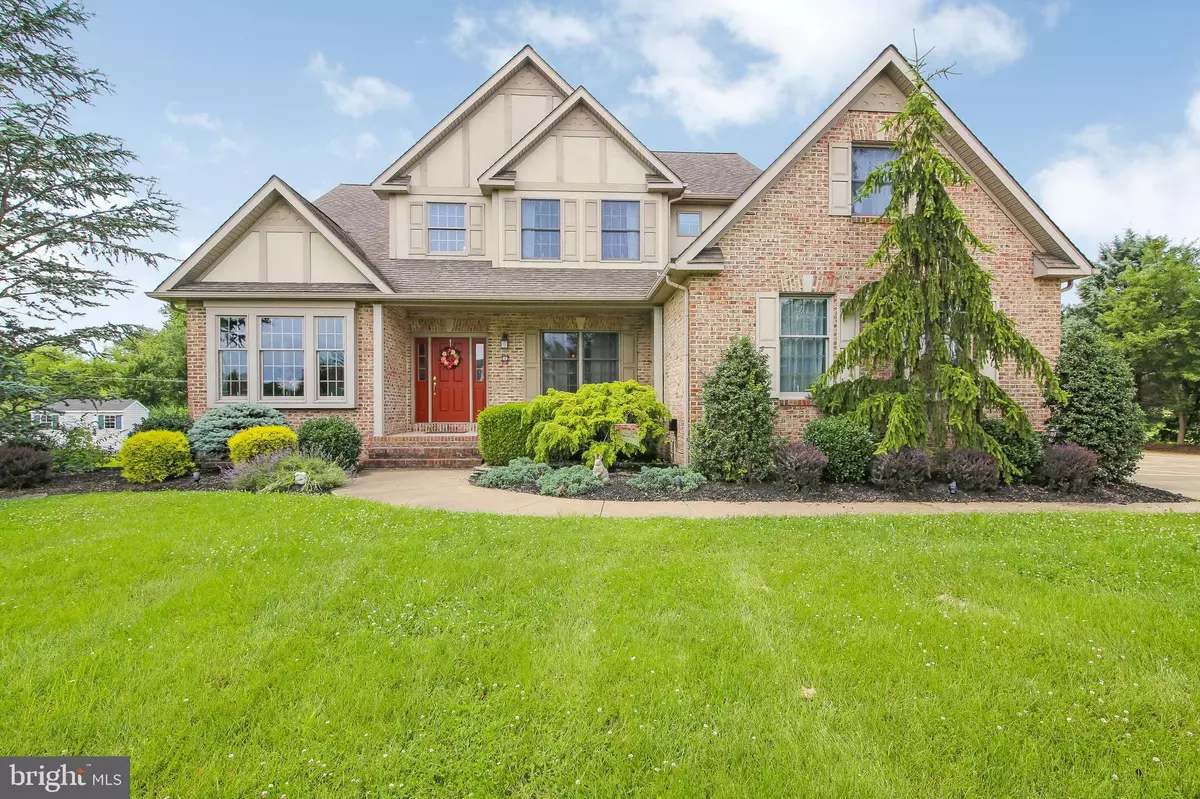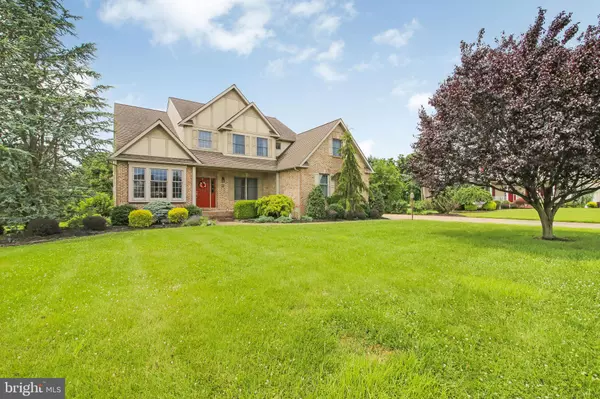$269,900
$274,900
1.8%For more information regarding the value of a property, please contact us for a free consultation.
8 MEGHANS WAY Pennsville, NJ 08070
4 Beds
3 Baths
2,714 SqFt
Key Details
Sold Price $269,900
Property Type Single Family Home
Sub Type Detached
Listing Status Sold
Purchase Type For Sale
Square Footage 2,714 sqft
Price per Sqft $99
Subdivision Plow Point Acres
MLS Listing ID NJSA134722
Sold Date 12/12/19
Style Traditional
Bedrooms 4
Full Baths 2
Half Baths 1
HOA Y/N N
Abv Grd Liv Area 2,714
Originating Board BRIGHT
Year Built 2001
Annual Tax Amount $11,707
Tax Year 2018
Lot Dimensions 100.00 x 216.00
Property Description
JUST REDUCED $10,000!! This STUNNING 4BR/2.5Bath CUSTOM DESIGNED BRICK FRONT HOME in the desirable cul de sac neighborhood of Plow Point Acres is surrounded by beautifully landscaped grounds and a WOODED BACKDROP for privacy. As you enter the cathedral foyer with a solid oak turned staircase, enjoy the bright and airy living room to the left and the formal dining room with HARDWOOD flooring to the right. The well planned kitchen boasts an abundance of CHERRY cabinets, CENTER ISLAND with GAS COOKTOP, PULL UP SEATING, WALL OVEN, TRASH COMPACTOR, RECESSED lighting, PANTRY and cheery bright BREAKFAST NOOK with a convenient desk area. The family room overlooks the kitchen and features a GAS FIREPLACE, attractive built ins, recessed lights and access to the phenominal VAULTED SUNROOM for wonderful views of the private backyard. What a great place to relax and escape on a lazy afternoon! Entertaining is easy year round with this GREAT OPEN LAYOUT inside or outside on the maintenance free TREX DECK with attractive Pergola. There's even more space to spread out in the FULLY FINISHED BASEMENT with a game room, exercise/gym area, playroom or flex space to use as you please. Upstairs, the master suite is trimmed in crown molding and offers a MASSIVE WALK IN CLOSET and ensuite bath with a DOUBLE BOWL vanity. Three additional bedrooms allow plenty of room for any growing family and share the main bath and convenient UPSTAIRS LAUNDRY. More special features to note are the holiday light package, closet lighting throughout, landscape accent lighting, full yard SPRINKLER SYSTEM. With convenient access to all the major highways and bridges to Delaware, Philadelphia and the shore, this home should surely move to the top of your list!
Location
State NJ
County Salem
Area Pennsville Twp (21709)
Zoning 03
Rooms
Other Rooms Living Room, Dining Room, Primary Bedroom, Bedroom 2, Bedroom 3, Bedroom 4, Kitchen, Game Room, Family Room, Sun/Florida Room, Mud Room
Basement Fully Finished, Outside Entrance
Interior
Heating Forced Air
Cooling Central A/C
Fireplaces Number 1
Fireplaces Type Gas/Propane
Fireplace Y
Heat Source Natural Gas
Exterior
Exterior Feature Deck(s)
Garage Garage - Side Entry, Inside Access, Oversized
Garage Spaces 8.0
Waterfront N
Water Access N
Accessibility None
Porch Deck(s)
Parking Type Attached Garage, Driveway
Attached Garage 2
Total Parking Spaces 8
Garage Y
Building
Story 2
Sewer Public Sewer
Water Public
Architectural Style Traditional
Level or Stories 2
Additional Building Above Grade, Below Grade
New Construction N
Schools
School District Pennsville Township Public Schools
Others
Senior Community No
Tax ID 09-04504-00039 01
Ownership Fee Simple
SqFt Source Assessor
Special Listing Condition Standard
Read Less
Want to know what your home might be worth? Contact us for a FREE valuation!

Our team is ready to help you sell your home for the highest possible price ASAP

Bought with Joanna Mason • BHHS Fox & Roach-Mullica Hill North







