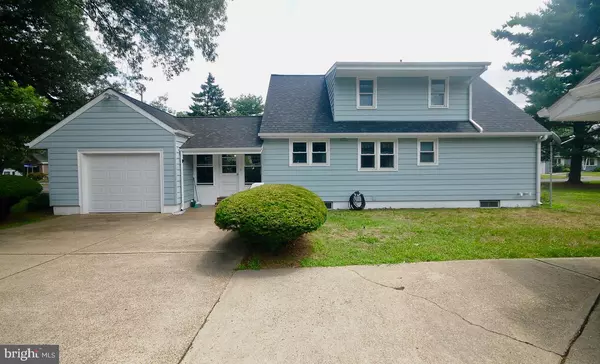$265,000
$264,900
For more information regarding the value of a property, please contact us for a free consultation.
301 BENNET ST Roebling, NJ 08554
4 Beds
2 Baths
1,365 SqFt
Key Details
Sold Price $265,000
Property Type Single Family Home
Sub Type Detached
Listing Status Sold
Purchase Type For Sale
Square Footage 1,365 sqft
Price per Sqft $194
Subdivision None Available
MLS Listing ID NJBL352474
Sold Date 12/13/19
Style Cape Cod
Bedrooms 4
Full Baths 1
Half Baths 1
HOA Y/N N
Abv Grd Liv Area 1,365
Originating Board BRIGHT
Year Built 1951
Annual Tax Amount $5,749
Tax Year 2019
Lot Size 0.385 Acres
Acres 0.38
Lot Dimensions 101x180 (Irr)
Property Description
Sale is contingent upon approval of sub-division from Township. The incredible over-sized three car, block constructed, garage is extremely hard to find in this quaint Township setting. In addition, there is attached one car garage. This spotless four bedroom home offers two main floor bedrooms. The upper floor offers two more bedrooms and two additional storage areas with a long, wall length closet for hanging items plus a storage area located at landing on 2nd floor. Closets also available in the bedrooms. The basement offers a half bath, and basement is clean and dry to this day, so perfect area to finish as an additional family room. Appliances all included and newer tankless water heater installed in the basement. Average electric bill about $75 per month and average gas bill $35. Buyers will be wowed by the home's condition and the detached oversized 3 car garage with new gas furnace, electric garage door openers, a key fab for opening doors and a mounted keypad. The garage has walk up steps to the floored room above, offering opportunity for those who want to work from home, car enthusiasts, or craftsmen/women of any kind. Garage is solid block construction and 3 individual garage doors for access. There is also a side entry door into the garage. The concrete driveway can easily house 6 vehicles or more, so parking is not an issue. Homes like this are hard to find, so do not wait to see. Sub-division of part of this parcel is in progress, so the wait should not be long for approvals. The dimensions shown reflect the estimate for this property, with the additional property not included in dimensions. Location, location...
Location
State NJ
County Burlington
Area Florence Twp (20315)
Zoning RES
Rooms
Other Rooms Living Room, Primary Bedroom, Bedroom 2, Bedroom 3, Bedroom 4, Kitchen, Sun/Florida Room, Workshop
Basement Unfinished, Interior Access, Full
Main Level Bedrooms 2
Interior
Interior Features Kitchen - Eat-In
Hot Water Natural Gas
Heating Forced Air
Cooling Central A/C
Flooring Carpet, Hardwood
Equipment Built-In Microwave, Built-In Range, Dishwasher, Dryer, Refrigerator, Washer, Water Heater - Tankless
Furnishings No
Fireplace N
Appliance Built-In Microwave, Built-In Range, Dishwasher, Dryer, Refrigerator, Washer, Water Heater - Tankless
Heat Source Natural Gas
Laundry Basement
Exterior
Garage Garage - Front Entry, Garage Door Opener, Additional Storage Area, Oversized, Other
Garage Spaces 10.0
Utilities Available Cable TV
Waterfront N
Water Access N
Roof Type Asbestos Shingle
Street Surface Paved
Accessibility None
Road Frontage Boro/Township
Parking Type Driveway, Detached Garage, On Street
Total Parking Spaces 10
Garage Y
Building
Lot Description Corner
Story 1.5
Foundation Block
Sewer Public Sewer
Water Public
Architectural Style Cape Cod
Level or Stories 1.5
Additional Building Above Grade, Below Grade
Structure Type Dry Wall
New Construction N
Schools
Elementary Schools Roebling E.S.
Middle Schools Riverfront School
High Schools Florence Twp. Mem. H.S.
School District Florence Township Public Schools
Others
Pets Allowed N
Senior Community No
Tax ID 15-00146 03-00003
Ownership Fee Simple
SqFt Source Estimated
Acceptable Financing Cash, Conventional, FHA, USDA, VA
Horse Property N
Listing Terms Cash, Conventional, FHA, USDA, VA
Financing Cash,Conventional,FHA,USDA,VA
Special Listing Condition Standard
Read Less
Want to know what your home might be worth? Contact us for a FREE valuation!

Our team is ready to help you sell your home for the highest possible price ASAP

Bought with Diptesh Patel • Realty Mark Central, LLC







