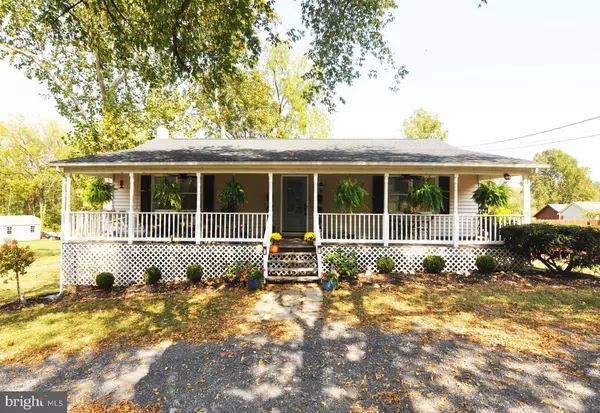$365,000
$379,900
3.9%For more information regarding the value of a property, please contact us for a free consultation.
7171 HOWELLSVILLE RD Boyce, VA 22620
4 Beds
2 Baths
2,552 SqFt
Key Details
Sold Price $365,000
Property Type Single Family Home
Sub Type Detached
Listing Status Sold
Purchase Type For Sale
Square Footage 2,552 sqft
Price per Sqft $143
Subdivision White Horse Park
MLS Listing ID VACL110806
Sold Date 12/19/19
Style Ranch/Rambler
Bedrooms 4
Full Baths 2
HOA Y/N N
Abv Grd Liv Area 1,276
Originating Board BRIGHT
Year Built 1995
Annual Tax Amount $1,966
Tax Year 2019
Lot Size 1.960 Acres
Acres 1.96
Property Description
RIVERFRONT PARADISE. BEATIFULLY REMODELED RANCHER ON NEARLY 2 ACRES IS COMMUTER CONVENIENT to Rt 50, I-66, Winchester, Front Royal and Northern Virginia. Swimming, boating, fishing, jet skiing. Level, park-like lot backs to the Shenandoah River and has a dock, fire pit and a partially fenced area that's perfect for pets. Great for outdoor entertaining by the river or at the house. Elegant 8x44 front porch updated with beadboard ceiling, ceiling fans and lighting, 10x20 rear deck and 8x12 stone patio. Full, finished walk-out basement with family room and wood stove. Brand new in 2018-2019: Remodeled kitchen and bathrooms, siding, roof with 30-year architectural shingles, heating and air conditioning inside and out, Cortec HD LVP vinyl plank flooring on main level, remote-activated front door, remote-activated stainless steel Smart LG kitchen appliances, washer and dryer. No flood insurance required. Rear area by the river is in the flood zone but the house is not. 2-bedroom conventional septic. Water frontage approximate.
Location
State VA
County Clarke
Zoning FOC
Direction East
Rooms
Other Rooms Living Room, Primary Bedroom, Bedroom 2, Bedroom 3, Bedroom 4, Kitchen, Family Room, Foyer, Exercise Room, Laundry, Utility Room, Bathroom 2, Primary Bathroom
Basement Full, Fully Finished, Walkout Level
Main Level Bedrooms 2
Interior
Interior Features Carpet, Ceiling Fan(s), Entry Level Bedroom, Primary Bath(s), Soaking Tub, Walk-in Closet(s), Window Treatments, Wood Stove, Water Treat System, Recessed Lighting, Upgraded Countertops, Combination Kitchen/Dining
Hot Water Electric
Heating Heat Pump(s), Wood Burn Stove
Cooling Heat Pump(s), Ceiling Fan(s)
Flooring Laminated, Tile/Brick
Fireplaces Number 1
Fireplaces Type Wood
Equipment Built-In Microwave, Dishwasher, Dryer, Exhaust Fan, Extra Refrigerator/Freezer, Oven/Range - Electric, Refrigerator, Stainless Steel Appliances, Washer, Icemaker, Microwave, Dryer - Electric, Water Heater
Furnishings No
Fireplace Y
Appliance Built-In Microwave, Dishwasher, Dryer, Exhaust Fan, Extra Refrigerator/Freezer, Oven/Range - Electric, Refrigerator, Stainless Steel Appliances, Washer, Icemaker, Microwave, Dryer - Electric, Water Heater
Heat Source Electric
Laundry Basement
Exterior
Exterior Feature Deck(s), Porch(es)
Fence Partially, Rear
Waterfront Y
Waterfront Description Boat/Launch Ramp,Shared,Private Dock Site
Water Access Y
Water Access Desc Private Access,Canoe/Kayak,Fishing Allowed,Swimming Allowed
View River
Roof Type Architectural Shingle
Accessibility None
Porch Deck(s), Porch(es)
Parking Type Driveway, Off Street
Garage N
Building
Lot Description Level, Rear Yard, Road Frontage, Cleared, Partly Wooded
Story 2
Sewer Septic Exists, Septic < # of BR
Water Well
Architectural Style Ranch/Rambler
Level or Stories 2
Additional Building Above Grade, Below Grade
New Construction N
Schools
Elementary Schools Boyce
Middle Schools Johnson-Williams
High Schools Clarke County
School District Clarke County Public Schools
Others
Senior Community No
Tax ID 37A2--7-3
Ownership Fee Simple
SqFt Source Assessor
Acceptable Financing Cash, Conventional, FHA, Rural Development, USDA, VA, Variable, Bank Portfolio
Listing Terms Cash, Conventional, FHA, Rural Development, USDA, VA, Variable, Bank Portfolio
Financing Cash,Conventional,FHA,Rural Development,USDA,VA,Variable,Bank Portfolio
Special Listing Condition Standard
Read Less
Want to know what your home might be worth? Contact us for a FREE valuation!

Our team is ready to help you sell your home for the highest possible price ASAP

Bought with Paul V Hammerton • Century 21 Redwood Realty







