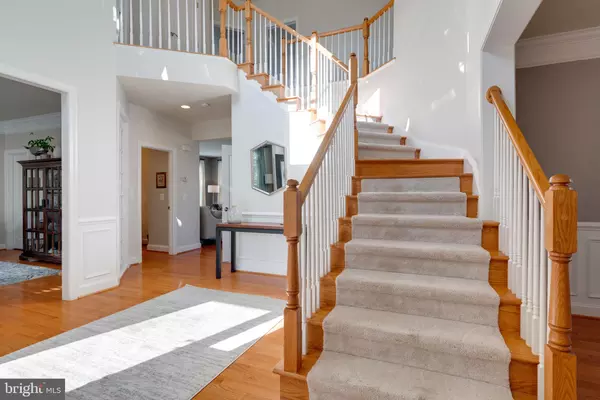$760,000
$759,900
For more information regarding the value of a property, please contact us for a free consultation.
8462 INDIAN PAINTBRUSH WAY Lorton, VA 22079
4 Beds
4 Baths
3,530 SqFt
Key Details
Sold Price $760,000
Property Type Single Family Home
Sub Type Detached
Listing Status Sold
Purchase Type For Sale
Square Footage 3,530 sqft
Price per Sqft $215
Subdivision Laurel Hill
MLS Listing ID VAFX1095644
Sold Date 12/20/19
Style Colonial
Bedrooms 4
Full Baths 3
Half Baths 1
HOA Fees $95/mo
HOA Y/N Y
Abv Grd Liv Area 3,530
Originating Board BRIGHT
Year Built 2004
Annual Tax Amount $8,487
Tax Year 2019
Lot Size 8,687 Sqft
Acres 0.2
Property Description
Price Reduced & Open Sunday 11/3, 1-4 PM. Spectacular Stanwick Model in sought-after Laurel Hill! Located in Prime Location! Walking Distance to ALL schools. Beautifully updated throughout and move-in ready! Enjoy 4 Large Bedrooms, 3.5 Baths to include a master suite that provides the perfect retreat with sitting room space, enormous master walk-in closet & spa-like master bathroom. Featuring a spacious and open floorplan with a gorgeous 2-story foyer, gleaming hardwood floors on all of main level, curved rotunda staircase, open kitchen, extra bump out on bedroom 2 and living room. Huge walk-out level basement ready for your own design and personal touch. Highlights: In-ground sprinkling system, maintenance-free Trex decking, newer roof (2012) newer HVAC-dual zone (2014) newer water heater (2015). This Home is the Total Package! PLUS excellent proximity for transportation options: Bus stop right outside Laurel Hill development on Silverbrook; 4 slug lots within 2 miles that go to the Pentagon or downtown DC; the Virginia Rail Express at Lorton Station that makes stops in Springfield, Alexandria, Crystal City, L Enfant Plaza, and Union Station; one mile from I-95 and the new HOT lanes; less than 3 miles to the Springfield Metro and close to the Fairfax County Parkway. Make this lovely original-owner property your dream home AND your dream commute!
Location
State VA
County Fairfax
Zoning 304
Rooms
Other Rooms Living Room, Dining Room, Primary Bedroom, Bedroom 2, Bedroom 3, Bedroom 4, Kitchen, Family Room, Laundry
Basement Full
Interior
Interior Features Bar, Breakfast Area, Carpet, Combination Kitchen/Living, Dining Area, Family Room Off Kitchen, Floor Plan - Open, Kitchen - Eat-In, Kitchen - Island, Kitchen - Table Space, Primary Bath(s), Soaking Tub, Sprinkler System, Walk-in Closet(s), Window Treatments, Wood Floors
Hot Water Natural Gas
Heating Forced Air
Cooling Central A/C
Fireplaces Number 1
Equipment Built-In Microwave, Cooktop - Down Draft, Dishwasher, Disposal, Dryer, Exhaust Fan, Icemaker, Oven - Double, Refrigerator, Stainless Steel Appliances, Washer
Fireplace Y
Appliance Built-In Microwave, Cooktop - Down Draft, Dishwasher, Disposal, Dryer, Exhaust Fan, Icemaker, Oven - Double, Refrigerator, Stainless Steel Appliances, Washer
Heat Source Natural Gas
Exterior
Garage Garage - Front Entry
Garage Spaces 2.0
Waterfront N
Water Access N
Accessibility None
Parking Type Attached Garage
Attached Garage 2
Total Parking Spaces 2
Garage Y
Building
Story 3+
Sewer Public Sewer
Water Public
Architectural Style Colonial
Level or Stories 3+
Additional Building Above Grade, Below Grade
New Construction N
Schools
Elementary Schools Laurel Hill
Middle Schools South County
High Schools South County
School District Fairfax County Public Schools
Others
Senior Community No
Tax ID 1071 05 0056
Ownership Fee Simple
SqFt Source Assessor
Special Listing Condition Standard
Read Less
Want to know what your home might be worth? Contact us for a FREE valuation!

Our team is ready to help you sell your home for the highest possible price ASAP

Bought with John A Evans • Long & Foster Real Estate, Inc.







