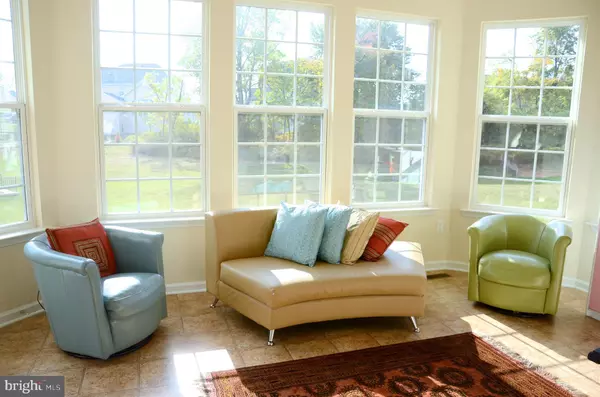$675,000
$675,000
For more information regarding the value of a property, please contact us for a free consultation.
40463 ALDIE SPRINGS DR Aldie, VA 20105
4 Beds
4 Baths
3,169 SqFt
Key Details
Sold Price $675,000
Property Type Single Family Home
Sub Type Detached
Listing Status Sold
Purchase Type For Sale
Square Footage 3,169 sqft
Price per Sqft $213
Subdivision Rockbridge
MLS Listing ID VALO397660
Sold Date 12/20/19
Style Colonial
Bedrooms 4
Full Baths 3
Half Baths 1
HOA Fees $106/qua
HOA Y/N Y
Abv Grd Liv Area 3,169
Originating Board BRIGHT
Year Built 2013
Annual Tax Amount $6,144
Tax Year 2019
Lot Size 0.440 Acres
Acres 0.44
Property Description
Luxurious Ashville floor plan by Drees Homes built in 2013! Elegant partial stone front on prestigious 0.44 acre elevated corner lot! Two story foyer, two staircases, and a two story family room with amazing window package and surround sound speakers! Hardwood floors in foyer, center hall, and kitchen! Gourmet kitchen with granite counters, island with breakfast bar, stainless steel appliances including side-by-side refrigerator, double wall ovens, and cooktop! Bright and open morning room with plenty of windows lets in the sunlight! Two separate garages, a single and a double, provide three car garage parking! Elegant master suite with tray ceiling offers a deluxe master bathroom with tile flooring, two sinks, soaking tub, and glass shower, plus two walk-in closets! Bedroom 2 features an ensuite private bathroom, while Bedrooms 3 & 4 share a Jack-n-Jill full bath between them. A huge unfinished basement with level walk-out and 3-piece rough-in plumbing allows for unlimited future possibilities! Rockbridge is a newer enclave of beautiful homes built just off Braddock Road in Loudoun County, just minutes from rural attractions like Misty Brae horse farm, Chrysalis and Quattro Goomba wineries, and the high-end, small-town charm of Middleburg. All the residential amenities you would need for a new home development can be found in nearby Stone Ridge, South Riding, and the Dulles Landing shopping center, including retail shopping, casual and upscale dining, and the community library!
Location
State VA
County Loudoun
Zoning 01
Rooms
Other Rooms Living Room, Dining Room, Primary Bedroom, Bedroom 2, Bedroom 3, Bedroom 4, Kitchen, Family Room, Foyer, Sun/Florida Room, Laundry, Office, Primary Bathroom, Full Bath, Half Bath
Basement Full, Daylight, Full, Outside Entrance, Rear Entrance, Rough Bath Plumb, Sump Pump, Unfinished, Walkout Level
Interior
Interior Features Additional Stairway, Carpet, Chair Railings, Crown Moldings, Family Room Off Kitchen, Floor Plan - Open, Formal/Separate Dining Room, Kitchen - Eat-In, Kitchen - Gourmet, Kitchen - Island, Kitchen - Table Space, Primary Bath(s), Pantry, Upgraded Countertops, Walk-in Closet(s), Wood Floors
Hot Water 60+ Gallon Tank, Propane
Heating Forced Air
Cooling Central A/C, Zoned
Flooring Carpet, Ceramic Tile, Hardwood, Vinyl
Equipment Built-In Microwave, Cooktop, Dishwasher, Disposal, Exhaust Fan, Icemaker, Oven - Double, Oven - Wall, Refrigerator, Stainless Steel Appliances, Washer/Dryer Hookups Only, Water Heater
Fireplace N
Window Features Bay/Bow,Double Hung,Palladian,Screens
Appliance Built-In Microwave, Cooktop, Dishwasher, Disposal, Exhaust Fan, Icemaker, Oven - Double, Oven - Wall, Refrigerator, Stainless Steel Appliances, Washer/Dryer Hookups Only, Water Heater
Heat Source Propane - Owned
Laundry Main Floor, Hookup
Exterior
Garage Garage - Front Entry, Garage - Side Entry, Garage Door Opener
Garage Spaces 3.0
Utilities Available Fiber Optics Available
Amenities Available Common Grounds
Waterfront N
Water Access N
Accessibility None
Parking Type Attached Garage
Attached Garage 3
Total Parking Spaces 3
Garage Y
Building
Lot Description Corner, Landscaping
Story 3+
Sewer Public Sewer
Water Public
Architectural Style Colonial
Level or Stories 3+
Additional Building Above Grade, Below Grade
Structure Type 2 Story Ceilings,9'+ Ceilings
New Construction N
Schools
Elementary Schools Aldie
Middle Schools Mercer
High Schools John Champe
School District Loudoun County Public Schools
Others
HOA Fee Include Common Area Maintenance,Trash
Senior Community No
Tax ID 326301455000
Ownership Fee Simple
SqFt Source Assessor
Special Listing Condition Bankruptcy
Read Less
Want to know what your home might be worth? Contact us for a FREE valuation!

Our team is ready to help you sell your home for the highest possible price ASAP

Bought with Wesley Colvin Smith • Pearson Smith Realty, LLC







