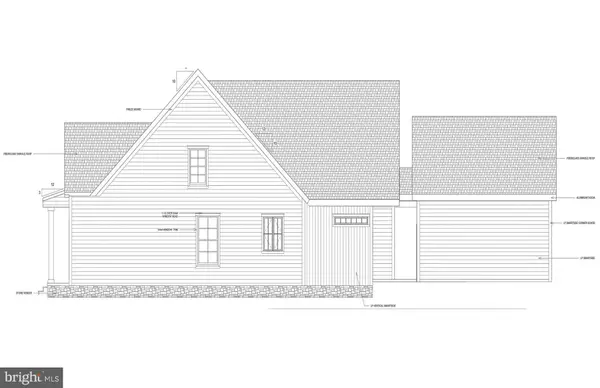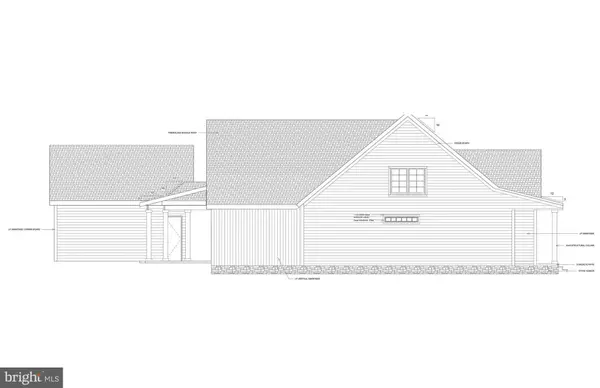$476,000
$476,000
For more information regarding the value of a property, please contact us for a free consultation.
167 DUNCAN LOOP #LOT 4 Boiling Springs, PA 17007
3 Beds
2 Baths
2,372 SqFt
Key Details
Sold Price $476,000
Property Type Single Family Home
Sub Type Detached
Listing Status Sold
Purchase Type For Sale
Square Footage 2,372 sqft
Price per Sqft $200
Subdivision The Porches Of Allenberry
MLS Listing ID PACB120256
Sold Date 12/27/19
Style Farmhouse/National Folk,Cape Cod,Ranch/Rambler
Bedrooms 3
Full Baths 2
HOA Fees $200/mo
HOA Y/N Y
Abv Grd Liv Area 2,372
Originating Board BRIGHT
Year Built 2019
Tax Year 2019
Lot Size 8,202 Sqft
Acres 0.19
Property Description
Lea floorplan featuring stone accents. Pent roof over garage doors. Grand additional rear covered porch. Extended patio and grilling porch. Covered walkway from garage to owners entry. Luxury kitchen featuring Quartz countertops, island, back splash . All flooring throughout home is LVP. Second floor opens to large Loft. The Porches of Allenberry offers carefree living, lock and leave services combined with exceptional amenities. The fastest growing new home community in Central PA, The Porches of Allenberry. Allenberry Resort introduces concierge living along the Yellow Breeches banks and iconic woodland setting. Highlighted in the Resort offerings is the delicious farm-to-table dining, the historic playhouse, Changes spa and Orvis endorsed, world class fly fishing. Architecturally curated modern farmhouse designs that truly fit the vernacular of the land. The Porches land and home planning was designed to connect people, provide easy access to outdoor activities and resort amenities and enrich lives. Golf cart community with a lit, paved pathway to Allenberry Resort and neighboring hobby farm. Generous park-like lawns throughout the community. Neighbors can join together at the Kipling Meeting House - community center with fireplace lounge, social bar, kitchen and fitness gym.
Location
State PA
County Cumberland
Area Monroe Twp (14422)
Zoning RESIDENTIAL
Rooms
Other Rooms Dining Room, Primary Bedroom, Bedroom 2, Bedroom 3, Kitchen, Great Room
Main Level Bedrooms 3
Interior
Interior Features Dining Area, Entry Level Bedroom, Kitchen - Eat-In, Kitchen - Island, Pantry, Upgraded Countertops, Walk-in Closet(s)
Heating Forced Air
Cooling Central A/C
Equipment Oven/Range - Gas, Dishwasher, Refrigerator, Stainless Steel Appliances
Fireplace N
Appliance Oven/Range - Gas, Dishwasher, Refrigerator, Stainless Steel Appliances
Heat Source Propane - Leased
Laundry Main Floor
Exterior
Exterior Feature Patio(s), Porch(es)
Garage Garage - Front Entry
Garage Spaces 2.0
Amenities Available Club House, Common Grounds, Community Center, Fitness Center, Meeting Room, Water/Lake Privileges, Jog/Walk Path
Waterfront N
Water Access N
View Mountain, Scenic Vista, Trees/Woods
Roof Type Architectural Shingle
Accessibility Level Entry - Main
Porch Patio(s), Porch(es)
Road Frontage Private
Parking Type Detached Garage
Total Parking Spaces 2
Garage Y
Building
Story 1
Foundation Slab
Sewer Public Sewer
Water Public
Architectural Style Farmhouse/National Folk, Cape Cod, Ranch/Rambler
Level or Stories 1
Additional Building Above Grade
New Construction Y
Schools
Elementary Schools Monroe
Middle Schools Eagle View
High Schools Cumberland Valley
School District Cumberland Valley
Others
Pets Allowed Y
HOA Fee Include Common Area Maintenance,Lawn Maintenance,Road Maintenance,Snow Removal
Senior Community No
Tax ID NO TAX RECORD
Ownership Fee Simple
SqFt Source Estimated
Acceptable Financing Cash, Conventional
Listing Terms Cash, Conventional
Financing Cash,Conventional
Special Listing Condition Standard
Pets Description Number Limit
Read Less
Want to know what your home might be worth? Contact us for a FREE valuation!

Our team is ready to help you sell your home for the highest possible price ASAP

Bought with JENNIFER HOLLISTER • Joy Daniels Real Estate Group, Ltd







