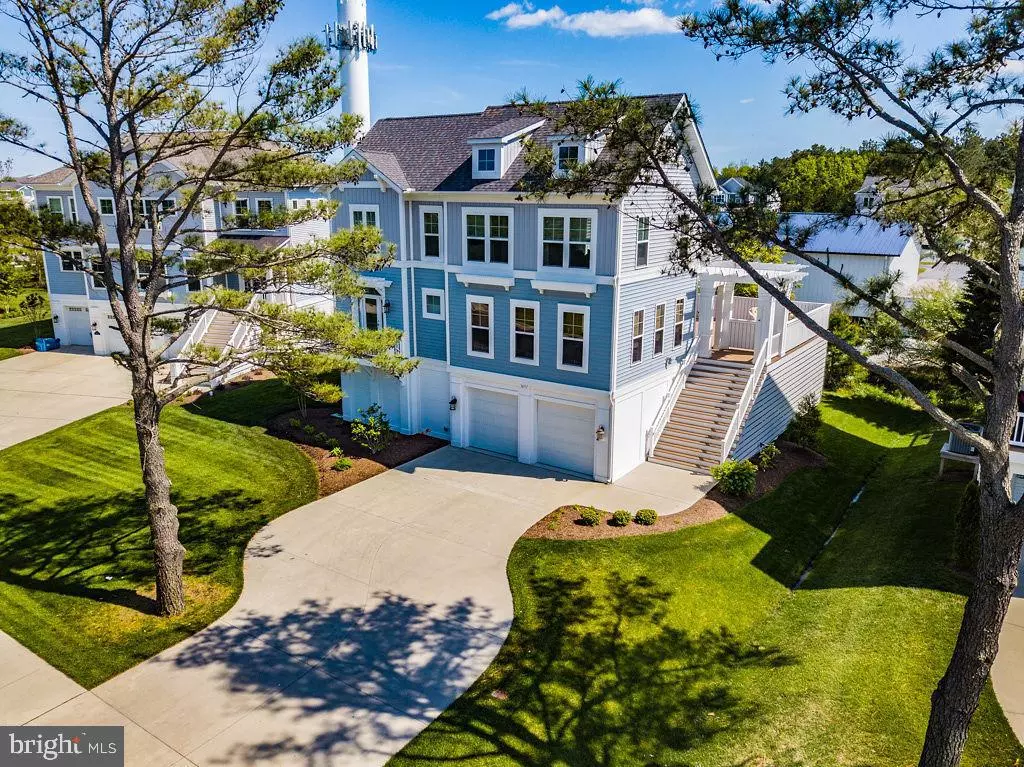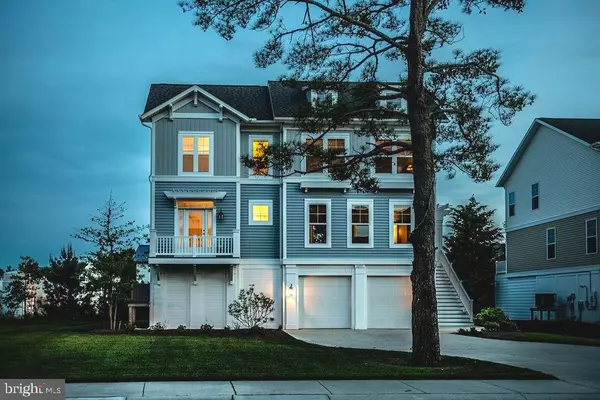$749,000
$795,000
5.8%For more information regarding the value of a property, please contact us for a free consultation.
36917 S SILVER SANDS DR Bethany Beach, DE 19930
4 Beds
4 Baths
2,802 SqFt
Key Details
Sold Price $749,000
Property Type Single Family Home
Sub Type Detached
Listing Status Sold
Purchase Type For Sale
Square Footage 2,802 sqft
Price per Sqft $267
Subdivision Watermark At North Bethany
MLS Listing ID DESU140484
Sold Date 12/09/19
Style Coastal,Craftsman
Bedrooms 4
Full Baths 3
Half Baths 1
HOA Fees $299/ann
HOA Y/N Y
Abv Grd Liv Area 2,802
Originating Board BRIGHT
Year Built 2016
Annual Tax Amount $2,013
Tax Year 2018
Lot Size 10,219 Sqft
Acres 0.23
Lot Dimensions 70.00 x 146.00
Property Description
JUST REDUCED.... Motivated Seller... Your friends will be envious in this luxury beach retreat. Coastal charm with this sought after location. A short walk/bike ride to downtown Bethany Beach.Filled with craftsman quality in this gated community host to outdoor infinity waterfront pool, kayak launch, workout and clubhouse. Caribbean style floorplan with wall to wall sliders in the kitchen and great room out to an expansive private deck. Southern exposure abounds. Granite kitchen counters with bar island and eat in kitchen, stainless appliances, and beautiful hardwood flooring. Owners suite with sitting area, sundeck, private bath with double vanity and Ceramic Tile shower and walk in closets Oversized 2 car garage with separate storage and work area. Convenient outdoor shower. The ideal entertaining home both inside and house. No detail overlooked in this home.
Location
State DE
County Sussex
Area Baltimore Hundred (31001)
Zoning L
Rooms
Main Level Bedrooms 4
Interior
Interior Features Breakfast Area, Ceiling Fan(s), Combination Kitchen/Dining, Kitchen - Eat-In, Kitchen - Gourmet, Kitchen - Island, Recessed Lighting, Upgraded Countertops, Walk-in Closet(s), Window Treatments
Hot Water Propane
Heating Heat Pump(s)
Cooling Central A/C
Flooring Hardwood, Ceramic Tile, Carpet
Equipment Dishwasher, Disposal, Dryer, Microwave, Oven/Range - Electric, Stainless Steel Appliances, Washer, Water Heater
Furnishings No
Appliance Dishwasher, Disposal, Dryer, Microwave, Oven/Range - Electric, Stainless Steel Appliances, Washer, Water Heater
Heat Source Electric
Exterior
Exterior Feature Deck(s)
Garage Garage - Front Entry, Additional Storage Area, Oversized
Garage Spaces 2.0
Amenities Available Fitness Center, Gated Community, Pool - Outdoor, Pier/Dock, Water/Lake Privileges
Waterfront N
Water Access N
Roof Type Architectural Shingle
Accessibility None
Porch Deck(s)
Parking Type Attached Garage, Driveway
Attached Garage 2
Total Parking Spaces 2
Garage Y
Building
Story 2
Foundation Pilings
Sewer Public Sewer
Water Public
Architectural Style Coastal, Craftsman
Level or Stories 2
Additional Building Above Grade, Below Grade
New Construction N
Schools
School District Indian River
Others
HOA Fee Include All Ground Fee,Health Club,Recreation Facility,Security Gate,Trash
Senior Community No
Tax ID 134-09.00-1206.00
Ownership Fee Simple
SqFt Source Assessor
Security Features Security Gate
Special Listing Condition Standard
Read Less
Want to know what your home might be worth? Contact us for a FREE valuation!

Our team is ready to help you sell your home for the highest possible price ASAP

Bought with COLLEEN WINDROW • Keller Williams Realty







