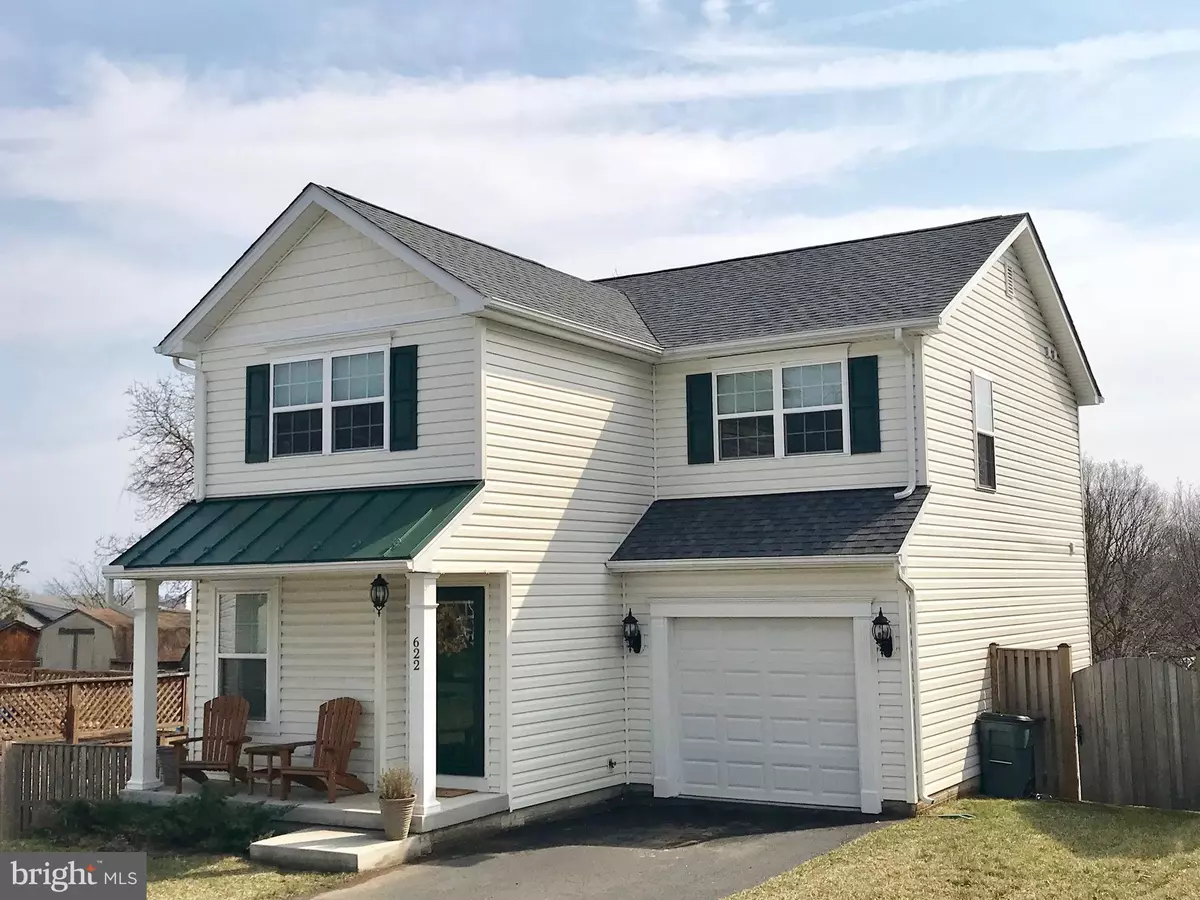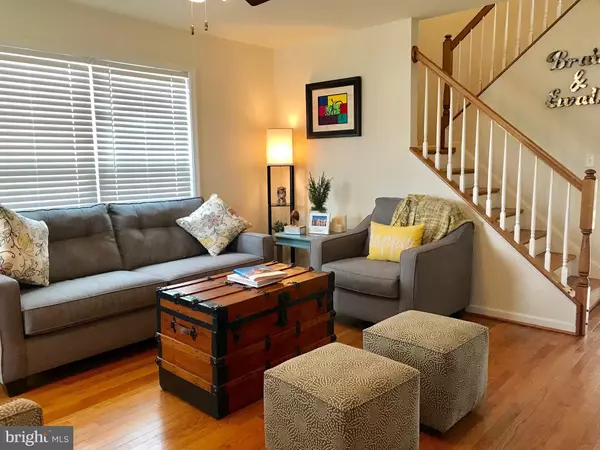$275,000
$289,900
5.1%For more information regarding the value of a property, please contact us for a free consultation.
622 HILLMAN DR Winchester, VA 22601
3 Beds
4 Baths
1,984 SqFt
Key Details
Sold Price $275,000
Property Type Single Family Home
Sub Type Detached
Listing Status Sold
Purchase Type For Sale
Square Footage 1,984 sqft
Price per Sqft $138
Subdivision Acorn Heights
MLS Listing ID VAWI113234
Sold Date 12/30/19
Style Colonial
Bedrooms 3
Full Baths 3
Half Baths 1
HOA Y/N N
Abv Grd Liv Area 1,984
Originating Board BRIGHT
Year Built 2014
Annual Tax Amount $1,748
Tax Year 2017
Property Description
This 2014 colonial has has it all! Great in-town location , three finished levels with nearly 2000 SqFt in addition to garage. Covered front porch and landscaping provide a welcoming entrance fantastic interior layout with real hardwood floors throughout main level. Wood stair case with landing separates living room from kitchen/dining area featuring granite countertops, stainless steel appliances, island with bar stools and ample space for dining room table next to sliding glass doors to rear deck. Washer & dryer area conveniently located off kitchen, with garage access and guest bathroom. Vaulted ceilings in master suite, with walk-in closet, separate lavatory and double vanity. Lower level is finished, and optimizes use of space with its own full bathroom and french doors to lovely patio, tiered deck and fully enclosed rear yard with wooden privacy fence. Basement space could easily be used as a 4th bedroom. Lots of extra unfinished square footage in lower level for storage. This home has many attractive features, including dual zone HVAC, energy-efficient appliances and much more! Enjoy all the convenience of in-town living, but also close to commuter routes. Tons of charm & tasteful upgrades throughout.
Location
State VA
County Winchester City
Zoning MR
Rooms
Other Rooms Living Room, Primary Bedroom, Bedroom 2, Bedroom 3, Kitchen, Family Room
Basement Outside Entrance, Rear Entrance, Sump Pump, Daylight, Partial, Heated, Improved, Windows, Walkout Level, Fully Finished
Interior
Interior Features Attic, Kitchen - Gourmet, Kitchen - Eat-In, Primary Bath(s), Upgraded Countertops, Window Treatments, Wood Floors
Hot Water Electric
Heating Heat Pump(s), Zoned, Programmable Thermostat
Cooling Heat Pump(s), Programmable Thermostat, Zoned
Equipment Disposal, ENERGY STAR Refrigerator, ENERGY STAR Dishwasher, Microwave, Water Heater, Stove, Dryer - Front Loading, Washer - Front Loading
Fireplace N
Appliance Disposal, ENERGY STAR Refrigerator, ENERGY STAR Dishwasher, Microwave, Water Heater, Stove, Dryer - Front Loading, Washer - Front Loading
Heat Source Electric
Exterior
Exterior Feature Deck(s), Patio(s), Porch(es)
Garage Garage Door Opener, Garage - Front Entry
Garage Spaces 1.0
Fence Fully, Privacy
Waterfront N
Water Access N
Accessibility None
Porch Deck(s), Patio(s), Porch(es)
Parking Type Driveway, Attached Garage
Attached Garage 1
Total Parking Spaces 1
Garage Y
Building
Story 3+
Sewer Public Sewer
Water Public
Architectural Style Colonial
Level or Stories 3+
Additional Building Above Grade, Below Grade
New Construction N
Schools
Middle Schools Daniel Morgan
High Schools John Handley
School District Winchester City Public Schools
Others
Senior Community No
Tax ID 1261
Ownership Fee Simple
SqFt Source Estimated
Special Listing Condition Standard
Read Less
Want to know what your home might be worth? Contact us for a FREE valuation!

Our team is ready to help you sell your home for the highest possible price ASAP

Bought with Stuart A Wolk • ERA Oakcrest Realty, Inc.







