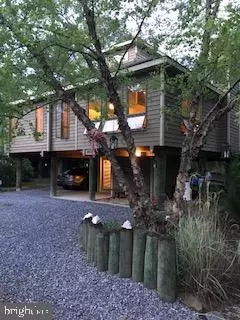$429,900
$429,900
For more information regarding the value of a property, please contact us for a free consultation.
412 BLACK GUM DR Bethany Beach, DE 19930
4 Beds
2 Baths
1,600 SqFt
Key Details
Sold Price $429,900
Property Type Single Family Home
Sub Type Detached
Listing Status Sold
Purchase Type For Sale
Square Footage 1,600 sqft
Price per Sqft $268
Subdivision Cat Hill
MLS Listing ID DESU144488
Sold Date 11/25/19
Style Coastal,Contemporary,Loft with Bedrooms
Bedrooms 4
Full Baths 2
HOA Fees $2/ann
HOA Y/N Y
Abv Grd Liv Area 1,600
Originating Board BRIGHT
Year Built 1990
Annual Tax Amount $811
Tax Year 2018
Lot Size 4,957 Sqft
Acres 0.11
Lot Dimensions 57.00 x 87.00
Property Description
Exceptionally located 1 mile from the ocean, nestled between Bethany and Fenwick Beaches and a very short ride to Dewey, Rehoboth and Ocean City Maryland. One of the last major developments in South Bethany, Cat Hill is host to wooded lots, natural title water wetlands and serenity. This established community offers a boat ramp with water privileges and a quick walk to kayak/paddle boarding in the bay.412 Black Gum Drive Is safely nestled on a lovely wooded lot, with 3 bedrooms, optional 4th bedroom (loft and room for expansion), and 2 full baths. Amenities include an open floor plan, vaulted wood ceilings, WB fireplace, screened in porch, additional outside deck, lower level laundry/utility room and a wonderful, roomy, outside shower. Comfortably sleeps 10 with space for 14-16, full house. Ample parking. Plenty of time to enjoy the remaining 2019 fun :)
Location
State DE
County Sussex
Area Baltimore Hundred (31001)
Zoning Q
Rooms
Other Rooms Dining Room, Primary Bedroom, Bedroom 2, Bedroom 3, Kitchen, Family Room, Laundry, Loft
Main Level Bedrooms 3
Interior
Hot Water Electric
Heating Central, Heat Pump - Electric BackUp, Programmable Thermostat
Cooling Central A/C, Attic Fan, Ceiling Fan(s), Heat Pump(s), Programmable Thermostat, Other
Flooring Ceramic Tile, Partially Carpeted, Tile/Brick
Fireplaces Number 1
Fireplaces Type Mantel(s), Screen, Wood, Brick
Equipment None
Fireplace Y
Heat Source Central
Laundry Lower Floor
Exterior
Exterior Feature Deck(s), Porch(es), Screened
Garage Spaces 1.0
Utilities Available Cable TV Available, Phone Available, Sewer Available, Water Available
Waterfront Y
Water Access Y
Water Access Desc Canoe/Kayak,Fishing Allowed
View Trees/Woods, Water, Canal
Roof Type Architectural Shingle,Pitched
Accessibility None
Porch Deck(s), Porch(es), Screened
Parking Type Attached Carport, Off Street
Total Parking Spaces 1
Garage N
Building
Story 3+
Foundation Block, Crawl Space, Permanent, Pilings, Pillar/Post/Pier
Sewer Public Septic
Water Public
Architectural Style Coastal, Contemporary, Loft with Bedrooms
Level or Stories 3+
Additional Building Above Grade, Below Grade
Structure Type Cathedral Ceilings,Vaulted Ceilings,Wood Ceilings
New Construction N
Schools
School District Indian River
Others
HOA Fee Include None
Senior Community No
Tax ID 134-17.00-94.00
Ownership Fee Simple
SqFt Source Assessor
Acceptable Financing Cash, Conventional, FHA, FHVA
Listing Terms Cash, Conventional, FHA, FHVA
Financing Cash,Conventional,FHA,FHVA
Special Listing Condition Standard
Read Less
Want to know what your home might be worth? Contact us for a FREE valuation!

Our team is ready to help you sell your home for the highest possible price ASAP

Bought with CARRIE COSGROVE • Keller Williams Realty







