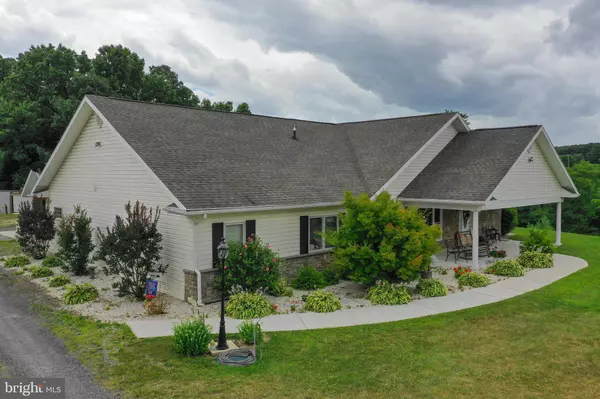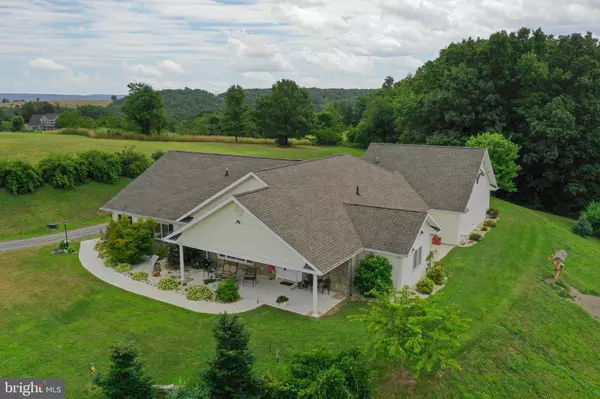$285,000
$299,000
4.7%For more information regarding the value of a property, please contact us for a free consultation.
47 ROYAL CREST DR Augusta, WV 26704
3 Beds
3 Baths
3,216 SqFt
Key Details
Sold Price $285,000
Property Type Single Family Home
Sub Type Detached
Listing Status Sold
Purchase Type For Sale
Square Footage 3,216 sqft
Price per Sqft $88
Subdivision Orchard Hill Estates
MLS Listing ID WVHS112920
Sold Date 01/02/20
Style Other
Bedrooms 3
Full Baths 2
Half Baths 1
HOA Y/N Y
Abv Grd Liv Area 3,216
Originating Board BRIGHT
Year Built 2007
Annual Tax Amount $1,242
Tax Year 2019
Lot Size 2.740 Acres
Acres 2.74
Property Description
HERE IS THE HIGHLY SOUGHT AFTER HOME WITH OPEN LIVING SPACE AND ONE LEVEL LIVING! THE TREE LINED DRIVEWAY LEADS TO THE HOME. WALKING INTO THE FRONT DOOR OF THE HOME, YOU WILL SEE THE LOVELY COVERED FRONT PORCH AND STUNNING WOOD FLOORS. THE FINISHED ATTACHED GARAGE HAS A SECOND STORY IDEAL FOR STORAGE OR A POSSIBLE ADDITIONAL LIVING SPACE. THE EFFICIENT HEATING FOR THIS HOME IS RADIANT HEAT. THE KITCHEN IS A COOKS DREAM WITH PLENTY OF GRANITE COUNTERTOPS TO PREP AND AMPLE STORAGE IN THE CUSTOM CABINETRY. THE YARD BOASTS MOUNTAIN VIEWS. THE MASTER BEDROOM HAS A LARGE MASTER BATHROOM WITH A LAUNDRY ROOM AND A DREAM WALK-IN CLOSET. THERE IS A FOUR SEASONS ROOM TO RELAX WITH FAMILY AND FRIENDS. A COVERED PORCH ON THE BACK OF THE HOME ADDS TO THE OUTDOOR LIVING SPACE THAT THE PROPERTY PROVIDES. DON'T MISS OUT ON THIS IDYLIIC ABODE.
Location
State WV
County Hampshire
Zoning 101
Rooms
Main Level Bedrooms 3
Interior
Heating Heat Pump(s)
Cooling Central A/C
Heat Source Propane - Leased
Exterior
Waterfront N
Water Access N
Accessibility 32\"+ wide Doors, 36\"+ wide Halls, Accessible Switches/Outlets, Doors - Lever Handle(s), Level Entry - Main, No Stairs
Parking Type Driveway
Garage N
Building
Story 1
Sewer On Site Septic
Water Public
Architectural Style Other
Level or Stories 1
Additional Building Above Grade, Below Grade
New Construction N
Schools
School District Hampshire County Schools
Others
Senior Community No
Tax ID 0925010300000000
Ownership Fee Simple
SqFt Source Assessor
Special Listing Condition Standard
Read Less
Want to know what your home might be worth? Contact us for a FREE valuation!

Our team is ready to help you sell your home for the highest possible price ASAP

Bought with Sue A. Goodwin • Long & Foster/Webber & Associates







