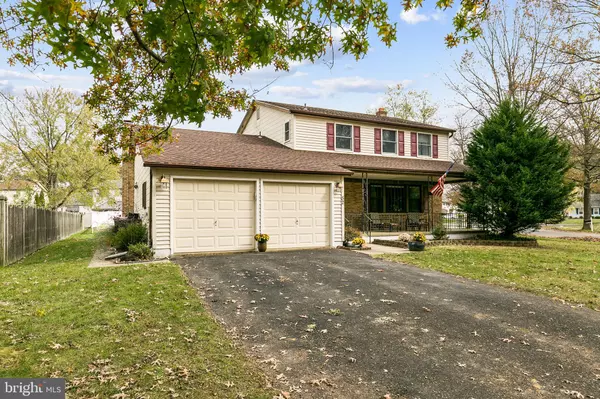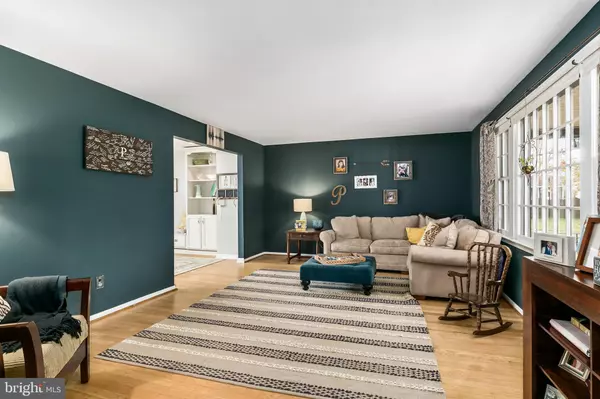$250,000
$250,000
For more information regarding the value of a property, please contact us for a free consultation.
52 DORSET CT Somerdale, NJ 08083
4 Beds
3 Baths
2,064 SqFt
Key Details
Sold Price $250,000
Property Type Single Family Home
Sub Type Detached
Listing Status Sold
Purchase Type For Sale
Square Footage 2,064 sqft
Price per Sqft $121
Subdivision Broadmoor
MLS Listing ID NJCD380644
Sold Date 01/03/20
Style Colonial
Bedrooms 4
Full Baths 2
Half Baths 1
HOA Y/N N
Abv Grd Liv Area 2,064
Originating Board BRIGHT
Year Built 1975
Annual Tax Amount $9,794
Tax Year 2019
Lot Size 0.347 Acres
Acres 0.35
Lot Dimensions 91.00 x 166.00
Property Description
Fabulous 4 bed, 2.5 bath colonial on prime corner lot in a quiet cul-de-sac in desirable Broadmoor community could be yours! The updated kitchen will take your breath away white custom cabinetry, updated hardwood flooring, beautiful quartz countertop, large farmhouse sink, recessed lighting, and a kitchen island with storage and seating. The open concept kitchen opens to the left into the spacious carpeted family room with gas fireplace, and to the right into a versatile room currently being used as a den/playroom with built-in shelving, but could be used more traditionally as a dining room. The den/dining room opens up to the large formal living room with beautiful original hardwood flooring. Also on the main floor is an updated half bathroom, laundry room and access to the 2 car garage. Upstairs are four spacious bedrooms all with original hardwood flooring and ample closet space. Both the hall bath with a tub shower and master bath with a tiled stand-up shower have been updated. Access the deck and backyard through Anderson sliding doors off the kitchen. You re going to want to move right in and make this house your home.
Location
State NJ
County Camden
Area Gloucester Twp (20415)
Zoning R
Rooms
Other Rooms Living Room, Dining Room, Primary Bedroom, Bedroom 2, Bedroom 3, Bedroom 4, Kitchen, Family Room, Basement, Primary Bathroom, Full Bath
Basement Unfinished
Interior
Interior Features Combination Kitchen/Living, Floor Plan - Open, Kitchen - Island, Primary Bath(s), Recessed Lighting, Upgraded Countertops, Wood Floors
Heating Forced Air
Cooling Central A/C
Fireplaces Number 1
Fireplaces Type Gas/Propane
Fireplace Y
Heat Source Natural Gas
Laundry Main Floor
Exterior
Garage Inside Access
Garage Spaces 6.0
Waterfront N
Water Access N
Roof Type Shingle
Accessibility None
Parking Type Attached Garage
Attached Garage 2
Total Parking Spaces 6
Garage Y
Building
Story 2
Sewer Public Sewer
Water Public
Architectural Style Colonial
Level or Stories 2
Additional Building Above Grade, Below Grade
New Construction N
Schools
Elementary Schools Chews
Middle Schools Glen Landing
High Schools Highland
School District Gloucester Township Public Schools
Others
Senior Community No
Tax ID 15-08803-00013
Ownership Fee Simple
SqFt Source Assessor
Special Listing Condition Standard
Read Less
Want to know what your home might be worth? Contact us for a FREE valuation!

Our team is ready to help you sell your home for the highest possible price ASAP

Bought with Matthew Colucci • HomeSmart First Advantage Realty







