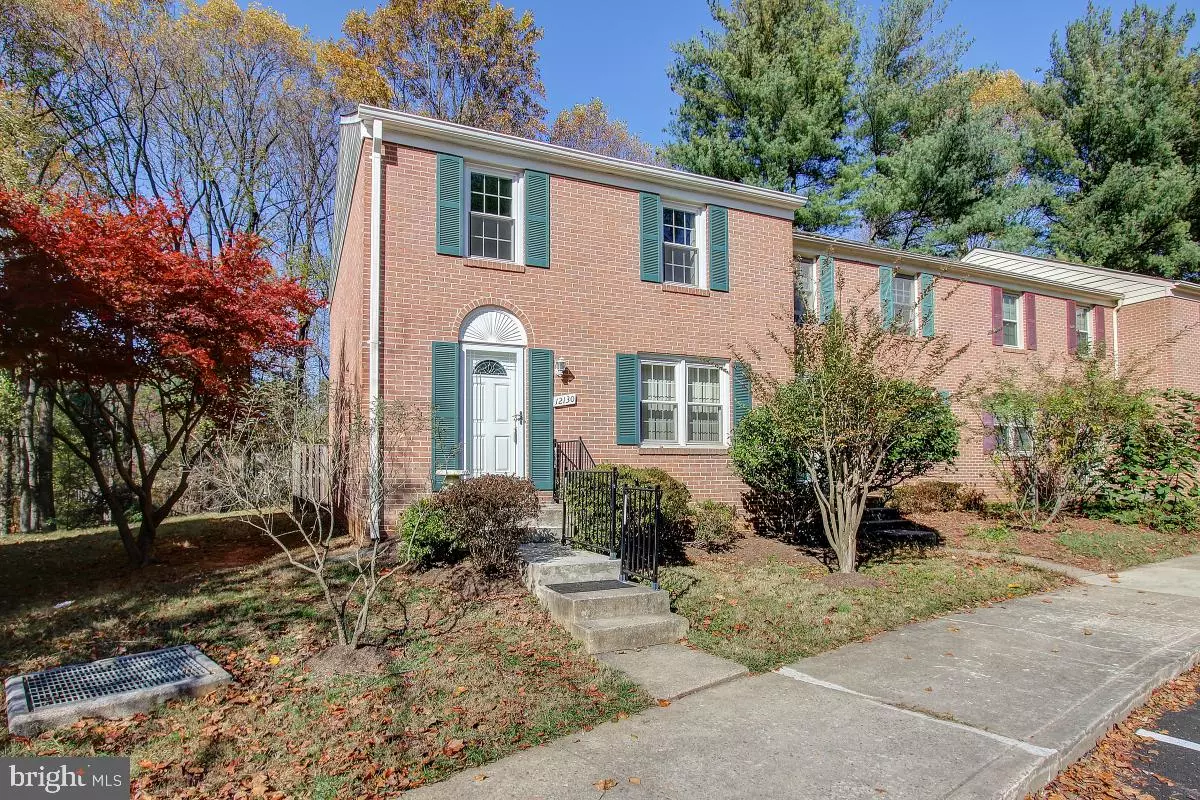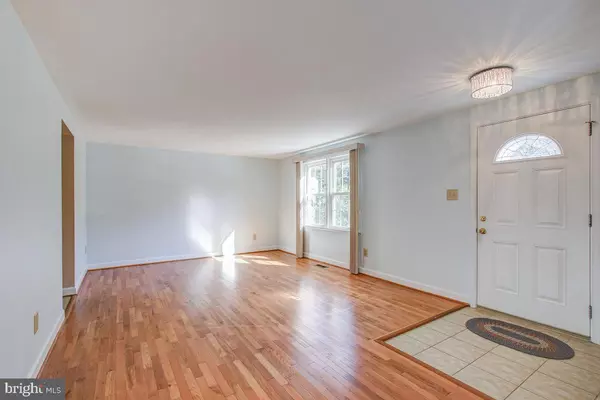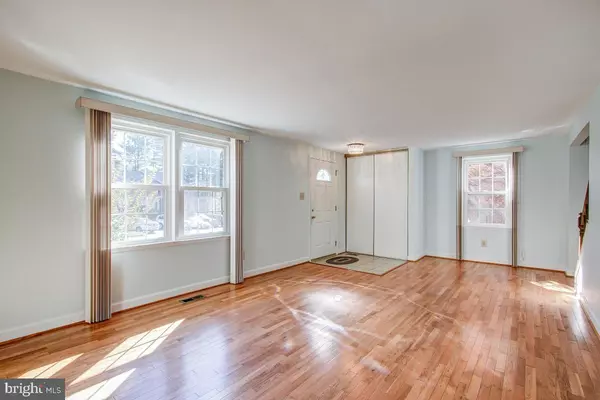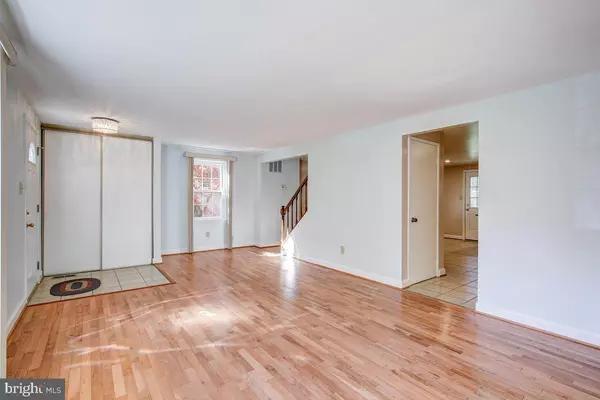$481,500
$495,999
2.9%For more information regarding the value of a property, please contact us for a free consultation.
12130 BENTRIDGE PL Potomac, MD 20854
4 Beds
3 Baths
1,452 SqFt
Key Details
Sold Price $481,500
Property Type Townhouse
Sub Type End of Row/Townhouse
Listing Status Sold
Purchase Type For Sale
Square Footage 1,452 sqft
Price per Sqft $331
Subdivision Fallsreach
MLS Listing ID MDMC685980
Sold Date 01/14/20
Style Colonial
Bedrooms 4
Full Baths 2
Half Baths 1
HOA Fees $63/mo
HOA Y/N Y
Abv Grd Liv Area 1,452
Originating Board BRIGHT
Year Built 1981
Annual Tax Amount $5,072
Tax Year 2019
Lot Size 1,898 Sqft
Acres 0.04
Property Description
Wonderful updated Brick end unit town home in desirable Fallsreach! Enter into light/bright living room with hardwood floors and coat closet. Newer kitchen to include cabinetry, granite and lighting. Dine at the counter or large dining room area with access to fenced rear yard backs to peaceful setting of trees and stream. New carpet leading upstairs and in all 4 bedrooms. New updated tile, cabinetry and light fixtures in all 3 baths with recently updated roof and windows. Lower level with oversized Rec Room with built-ins and separate laundry room with additional closet storage space. Churchill, Hoover & Beverly Farm school district. Lovingly cared for home and now ready to move in!!
Location
State MD
County Montgomery
Zoning R200
Rooms
Other Rooms Living Room, Dining Room, Bedroom 2, Bedroom 3, Bedroom 4, Kitchen, Family Room, Bedroom 1, Laundry, Bathroom 1, Bathroom 2, Half Bath
Basement Other
Interior
Interior Features Carpet, Combination Kitchen/Dining, Dining Area, Floor Plan - Open, Kitchen - Eat-In, Recessed Lighting, Pantry, Tub Shower, Walk-in Closet(s), Upgraded Countertops
Heating Forced Air
Cooling Central A/C
Equipment Oven/Range - Electric, Built-In Microwave, Refrigerator, Dishwasher, Disposal
Fireplace N
Appliance Oven/Range - Electric, Built-In Microwave, Refrigerator, Dishwasher, Disposal
Heat Source Electric
Laundry Basement
Exterior
Garage Spaces 2.0
Fence Privacy, Rear, Wood
Utilities Available Under Ground
Amenities Available Jog/Walk Path
Waterfront N
Water Access N
Roof Type Architectural Shingle
Accessibility None
Parking Type Other
Total Parking Spaces 2
Garage N
Building
Story 1
Sewer Public Sewer
Water Public
Architectural Style Colonial
Level or Stories 1
Additional Building Above Grade, Below Grade
New Construction N
Schools
Elementary Schools Beverly Farms
Middle Schools Herbert Hoover
High Schools Winston Churchill
School District Montgomery County Public Schools
Others
HOA Fee Include Common Area Maintenance,Reserve Funds,Road Maintenance,Snow Removal,Trash
Senior Community No
Tax ID 161001927824
Ownership Fee Simple
SqFt Source Assessor
Horse Property N
Special Listing Condition Standard
Read Less
Want to know what your home might be worth? Contact us for a FREE valuation!

Our team is ready to help you sell your home for the highest possible price ASAP

Bought with Raydon J Rigby • Redfin Corp







