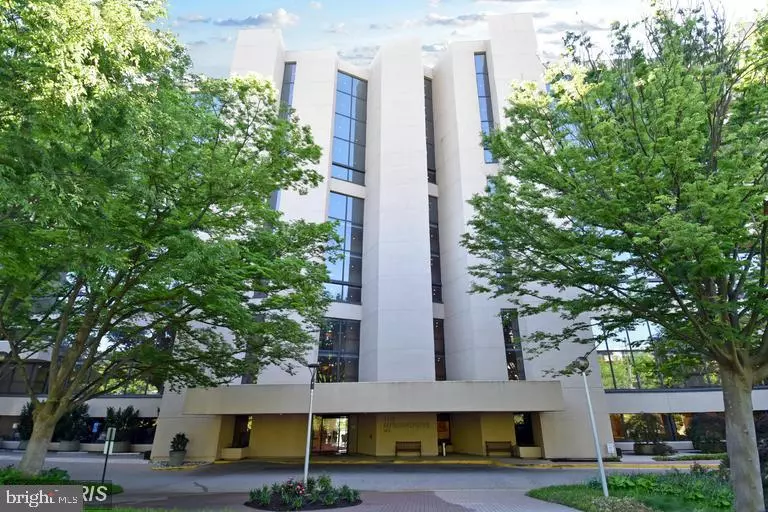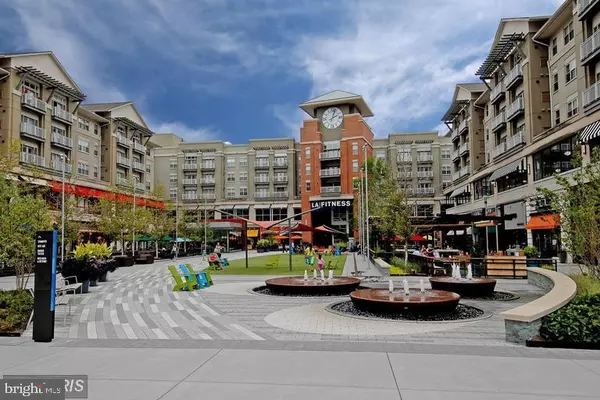$438,000
$440,000
0.5%For more information regarding the value of a property, please contact us for a free consultation.
1101 S ARLINGTON RIDGE RD #317 Arlington, VA 22202
1 Bed
2 Baths
1,245 SqFt
Key Details
Sold Price $438,000
Property Type Condo
Sub Type Condo/Co-op
Listing Status Sold
Purchase Type For Sale
Square Footage 1,245 sqft
Price per Sqft $351
Subdivision The Representative
MLS Listing ID VAAR155938
Sold Date 02/19/20
Style Other
Bedrooms 1
Full Baths 1
Half Baths 1
Condo Fees $669/mo
HOA Y/N N
Abv Grd Liv Area 1,245
Originating Board BRIGHT
Year Built 1976
Annual Tax Amount $3,786
Tax Year 2019
Property Description
Price reduction. Don't look any further. Great Location in Pentagon City and National Landing. Walk to Pentagon City metro. Beautiful and Spacious 1 bedroom, 1.5 baths 1245sf luxury condo with 24 hour front desk Concierge. Master Suite with walk-in closet, assigned garage parking, walking distance to everything Pentagon City and the Pentagon. Amenities include outdoor pool, fitness center, sauna, party room, designated bike storage, indoor car wash bay on P-3 level, private storage bin on P-1 level. Washer and dryer in unit and additional free laundry room designated on each floor, your own private locked storage room. No pets per condo policy except for service animals. This is a great community with lots of association events. Happy Hour by the pool every Friday during the summer months and every 1st Friday thereafter in the lobby, October Fest, Christmas Party and more.
Location
State VA
County Arlington
Zoning RA-H
Rooms
Other Rooms Bedroom 1
Main Level Bedrooms 1
Interior
Interior Features Breakfast Area, Carpet, Dining Area, Elevator, Entry Level Bedroom, Kitchen - Table Space, Primary Bath(s), Sprinkler System, Walk-in Closet(s), Upgraded Countertops, Window Treatments, Wood Floors
Heating Central
Cooling Central A/C
Flooring Hardwood, Carpet, Other
Equipment Dishwasher, Disposal, Dryer - Electric, Oven/Range - Electric, Refrigerator, Washer
Fireplace N
Appliance Dishwasher, Disposal, Dryer - Electric, Oven/Range - Electric, Refrigerator, Washer
Heat Source Electric
Laundry Dryer In Unit, Washer In Unit, Common
Exterior
Exterior Feature Balcony, Wrap Around
Garage Garage Door Opener, Underground
Garage Spaces 1.0
Parking On Site 1
Amenities Available Elevator, Exercise Room, Extra Storage, Fitness Center, Laundry Facilities, Meeting Room, Party Room, Pool - Outdoor, Reserved/Assigned Parking, Sauna, Storage Bin, Other
Waterfront N
Water Access N
View Other
Accessibility Elevator, Level Entry - Main, No Stairs
Porch Balcony, Wrap Around
Parking Type Attached Garage
Attached Garage 1
Total Parking Spaces 1
Garage Y
Building
Story 1
Unit Features Hi-Rise 9+ Floors
Sewer Public Sewer
Water Public
Architectural Style Other
Level or Stories 1
Additional Building Above Grade, Below Grade
New Construction N
Schools
Elementary Schools Oakridge
Middle Schools Gunston
High Schools Wakefield
School District Arlington County Public Schools
Others
Pets Allowed N
HOA Fee Include Common Area Maintenance,Custodial Services Maintenance,Ext Bldg Maint,Health Club,Laundry,Lawn Maintenance,Management,Parking Fee,Pool(s),Recreation Facility,Sauna,Sewer,Snow Removal,Trash,Water
Senior Community No
Tax ID 35-006-060
Ownership Condominium
Security Features 24 hour security,Desk in Lobby,Exterior Cameras,Main Entrance Lock,Monitored,Security System,Smoke Detector,Sprinkler System - Indoor,Surveillance Sys
Acceptable Financing Cash
Horse Property N
Listing Terms Cash
Financing Cash
Special Listing Condition Standard
Read Less
Want to know what your home might be worth? Contact us for a FREE valuation!

Our team is ready to help you sell your home for the highest possible price ASAP

Bought with Hui Xiao • Long & Foster Real Estate, Inc.







