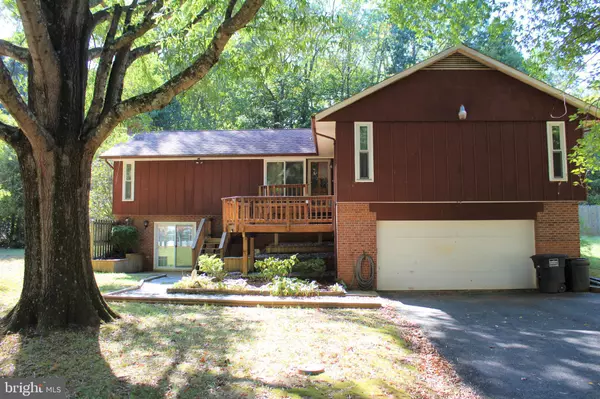$425,000
$435,000
2.3%For more information regarding the value of a property, please contact us for a free consultation.
7255 RIDGEWAY DR Manassas, VA 20112
4 Beds
3 Baths
2,712 SqFt
Key Details
Sold Price $425,000
Property Type Single Family Home
Sub Type Detached
Listing Status Sold
Purchase Type For Sale
Square Footage 2,712 sqft
Price per Sqft $156
Subdivision Oak Ridge Estates
MLS Listing ID VAPW480984
Sold Date 03/03/20
Style Split Level
Bedrooms 4
Full Baths 3
HOA Y/N N
Abv Grd Liv Area 1,648
Originating Board BRIGHT
Year Built 1974
Annual Tax Amount $3,973
Tax Year 2019
Lot Size 0.466 Acres
Acres 0.47
Property Description
Recently updated split level house in quiet neighborhood. Newly tiled floors in foyer, dining room and kitchen. Beautifully updated kitchen with custom cabinetry, granite countertops, stainless steel appliances, under cabinet lighting and so much more. Home offers 4 bedrooms, 3 full baths, two-tier front deck, new carpet throughout main level, whole house fan. Backyard is fully fenced with a large deck perfect for entertaining and enjoying the outdoors. It is partially covered with 2 fans and hook up for tv. This home has alot to offer with no HOA and in the highly desirable Colgan High School district.
Location
State VA
County Prince William
Zoning A1
Rooms
Basement Full
Main Level Bedrooms 3
Interior
Interior Features Bar, Carpet, Ceiling Fan(s), Combination Kitchen/Dining, Kitchen - Island, Pantry, Recessed Lighting
Heating Heat Pump - Gas BackUp
Cooling Ceiling Fan(s), Central A/C, Whole House Fan
Flooring Carpet, Ceramic Tile
Fireplaces Number 2
Equipment Built-In Microwave, Dishwasher, Disposal, Dryer, Icemaker, Oven/Range - Electric, Refrigerator, Stainless Steel Appliances, Washer
Fireplace Y
Window Features Energy Efficient,Sliding
Appliance Built-In Microwave, Dishwasher, Disposal, Dryer, Icemaker, Oven/Range - Electric, Refrigerator, Stainless Steel Appliances, Washer
Heat Source Natural Gas
Exterior
Exterior Feature Deck(s)
Garage Basement Garage, Garage Door Opener, Inside Access, Oversized, Built In
Garage Spaces 2.0
Fence Chain Link, Privacy, Wood
Waterfront N
Water Access N
View Trees/Woods
Roof Type Shingle
Street Surface Paved
Accessibility 2+ Access Exits
Porch Deck(s)
Parking Type Attached Garage, Driveway, On Street
Attached Garage 2
Total Parking Spaces 2
Garage Y
Building
Story 2
Sewer Public Sewer
Water Public
Architectural Style Split Level
Level or Stories 2
Additional Building Above Grade, Below Grade
New Construction N
Schools
Elementary Schools Marshall
Middle Schools Benton
High Schools Charles J. Colgan Senior
School District Prince William County Public Schools
Others
Pets Allowed Y
Senior Community No
Tax ID 7993-02-0035
Ownership Fee Simple
SqFt Source Estimated
Acceptable Financing Conventional, FHA, VA
Listing Terms Conventional, FHA, VA
Financing Conventional,FHA,VA
Special Listing Condition Standard
Pets Description No Pet Restrictions
Read Less
Want to know what your home might be worth? Contact us for a FREE valuation!

Our team is ready to help you sell your home for the highest possible price ASAP

Bought with Sue Cook • Berkshire Hathaway HomeServices PenFed Realty







