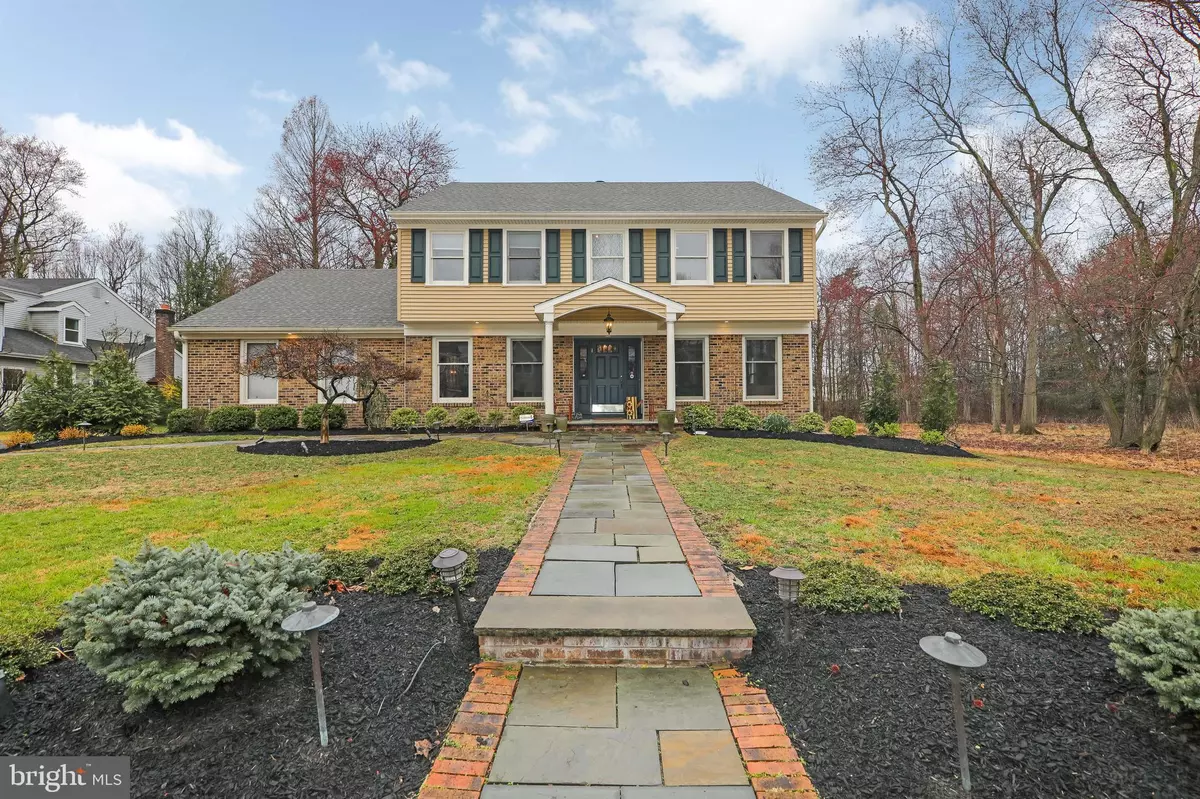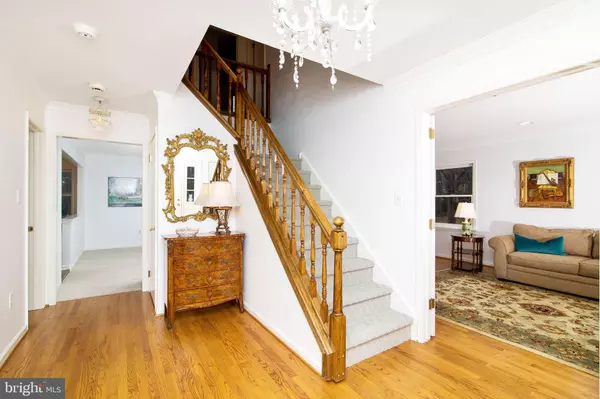$379,900
$379,900
For more information regarding the value of a property, please contact us for a free consultation.
42 OAK RIDGE DR Voorhees, NJ 08043
4 Beds
3 Baths
2,645 SqFt
Key Details
Sold Price $379,900
Property Type Single Family Home
Sub Type Detached
Listing Status Sold
Purchase Type For Sale
Square Footage 2,645 sqft
Price per Sqft $143
Subdivision Lost Tree
MLS Listing ID NJCD389668
Sold Date 05/11/20
Style Colonial
Bedrooms 4
Full Baths 2
Half Baths 1
HOA Y/N N
Abv Grd Liv Area 2,645
Originating Board BRIGHT
Year Built 1984
Annual Tax Amount $11,806
Tax Year 2019
Lot Size 0.610 Acres
Acres 0.61
Lot Dimensions 0.00 x 0.00
Property Description
Welcome to this meticulously cared for four bedroom, two and a half bath home in the beautiful neighborhood of Lost Tree in Voorhees, NJ. As you walk up the bluestone path, you are greeted by the charming portico that s the perfect place for morning coffee or tea. Enter into the foyer and you are immersed with a sense of warmth yet contemporary design. It s neutral freshly painted walls are a blank canvas for you to make your own. The home boasts hardwood floors, new carpeting, and high hat lighting throughout. The large living room with french doors and multiple windows provide natural light and peaceful views of the open space next door. The adjacent dining room that features a chair rail and crown molding, is the perfect spot for holiday dinners. Enter into the bright and airy recently updated kitchen that features solid wood cabinetry, quartz countertops, stainless steel appliances, an oversized pantry, and expansive views of the park-like backyard. Adjacent to the kitchen is the family room that features a wall to wall brick fireplace and hearth, and a new custom three panel door that leads to an oversized wood deck. The backyard is an outdoor lover's dream with room for a sport court and pool. The first floor also features a half bath and laundry room/mudroom with an additional access door that leads to the driveway that easily accommodates parking for up to six cars. As you enter the second floor, you are greeted with double doors that lead into the cozy master suite which features two closets, and an entrance to full size attic space perfect for all of your storage needs. You will fall in love with the recently renovated spa-like master bath that features a large rain shower, heated flooring, marble countertops and shower seat, a frosted glass door linen closet, elegant Rohl plumbing fixtures, and wainscoting that adds a sense of warmth and sophistication. There are three additional bedrooms upstairs. The heating and cooling systems are new, and the roof and siding were replaced within the last five years. This home is within walking distance to the Voorhees Township award winning school district, and within a few miles away from Lindenwold or Ashland stations for an easy commute to Center City Philadelphia. It s been lovingly cared for by its current owners. Call us today for a personal tour of this delightful and inviting home. Please ask your agent to send you the marketing video for more detailed information.
Location
State NJ
County Camden
Area Voorhees Twp (20434)
Zoning 100A
Rooms
Other Rooms Living Room, Dining Room, Primary Bedroom, Bedroom 2, Bedroom 3, Kitchen, Family Room, Foyer, Bedroom 1, Laundry, Primary Bathroom
Interior
Heating Forced Air
Cooling Central A/C
Fireplaces Number 1
Fireplace Y
Heat Source Natural Gas
Laundry Main Floor
Exterior
Exterior Feature Deck(s)
Garage Garage - Side Entry
Garage Spaces 2.0
Waterfront N
Water Access N
Accessibility None
Porch Deck(s)
Parking Type Attached Garage, On Street, Driveway
Attached Garage 2
Total Parking Spaces 2
Garage Y
Building
Story 2
Sewer Public Sewer
Water Public
Architectural Style Colonial
Level or Stories 2
Additional Building Above Grade, Below Grade
New Construction N
Schools
Elementary Schools E.T. Hamilton School
Middle Schools Voorhees M.S.
High Schools Eastern H.S.
School District Voorhees Township Board Of Education
Others
Senior Community No
Tax ID 34-00202 07-00016
Ownership Fee Simple
SqFt Source Assessor
Security Features Security System
Acceptable Financing Cash, Conventional, FHA, VA
Listing Terms Cash, Conventional, FHA, VA
Financing Cash,Conventional,FHA,VA
Special Listing Condition Standard
Read Less
Want to know what your home might be worth? Contact us for a FREE valuation!

Our team is ready to help you sell your home for the highest possible price ASAP

Bought with Jennifer Lynn Probst • Weichert Realtors-Cherry Hill







