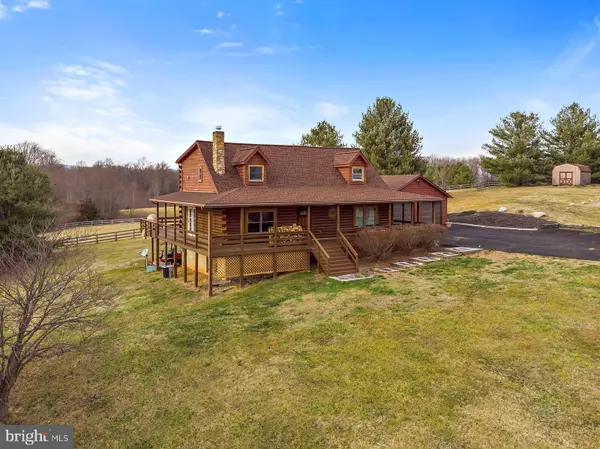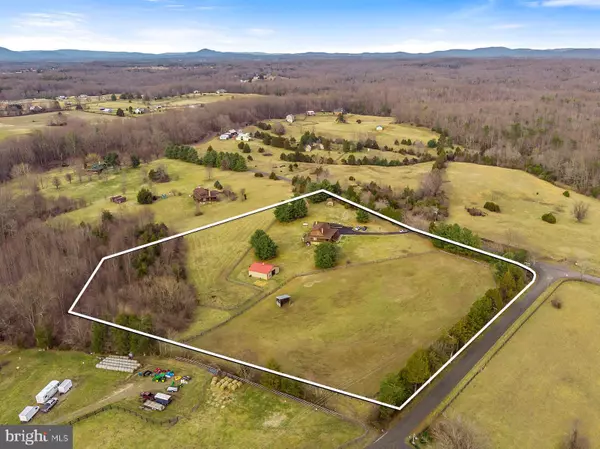$550,000
$550,000
For more information regarding the value of a property, please contact us for a free consultation.
4612 HOLLY SPRINGS RD Amissville, VA 20106
4 Beds
3 Baths
3,175 SqFt
Key Details
Sold Price $550,000
Property Type Single Family Home
Sub Type Detached
Listing Status Sold
Purchase Type For Sale
Square Footage 3,175 sqft
Price per Sqft $173
Subdivision None Available
MLS Listing ID VACU140496
Sold Date 05/08/20
Style Log Home
Bedrooms 4
Full Baths 3
HOA Y/N N
Abv Grd Liv Area 1,999
Originating Board BRIGHT
Year Built 1996
Annual Tax Amount $2,811
Tax Year 2019
Lot Size 10.000 Acres
Acres 10.0
Property Description
Beautiful light-filled log home on 10 pristine acres. This lovingly maintained home has so much to offer. Main level master with 2 walk in closets, large updated kitchen, stone fireplace w/wood burning insert. Upper level has 2 bedrooms, full bath and the perfect nook for a home office or den. Lower level has everything you need for separate living - bedroom, full bath, great room and separate entrance. Oversized detached garage, huge rear deck and delightful covered front porch round out the awesome exterior features. This farmette has it all with a 5 stall barn, complete with two water spigots & hay storage, 2 spacious paddocks and a run-in shed. AND stream as much as you want or work from home with COMCAST CABLE!
Location
State VA
County Culpeper
Zoning A1
Rooms
Other Rooms Living Room, Dining Room, Primary Bedroom, Kitchen, Family Room, Loft, Bathroom 1
Basement Fully Finished, Outside Entrance
Main Level Bedrooms 1
Interior
Interior Features Ceiling Fan(s), Exposed Beams, Water Treat System, Walk-in Closet(s), Wood Floors, Floor Plan - Open, Wood Stove
Hot Water Propane
Heating Forced Air, Wood Burn Stove
Cooling Central A/C, Ceiling Fan(s)
Fireplaces Type Insert, Wood
Equipment Refrigerator, Cooktop, Dishwasher, Disposal, Icemaker, Oven - Wall, Washer, Dryer
Fireplace Y
Appliance Refrigerator, Cooktop, Dishwasher, Disposal, Icemaker, Oven - Wall, Washer, Dryer
Heat Source Propane - Leased
Exterior
Exterior Feature Deck(s), Porch(es), Wrap Around
Garage Garage - Front Entry
Garage Spaces 2.0
Fence Board
Waterfront N
Water Access N
View Mountain, Pasture, Scenic Vista, Trees/Woods, Panoramic
Accessibility None
Porch Deck(s), Porch(es), Wrap Around
Parking Type Detached Garage, Driveway
Total Parking Spaces 2
Garage Y
Building
Lot Description Cleared, Front Yard, Partly Wooded, Rear Yard
Story 3+
Sewer On Site Septic, Septic = # of BR
Water Well
Architectural Style Log Home
Level or Stories 3+
Additional Building Above Grade, Below Grade
New Construction N
Schools
School District Culpeper County Public Schools
Others
Senior Community No
Tax ID 6- - - -32C3
Ownership Fee Simple
SqFt Source Estimated
Horse Property Y
Horse Feature Paddock
Special Listing Condition Standard
Read Less
Want to know what your home might be worth? Contact us for a FREE valuation!

Our team is ready to help you sell your home for the highest possible price ASAP

Bought with Debra Wood • CENTURY 21 New Millennium







