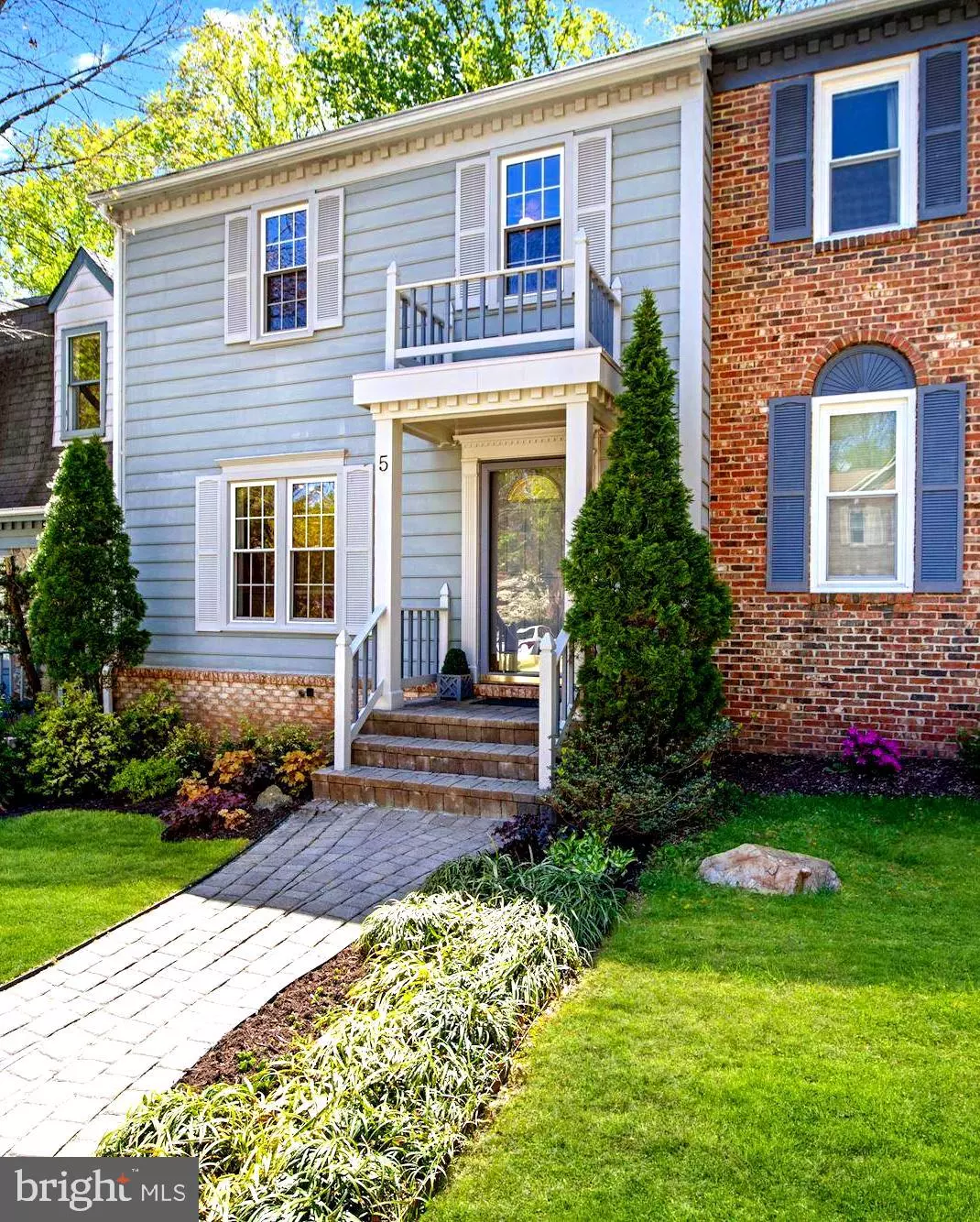$380,000
$374,900
1.4%For more information regarding the value of a property, please contact us for a free consultation.
5 CASTLE CLIFF CT Silver Spring, MD 20904
3 Beds
4 Baths
2,310 SqFt
Key Details
Sold Price $380,000
Property Type Townhouse
Sub Type Interior Row/Townhouse
Listing Status Sold
Purchase Type For Sale
Square Footage 2,310 sqft
Price per Sqft $164
Subdivision Oak Springs
MLS Listing ID MDMC704620
Sold Date 05/29/20
Style Colonial
Bedrooms 3
Full Baths 3
Half Baths 1
HOA Fees $55/mo
HOA Y/N Y
Abv Grd Liv Area 1,540
Originating Board BRIGHT
Year Built 1983
Annual Tax Amount $3,893
Tax Year 2019
Lot Size 1,650 Sqft
Acres 0.04
Property Description
HALLE Builders is known for their quality , high-end construction! TURN-KEY & READY TO MOVE-IN! This home has been loved & cared for by its current owners for years & is looking for someone that will love and care for it as much as its previous owners have. You'll find lots of good energy throughout this home - it offers a GREAT floor plan, with the kitchen in the front and living room that overlooks woodland setting towards the back! Just freshly painted with neutral decor, all new neutral carpet installed upstairs level, bathrooms have been updated (some remodeled) and there is recently added exquisite bamboo flooring. The KITCHEN is bright and airy, it has been remodeled and offers a SHELF GENIE pantry system. There are 3 spacious BEDROOMS upstairs with 2 FULL BATHS. The lowest level offers a finished REC/FAMILY ROOM with a gas fireplace, sliding glass doors leading to a patio & enclosed backyard (leads to woodland area). Off the REC/FAMILY ROOM is a 3rd FULL BATH which makes this level a great place for another family member to use as a bedroom suite. There is a large STORAGE / UTILITY ROOM that offers a cedar closet. The roof is less than 5 years old, and the Carrier furnace & A/C!
Location
State MD
County Montgomery
Zoning R200
Rooms
Other Rooms Living Room, Dining Room, Primary Bedroom, Bedroom 2, Bedroom 3, Kitchen, Foyer, Recreation Room, Utility Room, Bathroom 2, Primary Bathroom
Basement Fully Finished, Walkout Level, Rear Entrance
Interior
Interior Features Carpet, Ceiling Fan(s), Chair Railings, Crown Moldings, Formal/Separate Dining Room, Kitchen - Eat-In, Kitchen - Gourmet, Kitchen - Island, Primary Bath(s)
Heating Central, Forced Air
Cooling Central A/C, Ceiling Fan(s)
Fireplaces Number 1
Fireplaces Type Gas/Propane
Equipment Built-In Microwave, Dishwasher, Disposal, Exhaust Fan, Oven/Range - Electric, Refrigerator, Washer, Water Heater
Fireplace Y
Appliance Built-In Microwave, Dishwasher, Disposal, Exhaust Fan, Oven/Range - Electric, Refrigerator, Washer, Water Heater
Heat Source Natural Gas
Laundry Basement
Exterior
Exterior Feature Deck(s), Patio(s)
Waterfront N
Water Access N
Accessibility None
Porch Deck(s), Patio(s)
Parking Type Parking Lot
Garage N
Building
Story 3+
Sewer Public Sewer
Water Public
Architectural Style Colonial
Level or Stories 3+
Additional Building Above Grade, Below Grade
New Construction N
Schools
School District Montgomery County Public Schools
Others
Senior Community No
Tax ID 160502244988
Ownership Fee Simple
SqFt Source Assessor
Acceptable Financing Cash, Conventional, FHA, VA
Horse Property N
Listing Terms Cash, Conventional, FHA, VA
Financing Cash,Conventional,FHA,VA
Special Listing Condition Standard
Read Less
Want to know what your home might be worth? Contact us for a FREE valuation!

Our team is ready to help you sell your home for the highest possible price ASAP

Bought with Karen Maraia • Coldwell Banker Realty







