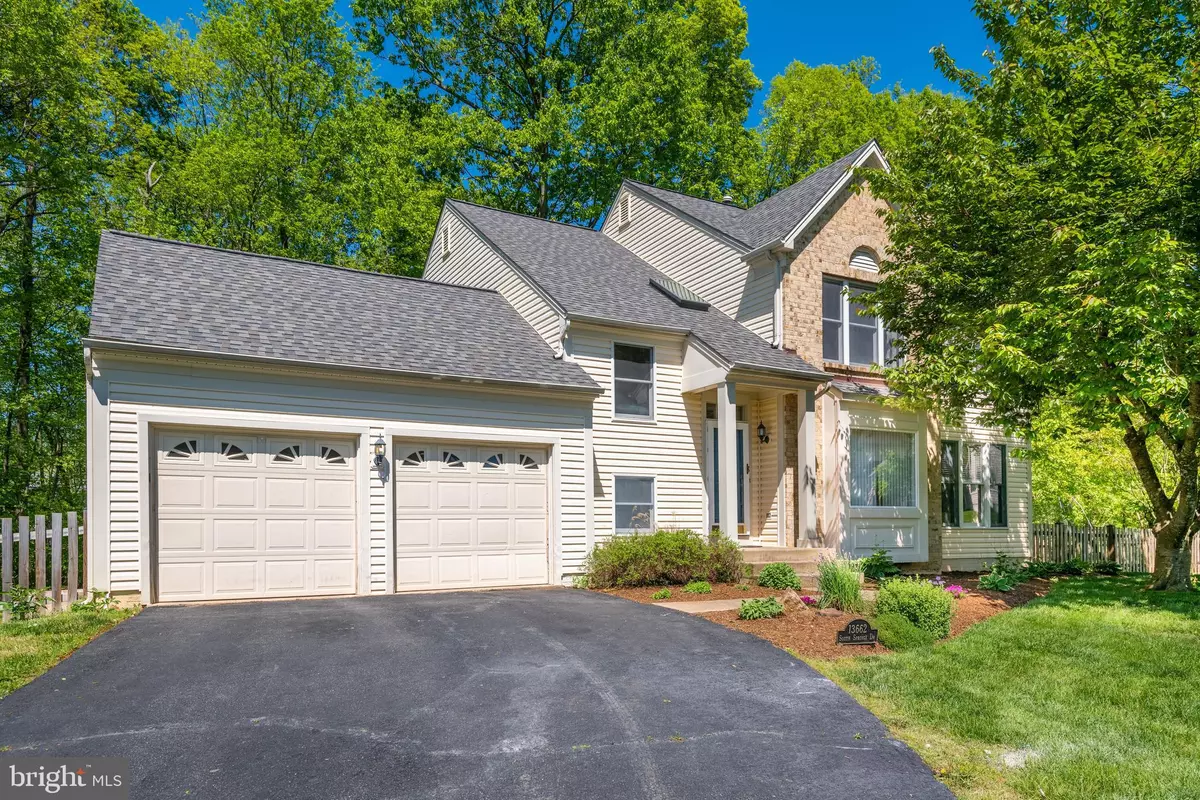$690,000
$690,000
For more information regarding the value of a property, please contact us for a free consultation.
13662 S SPRINGS DR Clifton, VA 20124
4 Beds
4 Baths
3,058 SqFt
Key Details
Sold Price $690,000
Property Type Single Family Home
Sub Type Detached
Listing Status Sold
Purchase Type For Sale
Square Footage 3,058 sqft
Price per Sqft $225
Subdivision Little Rocky Run
MLS Listing ID VAFX1126516
Sold Date 06/05/20
Style Colonial
Bedrooms 4
Full Baths 3
Half Baths 1
HOA Fees $104/mo
HOA Y/N Y
Abv Grd Liv Area 2,458
Originating Board BRIGHT
Year Built 1988
Annual Tax Amount $7,579
Tax Year 2020
Lot Size 0.264 Acres
Acres 0.26
Property Description
****SAT 5/19 OPEN HOUSE CANCELLED - UNDER CONTRACT! **** Smashing 4BR / 3.5 BA Single Family Home w/ 2-Car Garage in Little Rocky Run w/ Fenced Rear Yard Backing to Trees and Stream! * Winchester-Built Hamilton Model Features Plenty of Room to Roam Over 3 Finished, Updated Levels with Flexible Living and Dining Options * Welcoming Open Foyer w/ Skylight off Portico Entry, Hardwood Floors on Main Level and New Lux Carpet on Upper Level and Stairs * Updated Kitchen w/ SUB-ZERO Refrigerator, Silestone Countertops, Stainless Steel Double Oven Convection Gas Range, DW, KitchenAid Microwave, 2 Pantries, Breakfast Bar, Coffee Bar, Vanilla Wood Cabs w/ Undermount Lighting, Mosaic Backsplash, and Tile Floor * Sunken Living Room w/ HWFs, Picture Window, Crown and Chair Rail, and Formal Dining Room with Bay Window, HWFs, Built-In Buffet and Cabinets, Chair Rail, Crown and Shadowbox Molding * Oversized Multiple-Head Shower w/ Mosaic Listello, Dual Sink Granite-Topped Vanity and Ceramic Tile Floor in Renovated Lux Master Bath * Spacious Vaulted Master Bedroom w/ Two Walk-In Closets and Batten Board Walls, New Carpet Plus Serene Wooded Views * Upper Level Laundry w/ 2015 Whirlpool Cabrio Washer & Dryer, Dual Sink Granite-Topped Vanity and Ceramic Tile in Upper Level Hall Bath * Finished Lower Level w/ New Flooring, Rec Room, Huge Storage & Utility Room, Two Dens Used as an Office and Guest Suite, 3rd Full Bath, Even a Carpeted Hidden Space Under the Stairs for Creative Minds to Play! * Family Room w/ Woodburning Fireplace off Sunny Breakfast Room w/ Door to Wood Deck and Stairs to Spacious Side and Rear Lot * Entertaining Space Galore in the Majestic Rear Yard Backing to Trees with Babbling Creek In the Woods * 2018 30-Year Roof, New Paint, New Light Fixtures, and New Carpet on Upper Level and Stairs Plus New Quality Laminate Flooring on LL * Playset Conveys * Enjoy a Great Commuter Location and Stellar Amenities Including 3 Pools, 3 Rec Centers, Tennis Courts, Basketball and Pickleball, Tot Lots and Miles of Trails Too
Location
State VA
County Fairfax
Zoning 131
Rooms
Other Rooms Living Room, Dining Room, Primary Bedroom, Bedroom 2, Bedroom 3, Bedroom 4, Kitchen, Family Room, Den, Foyer, Breakfast Room, Laundry, Office, Recreation Room, Utility Room, Full Bath, Half Bath
Basement Daylight, Full, Connecting Stairway, Fully Finished, Heated, Improved, Interior Access
Interior
Interior Features Breakfast Area, Built-Ins, Chair Railings, Crown Moldings, Dining Area, Formal/Separate Dining Room, Family Room Off Kitchen, Kitchen - Eat-In, Kitchen - Gourmet, Primary Bath(s), Upgraded Countertops, Wood Floors, Carpet, Ceiling Fan(s), Floor Plan - Traditional, Recessed Lighting, Pantry, Skylight(s), Stall Shower, Tub Shower, Wainscotting, Walk-in Closet(s)
Hot Water Natural Gas
Heating Programmable Thermostat, Forced Air
Cooling Ceiling Fan(s), Central A/C, Programmable Thermostat
Flooring Hardwood, Ceramic Tile, Carpet
Fireplaces Number 1
Fireplaces Type Mantel(s), Screen
Equipment Built-In Microwave, Dishwasher, Disposal, Dryer, Icemaker, Oven/Range - Gas, Oven - Double, Refrigerator, Stainless Steel Appliances, Washer, Water Heater
Fireplace Y
Window Features Bay/Bow,Double Pane,Skylights
Appliance Built-In Microwave, Dishwasher, Disposal, Dryer, Icemaker, Oven/Range - Gas, Oven - Double, Refrigerator, Stainless Steel Appliances, Washer, Water Heater
Heat Source Natural Gas
Laundry Upper Floor
Exterior
Exterior Feature Deck(s)
Garage Garage Door Opener, Garage - Front Entry
Garage Spaces 4.0
Fence Rear, Wood
Amenities Available Common Grounds, Community Center, Pool - Outdoor, Swimming Pool, Jog/Walk Path, Tennis Courts, Basketball Courts, Tot Lots/Playground, Picnic Area
Waterfront N
Water Access N
View Creek/Stream, Trees/Woods
Roof Type Architectural Shingle
Street Surface Paved
Accessibility None
Porch Deck(s)
Attached Garage 2
Total Parking Spaces 4
Garage Y
Building
Lot Description Backs to Trees, Landscaping, Pipe Stem, Rear Yard, SideYard(s), Stream/Creek
Story 3+
Sewer Public Sewer
Water Public
Architectural Style Colonial
Level or Stories 3+
Additional Building Above Grade, Below Grade
Structure Type Dry Wall,Vaulted Ceilings
New Construction N
Schools
Elementary Schools Union Mill
Middle Schools Liberty
High Schools Centreville
School District Fairfax County Public Schools
Others
HOA Fee Include Common Area Maintenance,Management,Pool(s),Snow Removal,Trash
Senior Community No
Tax ID 0654 04 0539
Ownership Fee Simple
SqFt Source Assessor
Security Features Main Entrance Lock,Smoke Detector
Acceptable Financing Cash, Conventional, VA, FHA
Listing Terms Cash, Conventional, VA, FHA
Financing Cash,Conventional,VA,FHA
Special Listing Condition Standard
Read Less
Want to know what your home might be worth? Contact us for a FREE valuation!

Our team is ready to help you sell your home for the highest possible price ASAP

Bought with Cynthia A Rossini • RE/MAX Real Estate Connections







