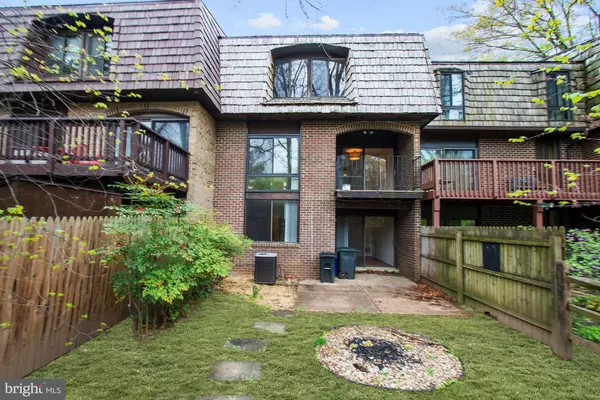$575,000
$589,900
2.5%For more information regarding the value of a property, please contact us for a free consultation.
8153 INVERNESS RIDGE RD Potomac, MD 20854
3 Beds
4 Baths
1,865 SqFt
Key Details
Sold Price $575,000
Property Type Townhouse
Sub Type Interior Row/Townhouse
Listing Status Sold
Purchase Type For Sale
Square Footage 1,865 sqft
Price per Sqft $308
Subdivision Inverness Forest
MLS Listing ID MDMC705370
Sold Date 06/11/20
Style Dutch
Bedrooms 3
Full Baths 3
Half Baths 1
HOA Fees $34
HOA Y/N Y
Abv Grd Liv Area 1,565
Originating Board BRIGHT
Year Built 1971
Annual Tax Amount $5,778
Tax Year 2019
Lot Size 2,112 Sqft
Acres 0.05
Property Description
Consider yourself lucky to find this secluded wooded enclave of townhomes, just minutes from the bustling commute of 495 / 270. Three stories of gleaming hardwood floors and multiple huge picture windows that maximize the sunshine and the amazingly calming rear view of the leafy surroundings. Brand new kitchen renovation with new stainless steel appliances, connecting to an open LR/DR floorplan and sliding glass door to private deck. The lower level features a second living area that doesn't feel at all like a basement, with a cozy wood-burning fireplace, huge windows, and a sliding glass door walkout to the patio. Excellent value for the SF in this Churchill school cluster. Assigned parking, very low HOA dues. Home vacant and easy to show.
Location
State MD
County Montgomery
Zoning R90
Direction East
Rooms
Other Rooms Living Room, Primary Bedroom, Bedroom 2, Bedroom 3, Kitchen, Family Room, Breakfast Room, Laundry, Storage Room, Bathroom 2, Bathroom 3, Primary Bathroom, Half Bath
Basement Full, Walkout Level
Interior
Interior Features Breakfast Area, Combination Dining/Living, Family Room Off Kitchen, Floor Plan - Open, Kitchen - Eat-In, Primary Bath(s), Upgraded Countertops, Tub Shower, Stall Shower, Wood Floors, Kitchen - Table Space, Recessed Lighting
Hot Water Natural Gas
Heating Forced Air
Cooling Central A/C
Flooring Ceramic Tile, Hardwood
Fireplaces Number 1
Fireplaces Type Wood
Equipment Dishwasher, Refrigerator, Stainless Steel Appliances, Washer, Dryer, Disposal, Oven/Range - Gas, Range Hood, Water Heater
Fireplace Y
Appliance Dishwasher, Refrigerator, Stainless Steel Appliances, Washer, Dryer, Disposal, Oven/Range - Gas, Range Hood, Water Heater
Heat Source Natural Gas
Laundry Basement
Exterior
Parking On Site 1
Waterfront N
Water Access N
Roof Type Shake
Accessibility None
Parking Type On Street
Garage N
Building
Story 3+
Sewer Public Sewer
Water Public
Architectural Style Dutch
Level or Stories 3+
Additional Building Above Grade, Below Grade
New Construction N
Schools
Elementary Schools Bells Mill
Middle Schools Cabin John
High Schools Winston Churchill
School District Montgomery County Public Schools
Others
HOA Fee Include Common Area Maintenance
Senior Community No
Tax ID 161000903834
Ownership Fee Simple
SqFt Source Assessor
Special Listing Condition Standard
Read Less
Want to know what your home might be worth? Contact us for a FREE valuation!

Our team is ready to help you sell your home for the highest possible price ASAP

Bought with Nurit Coombe • The Agency DC







