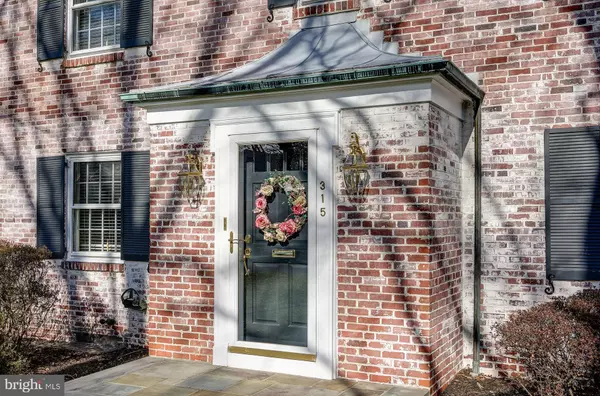$800,000
$789,000
1.4%For more information regarding the value of a property, please contact us for a free consultation.
315 BRADSHAW AVE Haddonfield, NJ 08033
4 Beds
3 Baths
2,810 SqFt
Key Details
Sold Price $800,000
Property Type Single Family Home
Sub Type Detached
Listing Status Sold
Purchase Type For Sale
Square Footage 2,810 sqft
Price per Sqft $284
Subdivision None Available
MLS Listing ID NJCD388890
Sold Date 07/03/20
Style Colonial
Bedrooms 4
Full Baths 2
Half Baths 1
HOA Y/N N
Abv Grd Liv Area 2,810
Originating Board BRIGHT
Year Built 1952
Annual Tax Amount $23,076
Tax Year 2019
Lot Size 0.377 Acres
Acres 0.38
Lot Dimensions 120.00 x 137.00
Property Description
This stately two-story Center Hall brick and vinyl sided Colonial is the perfect executive home for family living and entertaining. There are 4 bedrooms and 2.5 baths including a master bedroom suite with a walk-in closet and an updated master bath. Your family and guests will enjoy the family room with its wood burning fireplace and sliding glass door that opens to the huge deck with a retractable awning. There s also a finished basement and fenced yard for additional entertaining options. This home has curved archways, gleaming hardwood floors, wood burning fireplaces in the living and family rooms, a first-floor den and a 2-car attached garage with interior access to the home. In addition to the basement storage area, you ll love the convenience of the walkup storage attic on the 3rd floor. The kitchen and all baths have been updated. This home shows pride of ownership throughout and is ready for its new owner.
Location
State NJ
County Camden
Area Haddonfield Boro (20417)
Zoning RESIDENTIAL
Rooms
Other Rooms Living Room, Dining Room, Bedroom 2, Bedroom 3, Bedroom 4, Kitchen, Game Room, Family Room, Den, Bedroom 1, Laundry
Basement Partially Finished, Full
Interior
Interior Features Stall Shower, Attic, Attic/House Fan, Ceiling Fan(s), Crown Moldings, Formal/Separate Dining Room, Kitchen - Eat-In, Primary Bath(s), Walk-in Closet(s), Window Treatments, Wood Floors
Hot Water Natural Gas
Heating Forced Air, Zoned
Cooling Ceiling Fan(s), Central A/C, Whole House Fan
Flooring Wood, Carpet, Tile/Brick
Fireplaces Number 2
Fireplaces Type Brick
Equipment Built-In Range, Disposal, Dishwasher, Microwave, Dryer, Water Heater, Washer
Fireplace Y
Appliance Built-In Range, Disposal, Dishwasher, Microwave, Dryer, Water Heater, Washer
Heat Source Natural Gas
Laundry Basement
Exterior
Exterior Feature Deck(s)
Garage Garage Door Opener, Inside Access
Garage Spaces 2.0
Fence Other
Waterfront N
Water Access N
Roof Type Pitched,Shingle
Accessibility None
Porch Deck(s)
Parking Type Attached Garage
Attached Garage 2
Total Parking Spaces 2
Garage Y
Building
Story 2
Sewer Public Sewer
Water Public
Architectural Style Colonial
Level or Stories 2
Additional Building Above Grade, Below Grade
New Construction N
Schools
Middle Schools Middle M.S.
High Schools Haddonfield Memorial H.S.
School District Haddonfield Borough Public Schools
Others
Senior Community No
Tax ID 17-00088 03-00004
Ownership Fee Simple
SqFt Source Assessor
Security Features Security System
Acceptable Financing Cash, Conventional
Listing Terms Cash, Conventional
Financing Cash,Conventional
Special Listing Condition Standard
Read Less
Want to know what your home might be worth? Contact us for a FREE valuation!

Our team is ready to help you sell your home for the highest possible price ASAP

Bought with Kathleen M Siedell • BHHS Fox & Roach - Haddonfield







