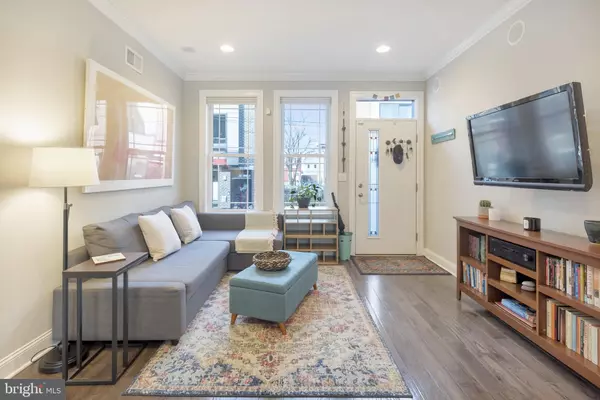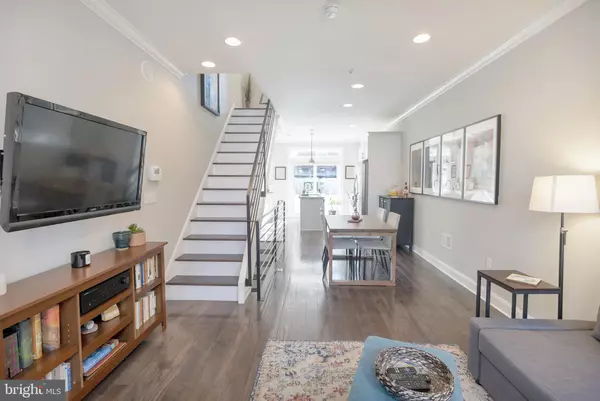$394,000
$410,000
3.9%For more information regarding the value of a property, please contact us for a free consultation.
726 MERCY ST Philadelphia, PA 19148
3 Beds
3 Baths
1,680 SqFt
Key Details
Sold Price $394,000
Property Type Townhouse
Sub Type Interior Row/Townhouse
Listing Status Sold
Purchase Type For Sale
Square Footage 1,680 sqft
Price per Sqft $234
Subdivision Dickinson Narrows
MLS Listing ID PAPH876300
Sold Date 07/07/20
Style Straight Thru
Bedrooms 3
Full Baths 3
HOA Y/N N
Abv Grd Liv Area 1,680
Originating Board BRIGHT
Year Built 2018
Annual Tax Amount $806
Tax Year 2020
Lot Size 768 Sqft
Acres 0.02
Lot Dimensions 16.00 x 48.00
Property Description
Virtual Tour Link: https://mls.homejab.com/property/view/726-mercy-st-philadelphia-pa-19148-usa Do not miss this newly constructed home (2018), with nearly 8 years remaining on tax abatement, 3 outdoors spaces, and located steps to vibrant Passyunk Avenue, with its many shops and restaurants, as well as two blocks from the booming BOK building! This home is located on a neighborly, quiet block with lots of budding new construction. This 1680 sq. ft. 3 bedroom, 3 bathroom home features, upgraded kitchen, hardwood flooring, Ring smart home/security system, finished lower level providing additional living space as potential 4th bedroom or family room, built in surround sound system, and recessed lighting throughout the home.Enter inside and you will instantly love the home s turn key status move right in with custom-made cordless blinds on every window and new stackable washer and dryer. The open concept floor plan is flooded with natural light and is excellent for entertaining, contains spacious living and dining rooms, and has a large eat in kitchen featuring granite countertops, large center island, stainless steel appliances, soft-close white cabinetry with under-cabinet lighting, subway tile backsplash and sliding glass doors that lead to your rear patio, large enough for grilling and seating.The second level contains two nicely sized bedrooms with plentiful closet storage and a large full bathroom with tile and granite countertop. Upstairs the 3rd level features the spacious master bedroom with sliding glass doors leading to a private deck and en suite master bathroom with double sink, granite vanity, and double-head shower. A wet bar with wine cooler, granite countertops and sink lead to the 4th floor roof deck, providing excellent space for relaxing outdoors and views of Center City and the Stadiums (great views for the fireworks across the city!).Located steps from BOK building which includes BOK bar, Irwin s restaurant, new Miles Table restaurant, Two Persons Coffee, Fringe Hair Salon, daycare, a dog park, dog daycare (coming soon), and many local shops and artists. This home is a quick 5 minute drive to Columbus Blvd shopping (Ikea, Lowes, Target, Acme, Fine Wine), Pennsport, as well as close to the 47 bus and Broad Street Line for easy Center City access, and easy access to 95.Do not miss this turn key home, schedule an appointment today!
Location
State PA
County Philadelphia
Area 19148 (19148)
Zoning RSA5
Rooms
Other Rooms Laundry
Basement Full, Fully Finished
Interior
Interior Features Ceiling Fan(s), Crown Moldings, Recessed Lighting, Sprinkler System, Stall Shower, Upgraded Countertops, Wet/Dry Bar, Window Treatments, Kitchen - Gourmet, Kitchen - Island, Dining Area, Floor Plan - Open, Wood Floors
Heating Forced Air
Cooling Central A/C
Flooring Hardwood
Equipment Built-In Microwave, Dryer, Washer, Cooktop, Stove, Oven - Wall, Dishwasher, Refrigerator
Window Features Transom
Appliance Built-In Microwave, Dryer, Washer, Cooktop, Stove, Oven - Wall, Dishwasher, Refrigerator
Heat Source Natural Gas
Laundry Upper Floor
Exterior
Exterior Feature Balcony, Brick, Deck(s), Patio(s), Roof
Waterfront N
Water Access N
Accessibility None
Porch Balcony, Brick, Deck(s), Patio(s), Roof
Parking Type On Street
Garage N
Building
Story 3
Sewer Public Sewer
Water Public
Architectural Style Straight Thru
Level or Stories 3
Additional Building Above Grade
New Construction N
Schools
School District The School District Of Philadelphia
Others
Senior Community No
Tax ID 393048500
Ownership Fee Simple
SqFt Source Estimated
Security Features Carbon Monoxide Detector(s),Electric Alarm,Exterior Cameras,Motion Detectors,Security System,Smoke Detector,Sprinkler System - Indoor
Special Listing Condition Standard
Read Less
Want to know what your home might be worth? Contact us for a FREE valuation!

Our team is ready to help you sell your home for the highest possible price ASAP

Bought with Jeffrey P Silva • Keller Williams Real Estate-Blue Bell







