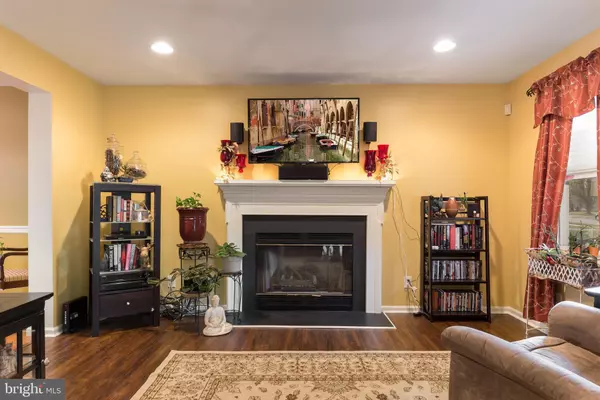$237,000
$239,900
1.2%For more information regarding the value of a property, please contact us for a free consultation.
1146 QUEENS RD Vineland, NJ 08361
3 Beds
3 Baths
1,958 SqFt
Key Details
Sold Price $237,000
Property Type Single Family Home
Sub Type Detached
Listing Status Sold
Purchase Type For Sale
Square Footage 1,958 sqft
Price per Sqft $121
Subdivision City Of Vineland
MLS Listing ID NJCB126122
Sold Date 07/14/20
Style Traditional
Bedrooms 3
Full Baths 2
Half Baths 1
HOA Y/N N
Abv Grd Liv Area 1,958
Originating Board BRIGHT
Year Built 1999
Annual Tax Amount $5,783
Tax Year 2019
Lot Size 0.398 Acres
Acres 0.4
Lot Dimensions 99.00 x 175.00
Property Description
Patience in your search for a new home is about to pay off! Welcome to homeowner royalty at 1146 QUEENS ROAD! You will not find another home with as much to offer then this home at this price point. Oversized above ground pool, level with two tier leveled deck, just in time for summer! Checking in at just under 2000 square feet this two story, three bedroom, two full and one half bathroom home is turn key and has only had one owner. So many extras to list, take your time. Situated in a desired neighborhood, this home is the last house at the end of the cul-de-sac, and the south side property line is bordered by woods. The entire heating system was replaced within the last three months and the air conditioning condenser was replaced six years ago. The main living area consist of a living room with newly installed gas fireplace, recessed lights in the ceiling, fireplace mantle up lighting, and recessed surround sound. The dining room has hardwood floors and is positioned between the living room and kitchen. The kitchen is well designed allowing ample room for meal preparation and entertaining with mostly newer appliances. The laundry room is located just off the kitchen and has its own designated space. Attached to the kitchen is an entertainers dream sure to impress your friends and family. A large, custom 16 x 16 bonus room equipped with recessed lighting, recessed surround sound, custom dark wood cabinets, vaulted ceilings, and beautiful granite countertops (bar and drink cabinets). The bar seats eight and comes with a wall mounted flat screen TV, four tap kegerator, bar sink, and bar stools. Ample enough room to add several high top tables for additional seating and a service window into the kitchen. The bar room and majority of the home was recently repainted and walls were refreshed. Step out the sliding glass patio door onto your raised 432 square foot composite deck, level with your 18x33 square foot oval shaped above ground pool (liner replaced three years ago, pool pump replaced two years ago). The large back yard is fenced in and a separate dog kennel with concrete pad is located in the corner if needed. The second floor consist of all three bedrooms, one full bathroom, and one master bathroom attached to the master bedroom. As if that is not enough, the master bedroom has cathedral ceilings, large garden tub, and walk in closet. Brand new carpet up the stairway and the second floor has had newer flooring installed. The basement of the house is unfinished, but can very easily be converted for additional space. The one car garage has direct access into the house and the entire home is equipped with a security system. Lessen any future upkeep concerns as this home is connected to public water and sewer. See you soon!
Location
State NJ
County Cumberland
Area Vineland City (20614)
Zoning R
Direction East
Rooms
Basement Unfinished
Main Level Bedrooms 3
Interior
Interior Features Bar, Primary Bath(s), Recessed Lighting, Sprinkler System, Walk-in Closet(s), Wet/Dry Bar, Soaking Tub
Hot Water Natural Gas
Heating Forced Air
Cooling Central A/C
Flooring Hardwood, Vinyl, Carpet
Fireplaces Number 1
Fireplaces Type Gas/Propane
Equipment Refrigerator, Microwave, Oven/Range - Gas, Dishwasher, Washer, Dryer
Fireplace Y
Appliance Refrigerator, Microwave, Oven/Range - Gas, Dishwasher, Washer, Dryer
Heat Source Natural Gas
Laundry Main Floor
Exterior
Garage Inside Access
Garage Spaces 1.0
Fence Wood
Pool Above Ground
Waterfront N
Water Access N
Accessibility None
Parking Type Attached Garage
Attached Garage 1
Total Parking Spaces 1
Garage Y
Building
Lot Description Cul-de-sac
Story 2
Sewer Public Sewer
Water Public
Architectural Style Traditional
Level or Stories 2
Additional Building Above Grade, Below Grade
Structure Type Dry Wall
New Construction N
Schools
School District City Of Vineland Board Of Education
Others
Senior Community No
Tax ID 14-05112-00032
Ownership Fee Simple
SqFt Source Estimated
Security Features Security System
Acceptable Financing Conventional, FHA, VA, Cash
Listing Terms Conventional, FHA, VA, Cash
Financing Conventional,FHA,VA,Cash
Special Listing Condition Standard
Read Less
Want to know what your home might be worth? Contact us for a FREE valuation!

Our team is ready to help you sell your home for the highest possible price ASAP

Bought with Jan M Elwell • Better Homes and Gardens Real Estate Maturo







