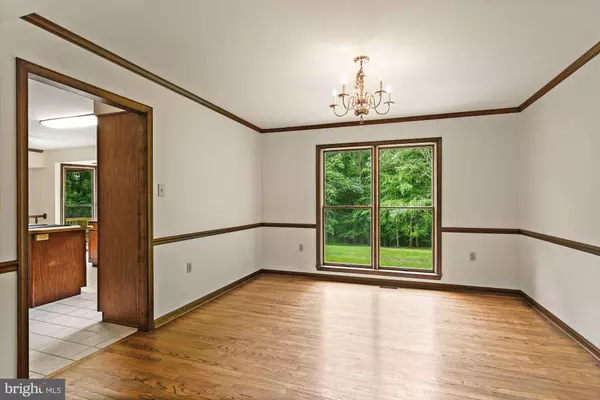$529,000
$529,000
For more information regarding the value of a property, please contact us for a free consultation.
3010 HICKORY RIDGE RD Dunkirk, MD 20754
4 Beds
4 Baths
3,524 SqFt
Key Details
Sold Price $529,000
Property Type Single Family Home
Sub Type Detached
Listing Status Sold
Purchase Type For Sale
Square Footage 3,524 sqft
Price per Sqft $150
Subdivision Calvert Estates
MLS Listing ID MDCA176376
Sold Date 07/17/20
Style Colonial
Bedrooms 4
Full Baths 3
Half Baths 1
HOA Fees $12/ann
HOA Y/N Y
Abv Grd Liv Area 2,824
Originating Board BRIGHT
Year Built 1988
Annual Tax Amount $5,145
Tax Year 2019
Lot Size 4.350 Acres
Acres 4.35
Property Description
Beautiful 4Br 3.5 Colonial home in N. Dunkirk. Gorgeous views on 4+ acres delivers community living w a super private country atmosphere. Open kitchen overlooks family room w wood burning stove leading to expansive deck. Large Master BR suite w balcony, 2 person whirlpool and standup shower. LL has separate entrance & has been built out to be easily converted to separate apt or in-law suite. Virtual Tour https://my.matterport.com/show/?m=NUeSnGma1ed
Location
State MD
County Calvert
Zoning A
Rooms
Basement Connecting Stairway, Daylight, Full, Heated, Improved, Interior Access, Outside Entrance, Rear Entrance, Space For Rooms, Walkout Level, Windows
Interior
Interior Features Breakfast Area, Carpet, Combination Kitchen/Living, Dining Area, Family Room Off Kitchen, Floor Plan - Open, Floor Plan - Traditional, Formal/Separate Dining Room, Kitchen - Eat-In, Kitchen - Island, Primary Bath(s), Recessed Lighting, Stall Shower, Walk-in Closet(s), Window Treatments, Wood Floors
Heating Heat Pump(s), Zoned, Wood Burn Stove
Cooling Central A/C, Zoned
Equipment Cooktop - Down Draft, Dishwasher, Refrigerator, Stainless Steel Appliances, Washer/Dryer Hookups Only, Water Heater, Oven - Wall
Fireplace N
Appliance Cooktop - Down Draft, Dishwasher, Refrigerator, Stainless Steel Appliances, Washer/Dryer Hookups Only, Water Heater, Oven - Wall
Heat Source Electric, Propane - Owned
Exterior
Exterior Feature Balconies- Multiple, Deck(s), Patio(s)
Garage Garage - Front Entry, Inside Access
Garage Spaces 8.0
Utilities Available Propane, Electric Available
Waterfront N
Water Access N
View Trees/Woods
Accessibility None
Porch Balconies- Multiple, Deck(s), Patio(s)
Attached Garage 2
Total Parking Spaces 8
Garage Y
Building
Lot Description Backs to Trees, Front Yard, Landscaping, Partly Wooded, Private, Rear Yard, SideYard(s)
Story 3
Sewer Septic Exists
Water Well
Architectural Style Colonial
Level or Stories 3
Additional Building Above Grade, Below Grade
New Construction N
Schools
School District Calvert County Public Schools
Others
Senior Community No
Tax ID 0503109763
Ownership Fee Simple
SqFt Source Assessor
Acceptable Financing Cash, FHA, Rural Development, USDA, VA
Listing Terms Cash, FHA, Rural Development, USDA, VA
Financing Cash,FHA,Rural Development,USDA,VA
Special Listing Condition Standard
Read Less
Want to know what your home might be worth? Contact us for a FREE valuation!

Our team is ready to help you sell your home for the highest possible price ASAP

Bought with Rose A Taylor • Realty Executives Annapolis







