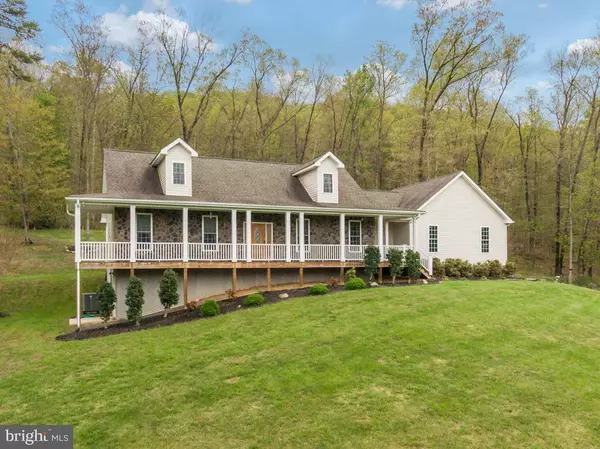$589,900
$589,900
For more information regarding the value of a property, please contact us for a free consultation.
7010 HOWELLSVILLE RD Boyce, VA 22620
4 Beds
4 Baths
3,700 SqFt
Key Details
Sold Price $589,900
Property Type Single Family Home
Sub Type Detached
Listing Status Sold
Purchase Type For Sale
Square Footage 3,700 sqft
Price per Sqft $159
Subdivision Gibson Bottom
MLS Listing ID VACL111384
Sold Date 07/24/20
Style Ranch/Rambler
Bedrooms 4
Full Baths 3
Half Baths 1
HOA Y/N N
Abv Grd Liv Area 3,700
Originating Board BRIGHT
Year Built 2012
Annual Tax Amount $3,728
Tax Year 2020
Lot Size 10.000 Acres
Acres 10.0
Property Description
BACK ON THE MARKET. Don't miss it this time! Prominently positioned home overlooking expansive pastoral yard & over distant tree tops. Relax on the beautiful front wraparound porch. Open floor plan with 9' ceilings great for entertaining or cozy up by the stone fireplace. Kitchen features breakfast bar/island. Wonderfully built home with all the upgrades and attention to detail. Convenient main level master suite and laundry room for single level living. Two generously sized bedrooms and full bath upstairs. Large finished basement with exercise room and game room along with full bath and bedroom. If anything is left over - you have a 20 x 30 ft workshop and an outside (8' x 11") shed. Sizable rear screened-in porch affords a view of backyard and 10 acres. Home has COMCAST/XFINTY, high speed internet at 300mps and is hardwired for landline phone. Easy access to boating as there are 3 public boat ramps within 3 miles from the house to boat or kayak on the Shenandoah river.
Location
State VA
County Clarke
Zoning FOC
Rooms
Other Rooms Living Room, Dining Room, Primary Bedroom, Bedroom 2, Kitchen, Family Room, Bedroom 1, Exercise Room, Storage Room, Utility Room, Bathroom 3, Primary Bathroom, Full Bath, Half Bath, Screened Porch
Basement Connecting Stairway, Fully Finished, Heated, Outside Entrance, Side Entrance, Walkout Level
Main Level Bedrooms 1
Interior
Interior Features Chair Railings, Combination Dining/Living, Combination Kitchen/Dining, Combination Kitchen/Living, Crown Moldings, Entry Level Bedroom, Primary Bath(s), Upgraded Countertops, WhirlPool/HotTub, Window Treatments, Ceiling Fan(s), Breakfast Area, Dining Area, Floor Plan - Open, Kitchen - Country, Kitchen - Eat-In, Kitchen - Island, Kitchen - Table Space, Recessed Lighting, Walk-in Closet(s)
Hot Water Electric
Heating Heat Pump(s)
Cooling Central A/C
Fireplaces Number 1
Fireplaces Type Gas/Propane, Screen, Mantel(s), Stone
Equipment Built-In Microwave, Dryer, Washer, Dishwasher, Disposal, Refrigerator, Exhaust Fan, Icemaker, Oven/Range - Electric
Fireplace Y
Appliance Built-In Microwave, Dryer, Washer, Dishwasher, Disposal, Refrigerator, Exhaust Fan, Icemaker, Oven/Range - Electric
Heat Source Electric
Laundry Main Floor
Exterior
Exterior Feature Porch(es), Screened, Wrap Around
Garage Garage Door Opener
Garage Spaces 2.0
Waterfront N
Water Access N
Roof Type Asphalt
Accessibility None
Porch Porch(es), Screened, Wrap Around
Parking Type Attached Garage, Driveway
Attached Garage 2
Total Parking Spaces 2
Garage Y
Building
Story 3
Sewer On Site Septic, Septic < # of BR
Water Well
Architectural Style Ranch/Rambler
Level or Stories 3
Additional Building Above Grade
New Construction N
Schools
School District Clarke County Public Schools
Others
Senior Community No
Tax ID 38--A-32
Ownership Fee Simple
SqFt Source Assessor
Special Listing Condition Standard
Read Less
Want to know what your home might be worth? Contact us for a FREE valuation!

Our team is ready to help you sell your home for the highest possible price ASAP

Bought with Devin McElfish • EXP Realty, LLC







