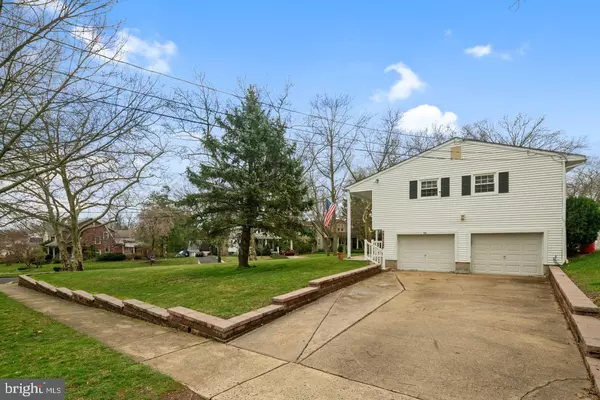$349,900
$349,900
For more information regarding the value of a property, please contact us for a free consultation.
310 10TH AVE Haddon Heights, NJ 08035
4 Beds
2 Baths
1,584 SqFt
Key Details
Sold Price $349,900
Property Type Single Family Home
Sub Type Detached
Listing Status Sold
Purchase Type For Sale
Square Footage 1,584 sqft
Price per Sqft $220
Subdivision None Available
MLS Listing ID NJCD390948
Sold Date 07/27/20
Style Raised Ranch/Rambler
Bedrooms 4
Full Baths 2
HOA Y/N N
Abv Grd Liv Area 1,584
Originating Board BRIGHT
Year Built 1969
Annual Tax Amount $8,840
Tax Year 2019
Lot Dimensions 112.00 x 113.00
Property Description
Wonderful Contemporary updated home on a pristine property, this lovely home that sits back on a spacious corner lot! EP Henry Hardscape surrounds the perimeter of the front yard. You are welcomed into the Foyer Entry then upstairs Living Room with Crown Moulding, large bay window overlooking the front yard. Spacious Dining Room, Crown Moulding with access to updated Eat-in Kitchen remodeled just 5 years ago featuring updated Stainless Steel Appliances, plenty of cabinets and ceramic flooring, 3 nice size bedrooms and a full bathroom complete the Main Level of the home. The lower levels is currently used as large Master Suite (could be used as a Family Room for more living space if needed or In-Law Suite with it's own entrance) a Master Bathroom and Sitting area. Access to 2 car garage with laundry area and one side currently being used as a Kids Game Room. High Efficiency Heating & Air Conditioning, Fenced in Backyard with small shed & sprinkler system. Located at the corner of 10th Avenue and Sycamore Street is a great location to watch the 4th of July Parade. Close to Haddon Heights Park, The remodeled "Dell", School, Playgrounds, Downtown and Restaurants. Beautifully maintained and ready to move in!
Location
State NJ
County Camden
Area Haddon Heights Boro (20418)
Zoning RESIDENTIAL
Rooms
Other Rooms Living Room, Dining Room, Primary Bedroom, Bedroom 2, Bedroom 3, Bedroom 4, Kitchen, Foyer, In-Law/auPair/Suite, Laundry
Interior
Interior Features Carpet, Ceiling Fan(s), Crown Moldings, Formal/Separate Dining Room, Kitchen - Eat-In, Primary Bath(s), Sprinkler System, Stall Shower, Tub Shower
Hot Water Natural Gas
Heating Forced Air
Cooling Central A/C
Equipment Built-In Microwave, Built-In Range, Dishwasher, Disposal, Dryer, Oven - Self Cleaning, Refrigerator, Washer, Water Heater
Fireplace N
Window Features Bay/Bow,Double Hung,Replacement,Sliding
Appliance Built-In Microwave, Built-In Range, Dishwasher, Disposal, Dryer, Oven - Self Cleaning, Refrigerator, Washer, Water Heater
Heat Source Natural Gas
Laundry Lower Floor
Exterior
Exterior Feature Patio(s)
Garage Garage - Side Entry, Built In, Inside Access
Garage Spaces 6.0
Utilities Available Cable TV, Natural Gas Available, Electric Available
Waterfront N
Water Access N
Roof Type Architectural Shingle
Street Surface Black Top
Accessibility None
Porch Patio(s)
Road Frontage Boro/Township
Parking Type Attached Garage, Driveway
Attached Garage 2
Total Parking Spaces 6
Garage Y
Building
Lot Description Corner
Story 2
Sewer Public Sewer
Water Public
Architectural Style Raised Ranch/Rambler
Level or Stories 2
Additional Building Above Grade, Below Grade
New Construction N
Schools
Middle Schools Haddon Heights Jr Sr
High Schools Haddon Heights H.S.
School District Haddon Heights Schools
Others
Senior Community No
Tax ID 18-00070-00027 01
Ownership Fee Simple
SqFt Source Assessor
Security Features Security System
Special Listing Condition Standard
Read Less
Want to know what your home might be worth? Contact us for a FREE valuation!

Our team is ready to help you sell your home for the highest possible price ASAP

Bought with Dominic A Natale • Keystone State Properties Group - NJ







