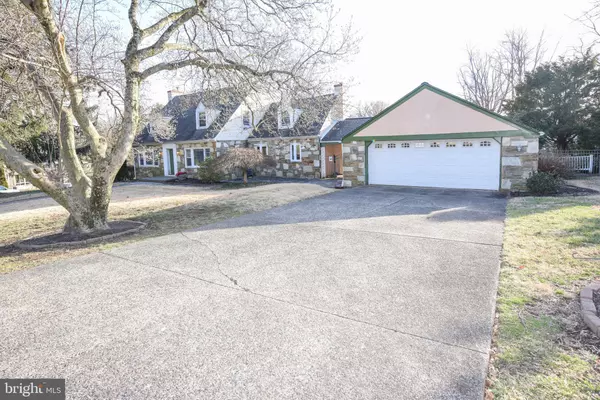$435,000
$440,000
1.1%For more information regarding the value of a property, please contact us for a free consultation.
106 CLEARVIEW AVE Huntingdon Valley, PA 19006
4 Beds
3 Baths
2,062 SqFt
Key Details
Sold Price $435,000
Property Type Single Family Home
Sub Type Detached
Listing Status Sold
Purchase Type For Sale
Square Footage 2,062 sqft
Price per Sqft $210
Subdivision Greenridge
MLS Listing ID PAMC639764
Sold Date 07/30/20
Style Cape Cod
Bedrooms 4
Full Baths 2
Half Baths 1
HOA Y/N N
Abv Grd Liv Area 2,062
Originating Board BRIGHT
Year Built 1962
Annual Tax Amount $8,844
Tax Year 2019
Lot Size 0.771 Acres
Acres 0.77
Lot Dimensions 147.00 x 0.00
Property Description
We would like to invite you to come view this absolutely beautiful expanded Cape Cod in desirable Lower Moreland School District. Enter into the tiled foyer from the brand new concrete front step to see the lovely stair case. The living room has a fireplace, Berber carpet and french door that leads out to a Trex sun deck with retractable awning that overlooks the back yard. The formal dining room has hard wood floor, chair rail. There is a bedroom/office on the first floor and new connecting full bathroom with stall shower. The newer kitchen is absolutely gorgeous. Ample cabinets fill the walls, tile floor & back splash, SS Refrigerator, center island with cook sink, large enough for eating and entertaining, double sink, there is a beautiful fireplace right next to the eating area. A cooks dream kitchen! The sliding glass door leads you out onto a covered patio to relax with your morning coffee or enjoy a cold drink watching the kids in the magnificent in-ground swimming pool. Stroll down the steps into the fenced pool area. There is a pool shed for the equipment, filters and floats. Lovely landscaping surrounds the pool area. The door from the kitchen leads out to the covered breezeway into the huge 2+ car garage with work bench, storage and upper storage. The second level of the house adorns three+ large bedrooms. The freshly painted main bedroom has a huge walk in closet & ceiling fan. The second bedroom is a good size with dormer window. The third bedroom is a real treat with a bonus room, ideal for a dressing or play room. The full basement has storage galore, ceilings that are a good height for finishing the basement and an egress out to the 1 car garage and driveway in the back of the house. Large lot with beautiful trees and views. (Some photo's are in season).Make your appointment today!!! Due to Government Covid 19 Restrictions, only 2 people in a house for showings, no children, masks and gloves must be worn at all times. Buyer's are required to sign a Covid 19 addendum prior to the showing.
Location
State PA
County Montgomery
Area Lower Moreland Twp (10641)
Zoning L
Rooms
Basement Full
Main Level Bedrooms 1
Interior
Interior Features Breakfast Area, Carpet, Ceiling Fan(s), Formal/Separate Dining Room, Kitchen - Eat-In, Kitchen - Island, Kitchen - Table Space, Window Treatments
Heating Heat Pump - Oil BackUp
Cooling Central A/C
Flooring Ceramic Tile, Carpet, Hardwood
Fireplaces Number 2
Equipment Built-In Microwave, Dishwasher, Disposal, Oven - Wall, Range Hood, Refrigerator
Appliance Built-In Microwave, Dishwasher, Disposal, Oven - Wall, Range Hood, Refrigerator
Heat Source Oil
Laundry Basement
Exterior
Garage Garage - Front Entry, Additional Storage Area, Garage Door Opener, Inside Access, Oversized, Garage - Rear Entry
Garage Spaces 3.0
Pool Concrete, Fenced, In Ground
Waterfront N
Water Access N
Roof Type Shingle
Accessibility None
Parking Type Detached Garage, Driveway, Attached Garage
Attached Garage 1
Total Parking Spaces 3
Garage Y
Building
Story 2
Sewer Public Sewer
Water Public
Architectural Style Cape Cod
Level or Stories 2
Additional Building Above Grade, Below Grade
New Construction N
Schools
Elementary Schools Pine Road
Middle Schools Murray Avenue School
High Schools Lower Moreland
School District Lower Moreland Township
Others
Pets Allowed Y
Senior Community No
Tax ID 41-00-02101-009
Ownership Fee Simple
SqFt Source Assessor
Acceptable Financing Cash, Conventional
Horse Property N
Listing Terms Cash, Conventional
Financing Cash,Conventional
Special Listing Condition Standard
Pets Description No Pet Restrictions
Read Less
Want to know what your home might be worth? Contact us for a FREE valuation!

Our team is ready to help you sell your home for the highest possible price ASAP

Bought with Tiffany L Sellers • Keller Williams Real Estate Tri-County







