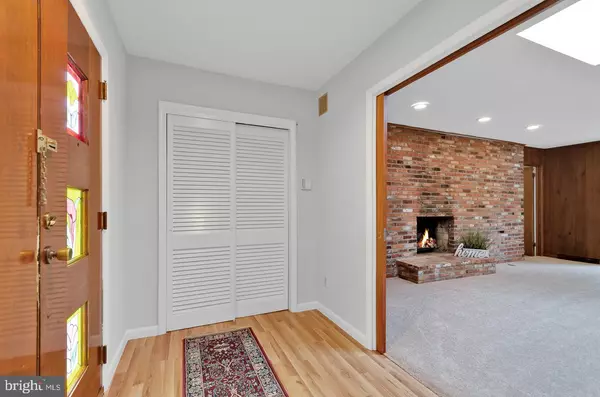$277,000
$269,900
2.6%For more information regarding the value of a property, please contact us for a free consultation.
304 LAUREL PL Cherry Hill, NJ 08002
3 Beds
3 Baths
2,092 SqFt
Key Details
Sold Price $277,000
Property Type Single Family Home
Sub Type Detached
Listing Status Sold
Purchase Type For Sale
Square Footage 2,092 sqft
Price per Sqft $132
Subdivision Cherry Hill Estate
MLS Listing ID NJCD395850
Sold Date 08/03/20
Style Ranch/Rambler
Bedrooms 3
Full Baths 2
Half Baths 1
HOA Y/N N
Abv Grd Liv Area 2,092
Originating Board BRIGHT
Year Built 1961
Annual Tax Amount $8,798
Tax Year 2019
Lot Dimensions 100.00 x 134.00
Property Description
Highest and Best offers are due by Tuesday 6/23 at 5 pm! Looking for one floor living? This ranch home was ahead of its time. A 2 car garage and a full basement are great features of the home. The open floor plan is great for entertaining. This ranch is located on a flat culdesac lot in the desirable Cherry Hill Estates community. The double doors lead you to the foyer that opens to the family room and living and dining areas. The entire home has been freshly painted with today's decorator color with crisp white trim. The hardwood floors have all been refinished and are featured in a majority of the home. The formal living room has dramatic floor to ceiling windows illuminating this expansive room. The freshly painted greige walls and hardwood floors complement the room, The Living and Dining room open to each other for ease of entertaining. The dining room can accommodate a nicely sized table and it can extend into the living area for large gatherings. The kitchen has a nice amount of cabinet space an overlooks the family room. The family room has freshly installed neutral carpet. The focal of the room is the full brick wood burning fireplace. The oversized slider leads to the covered patio and private flat backyard. The master suite has an ensuite bath with stall shower. The room is very nicely sized and can accommodate a king sized bed. The walk in closet is another great feature. The other 2 bedrooms all have the hardwood floors and fresh paint. The main bath has double sinks and a tub. The full finished basement is great space for a gym, rec room or play room. The location of this home is fabulous as it is close to major roads, shopping, an easy commute to Phila. The home is also close to houses of worship.
Location
State NJ
County Camden
Area Cherry Hill Twp (20409)
Zoning RES
Rooms
Other Rooms Living Room, Dining Room, Primary Bedroom, Bedroom 2, Bedroom 3, Kitchen, Family Room, Basement, Foyer, Laundry
Basement Fully Finished
Main Level Bedrooms 3
Interior
Interior Features Carpet, Dining Area, Entry Level Bedroom, Floor Plan - Open, Family Room Off Kitchen, Kitchen - Eat-In, Kitchen - Table Space, Primary Bath(s), Recessed Lighting, Stall Shower, Tub Shower, Walk-in Closet(s), Wood Floors
Heating Forced Air
Cooling Central A/C
Flooring Hardwood, Carpet, Laminated
Fireplaces Number 1
Fireplaces Type Brick, Wood
Equipment Built-In Range
Fireplace Y
Appliance Built-In Range
Heat Source Natural Gas
Laundry Main Floor
Exterior
Exterior Feature Patio(s)
Garage Additional Storage Area
Garage Spaces 2.0
Waterfront N
Water Access N
View Garden/Lawn
Roof Type Architectural Shingle
Accessibility None
Porch Patio(s)
Parking Type Attached Garage
Attached Garage 2
Total Parking Spaces 2
Garage Y
Building
Lot Description Cul-de-sac, Level
Story 1
Sewer Public Sewer
Water Public
Architectural Style Ranch/Rambler
Level or Stories 1
Additional Building Above Grade, Below Grade
New Construction N
Schools
High Schools Cherry Hill High - West
School District Cherry Hill Township Public Schools
Others
Senior Community No
Tax ID 09-00285 13-00025
Ownership Fee Simple
SqFt Source Assessor
Acceptable Financing Cash, Conventional, FHA
Listing Terms Cash, Conventional, FHA
Financing Cash,Conventional,FHA
Special Listing Condition Standard
Read Less
Want to know what your home might be worth? Contact us for a FREE valuation!

Our team is ready to help you sell your home for the highest possible price ASAP

Bought with Robert Greenblatt • Keller Williams Realty - Cherry Hill







