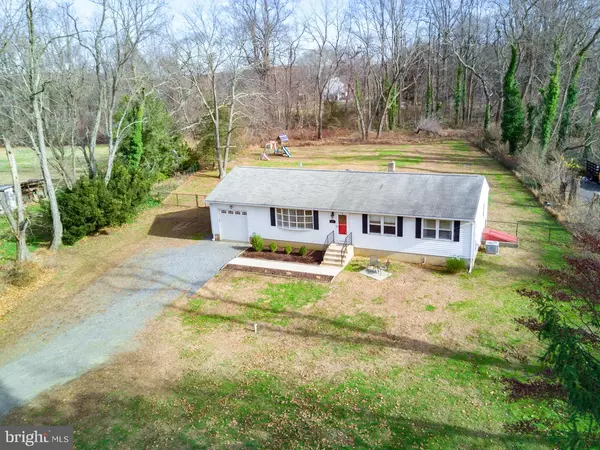$295,000
$300,000
1.7%For more information regarding the value of a property, please contact us for a free consultation.
291 SYKESVILLE RD Chesterfield, NJ 08515
3 Beds
1 Bath
1,300 SqFt
Key Details
Sold Price $295,000
Property Type Single Family Home
Sub Type Detached
Listing Status Sold
Purchase Type For Sale
Square Footage 1,300 sqft
Price per Sqft $226
Subdivision Sykesville
MLS Listing ID NJBL364372
Sold Date 08/11/20
Style Ranch/Rambler
Bedrooms 3
Full Baths 1
HOA Y/N N
Abv Grd Liv Area 1,300
Originating Board BRIGHT
Year Built 1977
Annual Tax Amount $6,701
Tax Year 2019
Lot Size 0.890 Acres
Acres 0.89
Lot Dimensions 133 x 333
Property Description
Do not miss this home! Terrific 3 bedroom home with beautiful wood flooring, a spacious living room that opens to a brand new kitchen with breakfast bar and separate eating area. Features 42" cabinets with stainless appliances and ceramic tile flooring. Home was converted to natural gas and added energy efficient Heater and AC along with water heater and insulation. Full bath was recently updated with tub enclosure, vanity and new porcelain tile flooring. Other additions include a whole house water filter, backyard fencing, new slider off kitchen to back patio and a new garage door. This has been a great place to live but owners need more space! Large front and backyards, long driveway, mature trees, plus a newer septic field. This home is truly move in condition, see it today! Must have a Covid19 Addendum signed by all buyers prior to showings at home.
Location
State NJ
County Burlington
Area Chesterfield Twp (20307)
Zoning V3
Rooms
Other Rooms Living Room, Primary Bedroom, Bedroom 2, Bedroom 3, Kitchen, Bathroom 1
Basement Full, Interior Access, Outside Entrance
Main Level Bedrooms 3
Interior
Interior Features Attic/House Fan, Ceiling Fan(s), Floor Plan - Open, Kitchen - Eat-In, Recessed Lighting, Water Treat System, Wood Floors
Hot Water Natural Gas
Heating Forced Air
Cooling Central A/C
Flooring Hardwood, Ceramic Tile
Heat Source Natural Gas
Exterior
Garage Garage - Front Entry, Inside Access
Garage Spaces 1.0
Waterfront N
Water Access N
Accessibility None
Parking Type Attached Garage, Driveway
Attached Garage 1
Total Parking Spaces 1
Garage Y
Building
Lot Description Backs to Trees, Cleared, Front Yard, Rear Yard
Story 1
Sewer Septic = # of BR
Water Conditioner, Filter, Well
Architectural Style Ranch/Rambler
Level or Stories 1
Additional Building Above Grade, Below Grade
New Construction N
Schools
Elementary Schools Chesterfield
Middle Schools Northern Burl. Co. Reg. Jr. M.S.
High Schools Northern Burl. Co. Reg. Sr. H.S.
School District Chesterfield Township Public Schools
Others
Senior Community No
Tax ID 07-01105-00005
Ownership Fee Simple
SqFt Source Assessor
Acceptable Financing Cash, Conventional, FHA, VA
Listing Terms Cash, Conventional, FHA, VA
Financing Cash,Conventional,FHA,VA
Special Listing Condition Standard
Read Less
Want to know what your home might be worth? Contact us for a FREE valuation!

Our team is ready to help you sell your home for the highest possible price ASAP

Bought with Philip Angarone • ERA Central Realty Group - Bordentown







