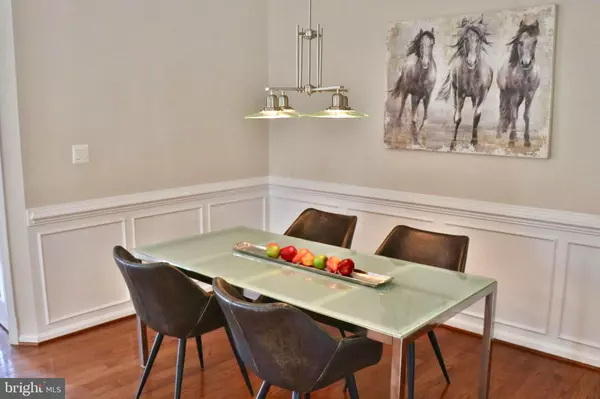$659,000
$659,000
For more information regarding the value of a property, please contact us for a free consultation.
2380 GREEN GRASS CT Herndon, VA 20171
4 Beds
4 Baths
2,790 SqFt
Key Details
Sold Price $659,000
Property Type Townhouse
Sub Type End of Row/Townhouse
Listing Status Sold
Purchase Type For Sale
Square Footage 2,790 sqft
Price per Sqft $236
Subdivision Great Oak
MLS Listing ID VAFX1135502
Sold Date 08/12/20
Style Colonial
Bedrooms 4
Full Baths 3
Half Baths 1
HOA Fees $110/mo
HOA Y/N Y
Abv Grd Liv Area 2,448
Originating Board BRIGHT
Year Built 2003
Annual Tax Amount $7,445
Tax Year 2020
Lot Size 2,640 Sqft
Acres 0.06
Property Description
This is the one you've been waiting for! Beautiful 3 level end unit town home boasts hardwood floors on main level, open concept kitchen/dining area and family room with a gas fireplace. Large deck off the kitchen awaits your summer happy hours. Main level also includes private office with french doors; perfect for those working from home these days! Huge upper level master bedroom with sitting area and oversized bathroom including 2 sink areas, soak-in tub, separate water closet/toilet room. Plenty of closet space in all the bedrooms. Washer/dryer conveniently located on upper level. New carpet on upper level and stairs, freshly painted main and upper level. Walk-out basement includes an additional full bath and bedroom along with plenty of space for another family room/gym. Sliding glass doors lead you to a beautifully landscaped maintenance-free fenced-in backyard with brick paver patio. HOA fee covers trash 2x/week, recycling 1x/week and yard waste pick up 1x/week. Gas grill, all patio furniture and tv in basement convey with the property. HVAC replaced in 2015. Don't miss out!
Location
State VA
County Fairfax
Zoning 312
Rooms
Basement Walkout Level
Interior
Interior Features Attic, Breakfast Area, Carpet, Ceiling Fan(s), Chair Railings, Combination Dining/Living, Combination Kitchen/Living, Dining Area, Floor Plan - Open, Primary Bath(s), Pantry, Recessed Lighting, Soaking Tub, Store/Office, Tub Shower, Upgraded Countertops, Wainscotting, Walk-in Closet(s), Window Treatments, Wood Floors
Hot Water Natural Gas
Heating Forced Air
Cooling Central A/C
Flooring Hardwood, Partially Carpeted, Ceramic Tile
Fireplaces Number 1
Equipment Built-In Microwave, Cooktop, Dishwasher, Disposal, Dryer, Icemaker, Oven - Double, Oven - Wall, Six Burner Stove, Washer, Water Heater
Fireplace Y
Appliance Built-In Microwave, Cooktop, Dishwasher, Disposal, Dryer, Icemaker, Oven - Double, Oven - Wall, Six Burner Stove, Washer, Water Heater
Heat Source Natural Gas
Laundry Upper Floor
Exterior
Exterior Feature Patio(s), Deck(s)
Garage Garage Door Opener, Garage - Front Entry
Garage Spaces 2.0
Fence Fully
Amenities Available Tot Lots/Playground, Jog/Walk Path
Waterfront N
Water Access N
Roof Type Shingle
Accessibility None
Porch Patio(s), Deck(s)
Parking Type Attached Garage
Attached Garage 2
Total Parking Spaces 2
Garage Y
Building
Lot Description Landscaping
Story 3
Sewer No Septic System
Water Public
Architectural Style Colonial
Level or Stories 3
Additional Building Above Grade, Below Grade
Structure Type Dry Wall
New Construction N
Schools
School District Fairfax County Public Schools
Others
Pets Allowed Y
HOA Fee Include Common Area Maintenance,Reserve Funds,Snow Removal,Trash
Senior Community No
Tax ID 0163 15 0041
Ownership Fee Simple
SqFt Source Assessor
Acceptable Financing Cash, Conventional, FHA, VA
Listing Terms Cash, Conventional, FHA, VA
Financing Cash,Conventional,FHA,VA
Special Listing Condition Standard
Pets Description No Pet Restrictions
Read Less
Want to know what your home might be worth? Contact us for a FREE valuation!

Our team is ready to help you sell your home for the highest possible price ASAP

Bought with Venugopal Ravva • Maram Realty, LLC







