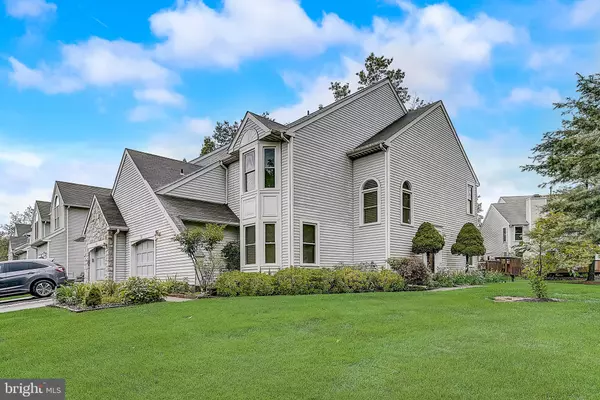$405,200
$395,000
2.6%For more information regarding the value of a property, please contact us for a free consultation.
117 CYPRESS DR Ambler, PA 19002
3 Beds
3 Baths
3,139 SqFt
Key Details
Sold Price $405,200
Property Type Townhouse
Sub Type End of Row/Townhouse
Listing Status Sold
Purchase Type For Sale
Square Footage 3,139 sqft
Price per Sqft $129
Subdivision Gwyn Ayre
MLS Listing ID PAMC657496
Sold Date 08/17/20
Style Side-by-Side
Bedrooms 3
Full Baths 2
Half Baths 1
HOA Fees $150/mo
HOA Y/N Y
Abv Grd Liv Area 2,093
Originating Board BRIGHT
Year Built 1987
Annual Tax Amount $4,406
Tax Year 2020
Lot Size 4,519 Sqft
Acres 0.1
Lot Dimensions 17.00 x 0.00
Property Description
Welcome home to the Gwyn Ayre Community in the sought after Wissahickon School District. Spacious End Unit drenched in sunlight with an open floor plan that is complete with wall to wall hardwood floors from basement to bedrooms. This home is a full 3 floors of finished living space. The updated open kitchen with new appliances leads ourdoors to a large tiered deck perfect for entertaining and BBQs. New HVAC, roof and newer windows. This home has been meticulously taken care. Exceptionally large basement has hardwood floors and natural gas stove for ambiance on cold winter days. The basement/family room has the feel of an above ground space. First floor has a formal dinning room & living room with fireplace, updated kitchen and Office/TV room. Open staircase leads to the hallway with balcony that looks over the first floor. The upstairs is complete with a master suite and 2 generous sized bedrooms.
Location
State PA
County Montgomery
Area Lower Gwynedd Twp (10639)
Zoning A
Rooms
Basement Full, Fully Finished
Interior
Hot Water Natural Gas
Heating Forced Air
Cooling Central A/C
Fireplaces Number 1
Fireplaces Type Wood
Fireplace Y
Heat Source Natural Gas
Laundry Upper Floor
Exterior
Garage Garage - Front Entry
Garage Spaces 3.0
Amenities Available None
Waterfront N
Water Access N
Roof Type Shingle
Accessibility None
Parking Type Attached Garage, Driveway, On Street
Attached Garage 1
Total Parking Spaces 3
Garage Y
Building
Story 2
Sewer Public Sewer
Water Public
Architectural Style Side-by-Side
Level or Stories 2
Additional Building Above Grade, Below Grade
New Construction N
Schools
Elementary Schools Shady Grove
Middle Schools Wissahickon
High Schools Wissahickon Senior
School District Wissahickon
Others
HOA Fee Include Lawn Maintenance,Trash,Snow Removal
Senior Community No
Tax ID 39-00-00728-664
Ownership Fee Simple
SqFt Source Assessor
Special Listing Condition Standard
Read Less
Want to know what your home might be worth? Contact us for a FREE valuation!

Our team is ready to help you sell your home for the highest possible price ASAP

Bought with Carmen M Franceschino • RE/MAX Preferred - West Chester







