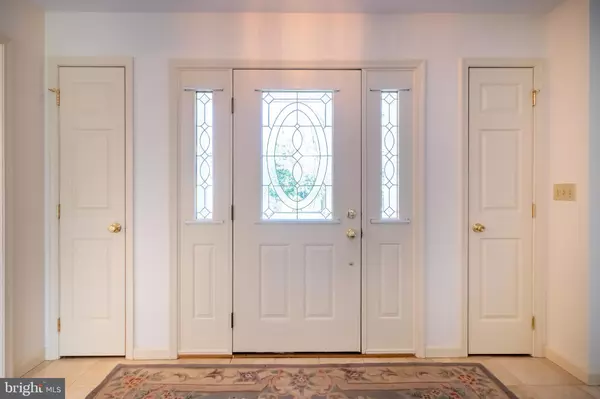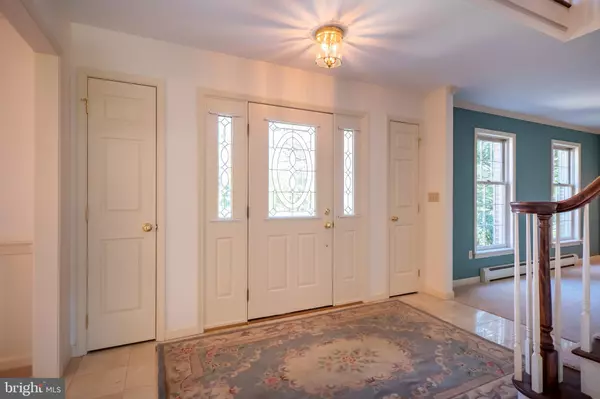$405,000
$399,900
1.3%For more information regarding the value of a property, please contact us for a free consultation.
3644 E. VIEW DRIVE Orefield, PA 18069
4 Beds
3 Baths
3,310 SqFt
Key Details
Sold Price $405,000
Property Type Single Family Home
Sub Type Detached
Listing Status Sold
Purchase Type For Sale
Square Footage 3,310 sqft
Price per Sqft $122
Subdivision Orchard View Estates
MLS Listing ID PALH112338
Sold Date 08/21/20
Style Colonial
Bedrooms 4
Full Baths 2
Half Baths 1
HOA Y/N N
Abv Grd Liv Area 3,310
Originating Board BRIGHT
Year Built 1992
Annual Tax Amount $8,106
Tax Year 2020
Lot Size 1.278 Acres
Acres 1.28
Property Description
Beautiful 4 bed 2.1 bath Colonial on nearly 1.3 lush acres in desirable Orchard View Estates. Located in the Parkland School District near all amenities, this 3310 SF gem boasts many recent upgrades that include fresh paint, new carpeting throughout & a 2018 roof! A gracious tiled entry hall rising 2 stories introduces elegant living quarters & a seamless flow for entertaining. Flanking the foyer is a generous living room & wainscoted dining room for hosting guests in style. The spacious chef s kitchen & family room w/wood-burning stove is the heart of the home. From the sky-lit breakfast area, a glass door leads out to the peaceful rear deck overlooking the huge yard w/pond & gazebo. Comfort continues on the upper level highlighted by a luxurious master suite w/large sky-lit bath. A laundry/mudroom, basement that can be easily finished, 2-car garage, CAC & shed heighten the allure. Best of all is the close proximity to conveniences, shopping, parks & major routes.
Location
State PA
County Lehigh
Area North Whitehall Twp (12316)
Zoning SR-SUBURBAN RESIDENTIAL
Rooms
Other Rooms Living Room, Dining Room, Primary Bedroom, Bedroom 2, Bedroom 3, Kitchen, Family Room, Foyer, Laundry, Bathroom 1, Primary Bathroom, Half Bath
Basement Full
Interior
Interior Features Carpet, Ceiling Fan(s), Dining Area, Family Room Off Kitchen, Kitchen - Eat-In, Kitchen - Island, Wainscotting, Wood Stove
Hot Water Electric
Heating Hot Water
Cooling Central A/C, Ceiling Fan(s)
Fireplaces Number 1
Fireplaces Type Wood
Fireplace Y
Heat Source Oil, Wood
Laundry Main Floor
Exterior
Garage Garage - Side Entry
Garage Spaces 2.0
Waterfront N
Water Access N
Roof Type Asphalt
Accessibility None
Parking Type Attached Garage, Off Site, Parking Lot
Attached Garage 2
Total Parking Spaces 2
Garage Y
Building
Story 2
Sewer On Site Septic
Water Well
Architectural Style Colonial
Level or Stories 2
Additional Building Above Grade, Below Grade
New Construction N
Schools
School District Parkland
Others
Senior Community No
Tax ID 546867601745001
Ownership Fee Simple
SqFt Source Estimated
Acceptable Financing Cash, Conventional, FHA, VA
Listing Terms Cash, Conventional, FHA, VA
Financing Cash,Conventional,FHA,VA
Special Listing Condition Standard
Read Less
Want to know what your home might be worth? Contact us for a FREE valuation!

Our team is ready to help you sell your home for the highest possible price ASAP

Bought with Martin J Hacker • RE/MAX Unlimited Real Estate







