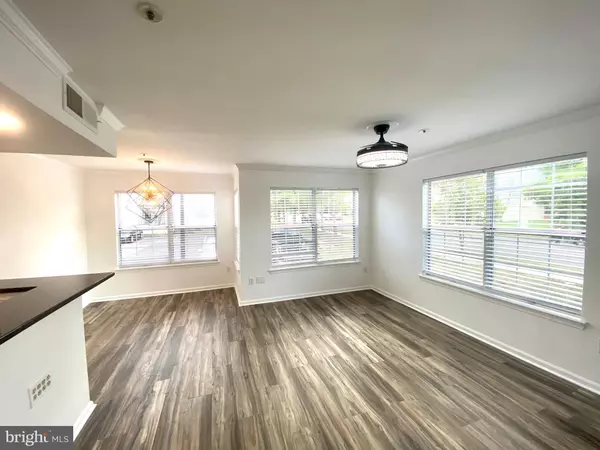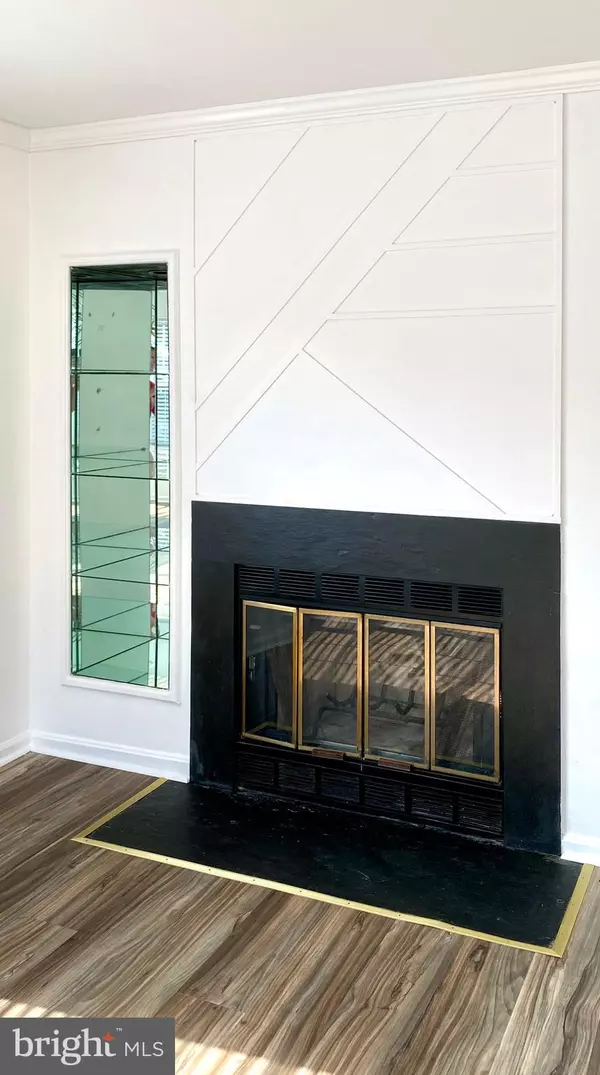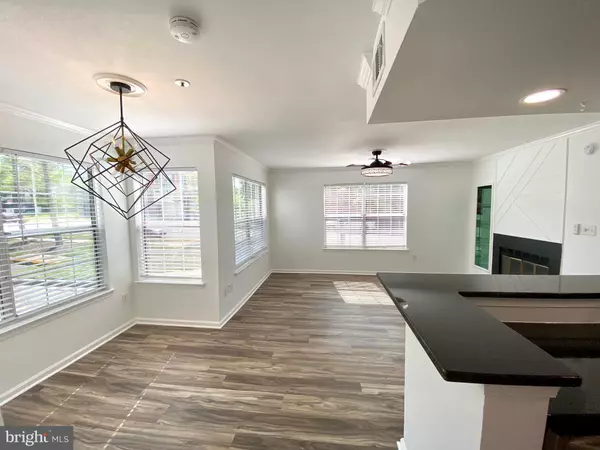$215,000
$215,000
For more information regarding the value of a property, please contact us for a free consultation.
14018 VISTA DR #52 A Laurel, MD 20707
2 Beds
2 Baths
878 SqFt
Key Details
Sold Price $215,000
Property Type Condo
Sub Type Condo/Co-op
Listing Status Sold
Purchase Type For Sale
Square Footage 878 sqft
Price per Sqft $244
Subdivision Vistas At Laurel Lakes
MLS Listing ID MDPG574328
Sold Date 08/21/20
Style Contemporary
Bedrooms 2
Full Baths 2
Condo Fees $337/mo
HOA Y/N N
Abv Grd Liv Area 878
Originating Board BRIGHT
Year Built 1987
Annual Tax Amount $1,685
Tax Year 2019
Property Description
WATCH THE VIRTUAL TOUR: https://www.youtube.com/watch?v=U6yfP01jVH8 It's all about the details on this one! Bluetooth ceiling fan in the living area, stunning flooring throughout, crown molding, motion sense faucet in the kitchen, bold dining room chandelier, recessed lights, wood accent walls, granite counters, brand new stainless steel appliances, marble double vanity, keypad entry. No cookie cutter boring condo here, this home has style! Fully renovated from top to bottom! Not a single aspect overlooked. Home is bright and airy with plenty of natural light. Beautifully updated kitchen with brand new stainless steel appliances and granite counter top. Two large bedrooms with walk in closet in the master. Both bathrooms completely redone. Double vanity and gorgeous shower tile in the master bathroom shower. Sit outside on the patio and enjoy the evening air. Outdoor storage. Park, paths and shopping all within walking distance. Short drive to Harris Teeter, Aldi and Giant. Food eateries and restaurants galore! Enjoy lots of recreational activities close by. Conveniently located near Intercounty Connector (ICC) and all major commuter routes to DC and Baltimore . Put this on your list!
Location
State MD
County Prince Georges
Zoning RR
Rooms
Main Level Bedrooms 2
Interior
Interior Features Built-Ins, Ceiling Fan(s), Crown Moldings, Dining Area, Walk-in Closet(s), Upgraded Countertops, Tub Shower, Recessed Lighting, Primary Bath(s), Floor Plan - Open
Hot Water Electric
Heating Heat Pump(s)
Cooling Central A/C
Fireplaces Number 1
Fireplaces Type Fireplace - Glass Doors, Screen
Equipment Built-In Microwave, Dishwasher, Dryer - Electric, Dryer - Front Loading, Energy Efficient Appliances, Oven - Self Cleaning, Stainless Steel Appliances, Stove, Washer - Front Loading, Water Heater
Furnishings No
Fireplace Y
Window Features Double Pane
Appliance Built-In Microwave, Dishwasher, Dryer - Electric, Dryer - Front Loading, Energy Efficient Appliances, Oven - Self Cleaning, Stainless Steel Appliances, Stove, Washer - Front Loading, Water Heater
Heat Source Electric
Laundry Washer In Unit, Dryer In Unit
Exterior
Exterior Feature Patio(s)
Amenities Available Basketball Courts, Tennis Courts
Waterfront N
Water Access N
Roof Type Shingle
Accessibility No Stairs
Porch Patio(s)
Garage N
Building
Story 1
Unit Features Garden 1 - 4 Floors
Sewer Public Sewer
Water Public
Architectural Style Contemporary
Level or Stories 1
Additional Building Above Grade, Below Grade
Structure Type Dry Wall
New Construction N
Schools
School District Prince George'S County Public Schools
Others
Pets Allowed Y
HOA Fee Include Lawn Maintenance,Snow Removal,Trash
Senior Community No
Tax ID 17101057140
Ownership Condominium
Security Features Smoke Detector
Acceptable Financing FHA, Conventional, Cash, VA
Listing Terms FHA, Conventional, Cash, VA
Financing FHA,Conventional,Cash,VA
Special Listing Condition Standard
Pets Description No Pet Restrictions
Read Less
Want to know what your home might be worth? Contact us for a FREE valuation!

Our team is ready to help you sell your home for the highest possible price ASAP

Bought with Kirk Chatman • Fairfax Realty Elite







