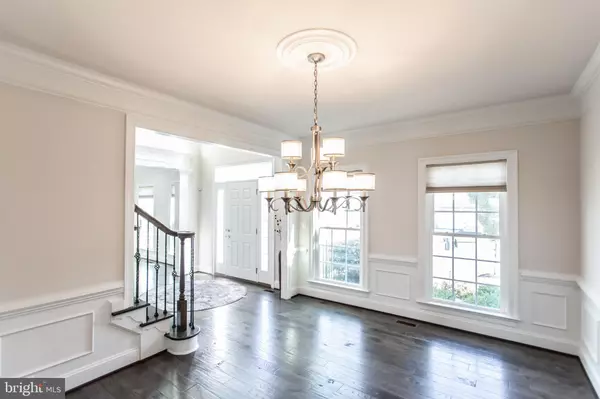$925,000
$929,000
0.4%For more information regarding the value of a property, please contact us for a free consultation.
26625 VANDERVIEW PL Chantilly, VA 20152
5 Beds
5 Baths
4,935 SqFt
Key Details
Sold Price $925,000
Property Type Single Family Home
Sub Type Detached
Listing Status Sold
Purchase Type For Sale
Square Footage 4,935 sqft
Price per Sqft $187
Subdivision Marbury
MLS Listing ID VALO417334
Sold Date 09/22/20
Style Colonial
Bedrooms 5
Full Baths 4
Half Baths 1
HOA Fees $100/mo
HOA Y/N Y
Abv Grd Liv Area 3,935
Originating Board BRIGHT
Year Built 2015
Annual Tax Amount $8,096
Tax Year 2020
Lot Size 0.260 Acres
Acres 0.26
Property Description
This beautiful NV Home move in ready 5BR / 4.5BA colonial with 2 car side load garage home conveniently located in the Marbury Subdivision in Chantilly. This home has it all. The owners spent over$200K(Water Softner-$5,000.00 Water sprinkler-$4,500.00 control with phone, Outside lights around the house-$3,200.00 control with phone, Basement -$125,000.00 , Deck-$85,000.00) upgrade and additions after purchasing the house. Fresh paint throughout the house. Main level has two-story family room with stone fireplace and vaulted ceiling, separate home office / library with french door. A high-end kitchen with stainless steel appliances, almost brand new (2019) Samsung refrigerator has wi-fi function. Granite counters and center island & walk-in pantry, directly off the kitchen is the morning room overlooking peaceful and private yard. Upstairs features a spacious master suite with two walk-in closets, sitting room and private balcony. The master bath has his & her vanities, separate tub and standing shower and 3 bedrooms accompanied with 2 more full bathrooms. In the lower level a spacious recreation room and for the perfect host Home movie theater with wet bar and perfect home gym with equipment. Huge bedroom with large closet, full bathroom and walkout basement. Large deck has good for entertain and stairs to premium lot surrounded by trees.
Location
State VA
County Loudoun
Zoning 01
Rooms
Other Rooms Dining Room, Bedroom 2, Bedroom 4, Bedroom 5, Kitchen, Library, Foyer, Bedroom 1, 2nd Stry Fam Rm, Exercise Room, Laundry, Media Room, Bathroom 1, Bathroom 2, Bathroom 3, Primary Bathroom, Full Bath, Half Bath
Basement Full, Walkout Level, Side Entrance
Interior
Interior Features Floor Plan - Open, Kitchen - Island, Sprinkler System, Walk-in Closet(s), Wood Floors, Carpet, Recessed Lighting, Double/Dual Staircase, Family Room Off Kitchen, Primary Bath(s), Pantry, Upgraded Countertops, Water Treat System, Wet/Dry Bar, Soaking Tub, Formal/Separate Dining Room
Hot Water Natural Gas
Heating Forced Air
Cooling Central A/C
Flooring Carpet, Ceramic Tile, Hardwood
Fireplaces Number 1
Equipment Built-In Microwave, Cooktop, Dishwasher, Disposal, Dryer, Exhaust Fan, Icemaker, Oven - Wall, Refrigerator, Stainless Steel Appliances, Washer
Fireplace Y
Appliance Built-In Microwave, Cooktop, Dishwasher, Disposal, Dryer, Exhaust Fan, Icemaker, Oven - Wall, Refrigerator, Stainless Steel Appliances, Washer
Heat Source Natural Gas
Laundry Main Floor
Exterior
Exterior Feature Deck(s)
Garage Garage - Side Entry, Garage Door Opener
Garage Spaces 2.0
Amenities Available Community Center, Fitness Center, Jog/Walk Path, Meeting Room, Pool - Outdoor, Tennis Courts, Tot Lots/Playground
Waterfront N
Water Access N
Accessibility None
Porch Deck(s)
Attached Garage 2
Total Parking Spaces 2
Garage Y
Building
Story 3
Sewer Public Sewer
Water Public
Architectural Style Colonial
Level or Stories 3
Additional Building Above Grade, Below Grade
New Construction N
Schools
School District Loudoun County Public Schools
Others
Pets Allowed Y
HOA Fee Include Management,Pool(s),Trash
Senior Community No
Tax ID 209295995000
Ownership Fee Simple
SqFt Source Assessor
Acceptable Financing Cash, Conventional, FHA, VA
Horse Property N
Listing Terms Cash, Conventional, FHA, VA
Financing Cash,Conventional,FHA,VA
Special Listing Condition Standard
Pets Description No Pet Restrictions
Read Less
Want to know what your home might be worth? Contact us for a FREE valuation!

Our team is ready to help you sell your home for the highest possible price ASAP

Bought with Atif Khan • Pearson Smith Realty, LLC







