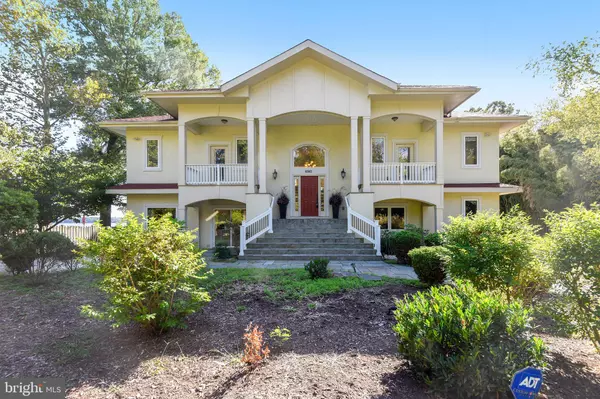$1,585,000
$1,590,000
0.3%For more information regarding the value of a property, please contact us for a free consultation.
6061 RIVER DR Lorton, VA 22079
4 Beds
3 Baths
4,888 SqFt
Key Details
Sold Price $1,585,000
Property Type Single Family Home
Sub Type Detached
Listing Status Sold
Purchase Type For Sale
Square Footage 4,888 sqft
Price per Sqft $324
Subdivision Hallowing Point River Estates
MLS Listing ID VAFX1094116
Sold Date 09/24/20
Style Contemporary
Bedrooms 4
Full Baths 3
HOA Fees $25/ann
HOA Y/N Y
Abv Grd Liv Area 4,888
Originating Board BRIGHT
Year Built 2010
Annual Tax Amount $15,039
Tax Year 2020
Lot Size 0.760 Acres
Acres 0.76
Property Description
Backup Offer in Place. Buyers must have pre-approval Lender Letter in hand prior to showing appointments. Potomac River Luxury waterfront, contemporary open floorplan with panoramic widewater views. High ceilings, walls of windows sweeping views, Great Room w/27 ft ceilings, Bolivian rosewood & granite floors, high-end eat in waterfront kitchen, waterfront Master Suite with luxury Bath & riverfront porch. Entire lower level is above grade with walkout features on the front and rear access. High elevation captures water views throughout the entire home. The home features a spacious home office with direct water views! You can build your own Dock and bring your boat, waterfront stairs and deck already in place. The Mason Neck peninsula is surrounded by thousands of acres of parkland, bike and hiking trails, nature preserves and located within minutes to historic landmark destinations such as George Mason s Gunston hall, Woodlawn Plantation, George Washington s Mount Vernon & Grist Mill. Visit www.HallowingPoint.org for all the wonderful neighborhood amenities, 7 Acre park & beach, waterfront tennis courts, basketball, playground and a private boat launch and pier. ** Note 2008 sale on record is LAND PURCHASE ONLY!
Location
State VA
County Fairfax
Zoning 100
Direction West
Rooms
Other Rooms Dining Room, Primary Bedroom, Sitting Room, Bedroom 2, Bedroom 3, Kitchen, Family Room, Den, Foyer, Bedroom 1, Great Room, Laundry, Office, Storage Room
Main Level Bedrooms 2
Interior
Interior Features Breakfast Area, Built-Ins, Carpet, Chair Railings, Combination Dining/Living, Dining Area, Family Room Off Kitchen, Floor Plan - Open, Kitchen - Eat-In, Kitchen - Gourmet, Kitchen - Table Space, Primary Bath(s), Primary Bedroom - Bay Front, Pantry, Recessed Lighting, Sprinkler System, Stall Shower, Upgraded Countertops, Wainscotting, Walk-in Closet(s), WhirlPool/HotTub, Window Treatments, Wood Floors, Attic, Soaking Tub
Hot Water Electric, 60+ Gallon Tank
Heating Central, Forced Air, Zoned
Cooling Central A/C, Programmable Thermostat, Solar Attic Fan, Zoned
Flooring Carpet, Hardwood, Stone
Fireplaces Number 2
Fireplaces Type Double Sided, Fireplace - Glass Doors, Gas/Propane, Mantel(s)
Equipment Built-In Microwave, Built-In Range, Dishwasher, Disposal, Dryer, Exhaust Fan, Microwave, Oven/Range - Gas, Range Hood, Refrigerator, Six Burner Stove, Stainless Steel Appliances, Washer, Water Heater
Furnishings No
Fireplace Y
Window Features Double Pane,Skylights
Appliance Built-In Microwave, Built-In Range, Dishwasher, Disposal, Dryer, Exhaust Fan, Microwave, Oven/Range - Gas, Range Hood, Refrigerator, Six Burner Stove, Stainless Steel Appliances, Washer, Water Heater
Heat Source Propane - Leased
Laundry Main Floor
Exterior
Exterior Feature Balconies- Multiple, Deck(s), Patio(s), Porch(es)
Garage Additional Storage Area, Garage - Side Entry, Garage Door Opener, Inside Access
Garage Spaces 2.0
Utilities Available Cable TV Available, Phone Connected, Propane, Water Available
Amenities Available Basketball Courts, Beach, Bike Trail, Boat Ramp, Common Grounds, Jog/Walk Path, Mooring Area, Picnic Area, Pier/Dock, Tot Lots/Playground, Water/Lake Privileges, Boat Dock/Slip, Tennis Courts, Volleyball Courts
Waterfront Y
Water Access Y
Water Access Desc Boat - Powered,Canoe/Kayak,Fishing Allowed,Personal Watercraft (PWC),Private Access,Swimming Allowed,Waterski/Wakeboard
View Panoramic, River, Scenic Vista, Water
Roof Type Architectural Shingle
Accessibility 2+ Access Exits
Porch Balconies- Multiple, Deck(s), Patio(s), Porch(es)
Parking Type Attached Garage, Driveway
Attached Garage 2
Total Parking Spaces 2
Garage Y
Building
Lot Description No Thru Street, Premium, Private, Rip-Rapped
Story 2
Foundation Slab
Sewer Gravity Sept Fld, Septic < # of BR, Septic Exists
Water Public
Architectural Style Contemporary
Level or Stories 2
Additional Building Above Grade, Below Grade
Structure Type 2 Story Ceilings,9'+ Ceilings,Cathedral Ceilings,Dry Wall,High,Vaulted Ceilings
New Construction N
Schools
Elementary Schools Gunston
Middle Schools South County
High Schools South County
School District Fairfax County Public Schools
Others
Pets Allowed Y
HOA Fee Include Common Area Maintenance,Insurance,Management,Pier/Dock Maintenance,Reserve Funds
Senior Community No
Tax ID 1221 02 0008
Ownership Fee Simple
SqFt Source Assessor
Security Features Electric Alarm,Main Entrance Lock,Smoke Detector,Security System
Acceptable Financing Cash, Conventional, FHA, VA
Horse Property N
Listing Terms Cash, Conventional, FHA, VA
Financing Cash,Conventional,FHA,VA
Special Listing Condition Standard
Pets Description No Pet Restrictions
Read Less
Want to know what your home might be worth? Contact us for a FREE valuation!

Our team is ready to help you sell your home for the highest possible price ASAP

Bought with Susan O Skare • Berkshire Hathaway HomeServices PenFed Realty







