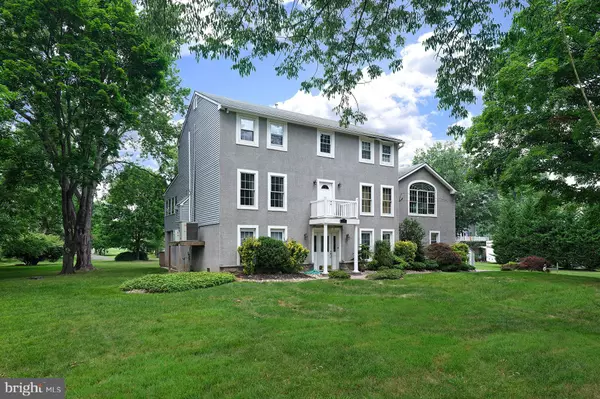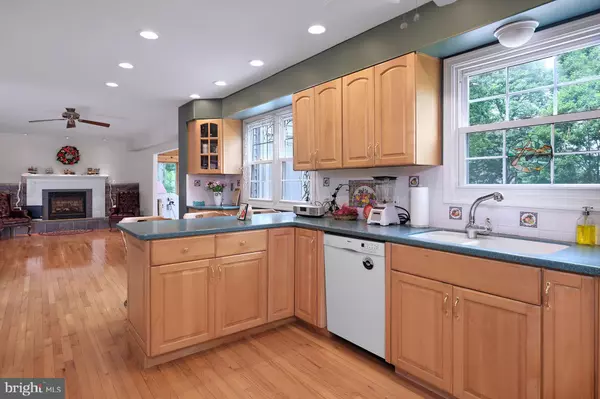$525,000
$525,000
For more information regarding the value of a property, please contact us for a free consultation.
118 RIVERVIEW AVE Washington Crossing, PA 18977
4 Beds
2 Baths
0.47 Acres Lot
Key Details
Sold Price $525,000
Property Type Single Family Home
Sub Type Detached
Listing Status Sold
Purchase Type For Sale
Subdivision None Available
MLS Listing ID PABU499554
Sold Date 09/25/20
Style Colonial
Bedrooms 4
Full Baths 2
HOA Y/N N
Originating Board BRIGHT
Year Built 1977
Annual Tax Amount $8,056
Tax Year 2020
Lot Size 0.468 Acres
Acres 0.47
Lot Dimensions 163.00 x 125.00
Property Description
A prized Washington Crossing setting within a stroll to Washington Crossing Historic Park, this beautiful Colonial home is loaded with lifestyle credentials. Located in the Council Rock North School District and in the Sol Feinstone Elementary School zone, this home features 4 bedrooms, 3 full bathrooms, and a capacious floor plan with hardwood floors and bright open space for everyday life. The ground level introduces a home with great connectivity and flow, offering outdoor access to the garden and patio and direct entry into the two-car garage. On the main level, a large kitchen has plenty of storage, oversized cabinetry, and a breakfast bar. A deck extends from a sunroom, creating a pleasant summery ambiance. Formal dining and the fireside living room include first-class finishes with polished floors providing a wonderful place to linger with loved ones and friends during holiday time. Laundry and a full bathroom round out this floor. Above, the main bedroom is a pampering suite with a private bath. Another hall bath is surrounded by three bright and sunny bedrooms. Bordering the home are the Delaware Canal Towpath and a sod farm, affording scenic views and privacy. Just a short drive from dining and shopping in Yardley, New Hope, and Newtown., it is just minutes from I-95 and 295 as well as local trains for easy NJ or Philly commutes.
Location
State PA
County Bucks
Area Upper Makefield Twp (10147)
Zoning CM
Rooms
Basement Full
Main Level Bedrooms 4
Interior
Interior Features Floor Plan - Open
Hot Water Oil
Heating Forced Air
Cooling Central A/C
Fireplaces Number 1
Furnishings No
Heat Source Propane - Leased
Exterior
Garage Garage - Front Entry
Garage Spaces 2.0
Waterfront N
Water Access N
Accessibility None
Parking Type Attached Garage
Attached Garage 2
Total Parking Spaces 2
Garage Y
Building
Story 2
Sewer On Site Septic
Water Well
Architectural Style Colonial
Level or Stories 2
Additional Building Above Grade, Below Grade
New Construction N
Schools
School District Council Rock
Others
Pets Allowed Y
Senior Community No
Tax ID 47-015-008
Ownership Fee Simple
SqFt Source Assessor
Horse Property N
Special Listing Condition Standard
Pets Description No Pet Restrictions
Read Less
Want to know what your home might be worth? Contact us for a FREE valuation!

Our team is ready to help you sell your home for the highest possible price ASAP

Bought with Kelly L Krimmel • Keller Williams Real Estate-Langhorne







