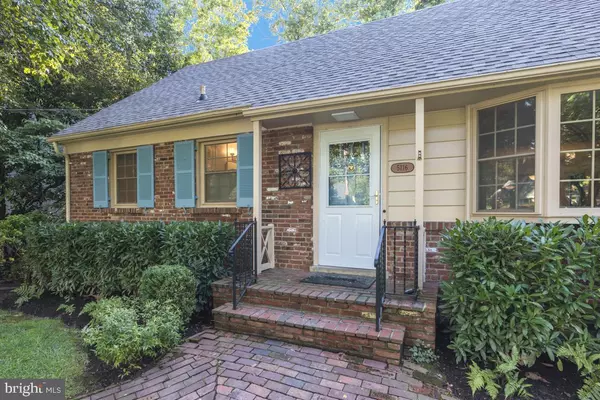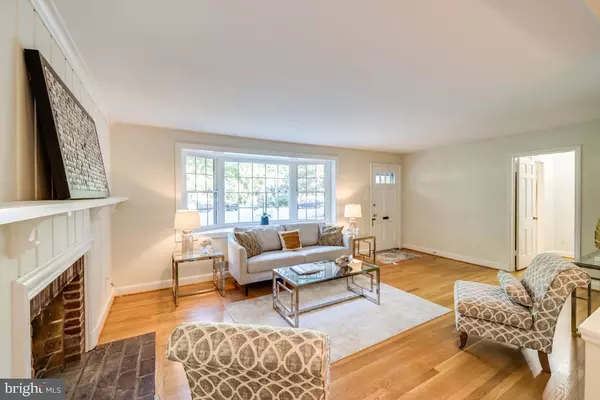$955,000
$949,000
0.6%For more information regarding the value of a property, please contact us for a free consultation.
5116 WESTRIDGE RD Bethesda, MD 20816
4 Beds
3 Baths
2,450 SqFt
Key Details
Sold Price $955,000
Property Type Single Family Home
Sub Type Detached
Listing Status Sold
Purchase Type For Sale
Square Footage 2,450 sqft
Price per Sqft $389
Subdivision Westhaven
MLS Listing ID MDMC722718
Sold Date 10/08/20
Style Cape Cod
Bedrooms 4
Full Baths 2
Half Baths 1
HOA Y/N N
Abv Grd Liv Area 1,801
Originating Board BRIGHT
Year Built 1951
Annual Tax Amount $9,122
Tax Year 2019
Lot Size 8,746 Sqft
Acres 0.2
Property Description
Check out our 3D Matterport virtual tour: https://my.matterport.com/show/?m=xt8GxQgjad8&mls=1 Your opportunity to live in coveted Westhaven with MC's most desirable school cluster at your door! This lovely Cape Cod sits at the end of a cul-de-sac on a spacious lot with mature planting backing up to the Little Falls woods. The home features two main-level bedrooms with a full newly-renovated bathroom, formal living and dining space, modern kitchen, and a screened in porch to the back -- a tree house-like haven with 270 degree-views of tranquil green space. The upstairs has two large bedrooms with ample closet space and a full bathroom. The finished section of the basement space walks out from the spacious family room to a covered patio and the beautiful backyard. Included is office space with built-in desk and shelving. The basement also includes plenty of storage, a separate laundry room, space for a workshop, and space to complete a bathroom around the existing enclosed toilet. Owners have refinished the hardwood floors and repainted the interiors, replaced the roof, painted the exterior, and replaced the water heater all in Summer 2019. The kitchen was renovated in 2018, including contemporary hardware and backsplash and enough shelf and counter space to accommodate your espresso maker and insta-pot and other appliances. This lovely home is move-in ready with plenty of room and options to expand and take advantage of a fantastic lot in a fantastic location. Get on the wait list ASAP for the residents-only Little Falls Swim Club. Minutes to downtown Bethesda, Friendship Heights, Tenleytown, and Spring Valley Village with the Capital Crescent Trail just out the back door. And the neighborhood is only getting better with the redevelopment of the Westbard shopping center scheduled for the end of this year.
Location
State MD
County Montgomery
Zoning R60
Direction East
Rooms
Other Rooms Living Room, Dining Room, Bedroom 2, Bedroom 4, Kitchen, Family Room, Bedroom 1, Laundry, Office, Storage Room, Bathroom 1, Bathroom 2, Bathroom 3, Half Bath, Screened Porch
Basement Daylight, Partial, Heated, Improved, Outside Entrance, Partially Finished, Walkout Level, Windows, Workshop
Main Level Bedrooms 2
Interior
Interior Features Dining Area, Entry Level Bedroom, Floor Plan - Traditional, Formal/Separate Dining Room, Wood Floors
Hot Water Natural Gas
Heating Forced Air
Cooling Central A/C
Flooring Hardwood
Fireplaces Number 2
Equipment Dishwasher, Dryer, Washer, Refrigerator, Stove
Fireplace Y
Appliance Dishwasher, Dryer, Washer, Refrigerator, Stove
Heat Source Natural Gas
Laundry Basement
Exterior
Exterior Feature Patio(s), Enclosed
Garage Spaces 2.0
Fence Wood
Waterfront N
Water Access N
Roof Type Shingle
Accessibility None
Porch Patio(s), Enclosed
Parking Type Driveway
Total Parking Spaces 2
Garage N
Building
Lot Description Cul-de-sac, Backs to Trees, No Thru Street, Front Yard, SideYard(s)
Story 3
Foundation Concrete Perimeter
Sewer Public Sewer
Water Public
Architectural Style Cape Cod
Level or Stories 3
Additional Building Above Grade, Below Grade
Structure Type Dry Wall
New Construction N
Schools
Elementary Schools Westbrook
Middle Schools Westland
High Schools Bethesda-Chevy Chase
School District Montgomery County Public Schools
Others
Pets Allowed Y
Senior Community No
Tax ID 160700660990
Ownership Fee Simple
SqFt Source Assessor
Acceptable Financing Cash, Conventional, FHA, VA
Horse Property N
Listing Terms Cash, Conventional, FHA, VA
Financing Cash,Conventional,FHA,VA
Special Listing Condition Standard
Pets Description No Pet Restrictions
Read Less
Want to know what your home might be worth? Contact us for a FREE valuation!

Our team is ready to help you sell your home for the highest possible price ASAP

Bought with Scott Sachs • Compass







