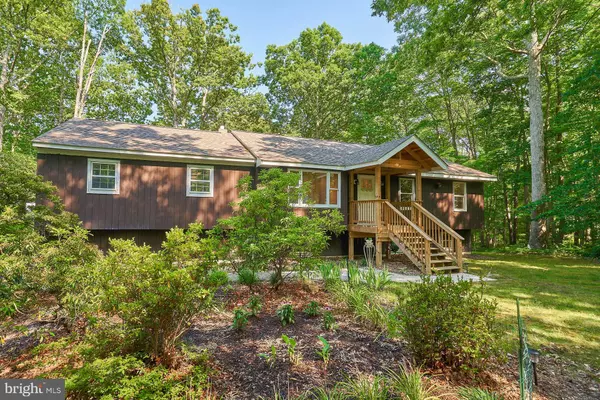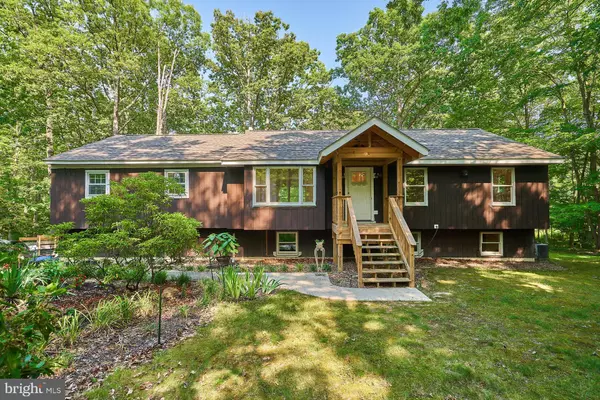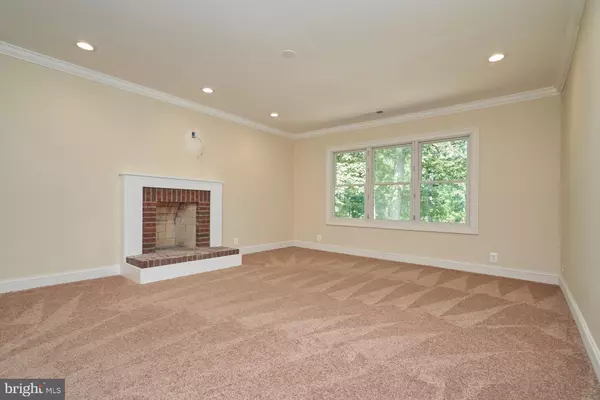$450,000
$469,900
4.2%For more information regarding the value of a property, please contact us for a free consultation.
11425 BACON RACE RD Woodbridge, VA 22192
3 Beds
2 Baths
1,912 SqFt
Key Details
Sold Price $450,000
Property Type Single Family Home
Sub Type Detached
Listing Status Sold
Purchase Type For Sale
Square Footage 1,912 sqft
Price per Sqft $235
Subdivision Lake Occoquan
MLS Listing ID VAPW498520
Sold Date 10/16/20
Style Raised Ranch/Rambler
Bedrooms 3
Full Baths 2
HOA Fees $66/mo
HOA Y/N Y
Abv Grd Liv Area 1,374
Originating Board BRIGHT
Year Built 1979
Annual Tax Amount $4,342
Tax Year 2020
Lot Size 5.453 Acres
Acres 5.45
Property Description
Welcome to your secluded retreat! Feels like the country yet just minutes to downtown Lake Ridge, Clifton, major routes, shopping, restaurants and more* Nearly 5.5 acres of green space, woods, trails, pond, wildlife, peace and quiet*Spacious 3BR/2BA rambler has finished walkout basement with room for expansion*Seller started renovations throughout, but house will need some sweat equity and finishing touches to make this your dream home*House appraised in February '20 for $505,000*Spacious owner's suite with sitting room and full bath*Nice-sized living room with wood-burning fireplace*Separate dining room*Spacious kitchen with adjoining family room*Lower level boasts light and bright walkout rec room, two bedrooms, full bath and access to 2-car garage*Property conveys "AS IS"
Location
State VA
County Prince William
Zoning A1
Rooms
Other Rooms Living Room, Dining Room, Primary Bedroom, Sitting Room, Bedroom 2, Bedroom 3, Kitchen, Family Room, Office, Recreation Room
Basement Full, Fully Finished, Walkout Level, Windows, Rear Entrance, Side Entrance
Main Level Bedrooms 1
Interior
Interior Features Breakfast Area, Carpet, Ceiling Fan(s), Dining Area, Entry Level Bedroom, Family Room Off Kitchen, Floor Plan - Traditional, Kitchen - Eat-In, Recessed Lighting
Hot Water Electric
Heating Forced Air, Central, Heat Pump(s)
Cooling Heat Pump(s)
Flooring Carpet, Ceramic Tile
Fireplaces Number 1
Fireplaces Type Wood
Furnishings No
Fireplace Y
Window Features Double Pane,Double Hung,Vinyl Clad
Heat Source Electric
Laundry Lower Floor, Dryer In Unit, Washer In Unit
Exterior
Garage Garage - Side Entry
Garage Spaces 2.0
Waterfront N
Water Access Y
View Trees/Woods
Roof Type Shingle
Accessibility None
Parking Type Attached Garage
Attached Garage 2
Total Parking Spaces 2
Garage Y
Building
Lot Description Backs to Trees, Pond, Secluded, Trees/Wooded
Story 2
Sewer Septic > # of BR
Water Well
Architectural Style Raised Ranch/Rambler
Level or Stories 2
Additional Building Above Grade, Below Grade
New Construction N
Schools
Elementary Schools Westridge
Middle Schools Benton
High Schools Osbourn Park
School District Prince William County Public Schools
Others
Senior Community No
Tax ID 8094-90-7593
Ownership Fee Simple
SqFt Source Assessor
Horse Property N
Special Listing Condition Standard
Read Less
Want to know what your home might be worth? Contact us for a FREE valuation!

Our team is ready to help you sell your home for the highest possible price ASAP

Bought with Jose R Henriquez • Fairfax Realty Select







