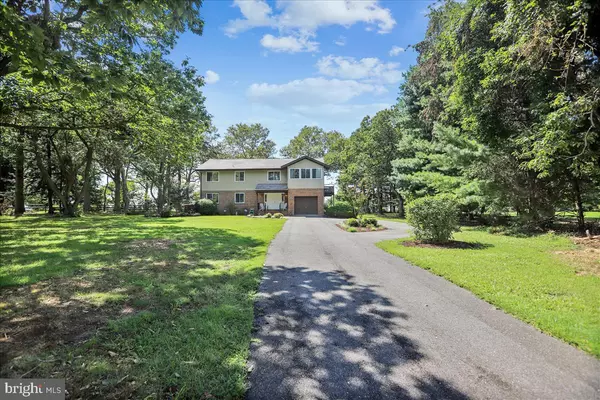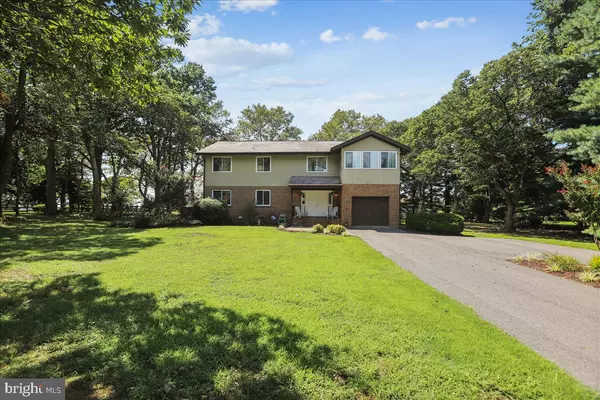$528,000
$528,000
For more information regarding the value of a property, please contact us for a free consultation.
211 PINEY POINT LNDG Grasonville, MD 21638
5 Beds
3 Baths
2,972 SqFt
Key Details
Sold Price $528,000
Property Type Single Family Home
Sub Type Detached
Listing Status Sold
Purchase Type For Sale
Square Footage 2,972 sqft
Price per Sqft $177
Subdivision Prospect Bay
MLS Listing ID MDQA144982
Sold Date 10/20/20
Style Contemporary,Bi-level
Bedrooms 5
Full Baths 3
HOA Fees $375/mo
HOA Y/N Y
Abv Grd Liv Area 2,972
Originating Board BRIGHT
Year Built 1982
Annual Tax Amount $3,892
Tax Year 2019
Lot Size 1.380 Acres
Acres 1.38
Property Description
Reduced, one of the best views in the community! Prospect Bay offers golf, pool, tennis, marina, restaurant, playground, water access and so much more. This five bedroom, three full bath home is across the street from the water (Eastern Bay) and has waterviews and amazing sunsets. The main living space is on the upper level and there is an elevator. Three bedrooms, one full bath and living room on the lower level and the master bedroom, a fifth bedroom, upgraded kitchen, detached dining room and family room on the main level. Perfect layout for telecommuting from your home and for online schooling. All this located in 1.38 acres. Prospect Bay is just minutes from the Chesapeake Bay Bridge and close to shopping, restaurants and all the local attractions. Vacation where you Live!
Location
State MD
County Queen Annes
Zoning NC-1
Direction West
Rooms
Main Level Bedrooms 2
Interior
Interior Features Breakfast Area, Ceiling Fan(s), Dining Area, Elevator, Entry Level Bedroom, Family Room Off Kitchen, Floor Plan - Open, Formal/Separate Dining Room, Kitchen - Eat-In, Kitchen - Table Space, Primary Bath(s), Primary Bedroom - Bay Front, Recessed Lighting, Upgraded Countertops
Hot Water Electric
Heating Heat Pump(s), Programmable Thermostat
Cooling Ceiling Fan(s), Programmable Thermostat, Central A/C
Equipment Cooktop, Cooktop - Down Draft, Dishwasher, Disposal, Dryer, Dryer - Electric, Dryer - Front Loading, Exhaust Fan, Microwave, Oven - Double, Oven - Self Cleaning, Oven - Wall, Oven/Range - Electric, Refrigerator, Stainless Steel Appliances, Washer, Water Heater
Appliance Cooktop, Cooktop - Down Draft, Dishwasher, Disposal, Dryer, Dryer - Electric, Dryer - Front Loading, Exhaust Fan, Microwave, Oven - Double, Oven - Self Cleaning, Oven - Wall, Oven/Range - Electric, Refrigerator, Stainless Steel Appliances, Washer, Water Heater
Heat Source Electric, Propane - Leased
Laundry Has Laundry
Exterior
Garage Additional Storage Area, Garage - Front Entry, Inside Access
Garage Spaces 3.0
Amenities Available Bar/Lounge, Boat Ramp, Club House, Common Grounds, Dining Rooms, Golf Club, Golf Course, Marina/Marina Club, Meeting Room, Party Room, Picnic Area, Pool - Outdoor, Putting Green, Swimming Pool, Tennis Courts, Tot Lots/Playground, Water/Lake Privileges
Waterfront N
Water Access N
View Bay, Water
Roof Type Shingle
Accessibility Other
Attached Garage 1
Total Parking Spaces 3
Garage Y
Building
Lot Description Cul-de-sac, Front Yard, Landscaping, No Thru Street, Rear Yard, Other
Story 2
Foundation Crawl Space
Sewer Public Sewer
Water Public
Architectural Style Contemporary, Bi-level
Level or Stories 2
Additional Building Above Grade, Below Grade
New Construction N
Schools
Elementary Schools Grasonville
Middle Schools Stevensville
High Schools Kent Island
School District Queen Anne'S County Public Schools
Others
HOA Fee Include Common Area Maintenance,Management,Pool(s),Reserve Funds
Senior Community No
Tax ID 1805029546
Ownership Fee Simple
SqFt Source Assessor
Special Listing Condition Standard
Read Less
Want to know what your home might be worth? Contact us for a FREE valuation!

Our team is ready to help you sell your home for the highest possible price ASAP

Bought with Parker D Jones • Engel & Volkers Annapolis







