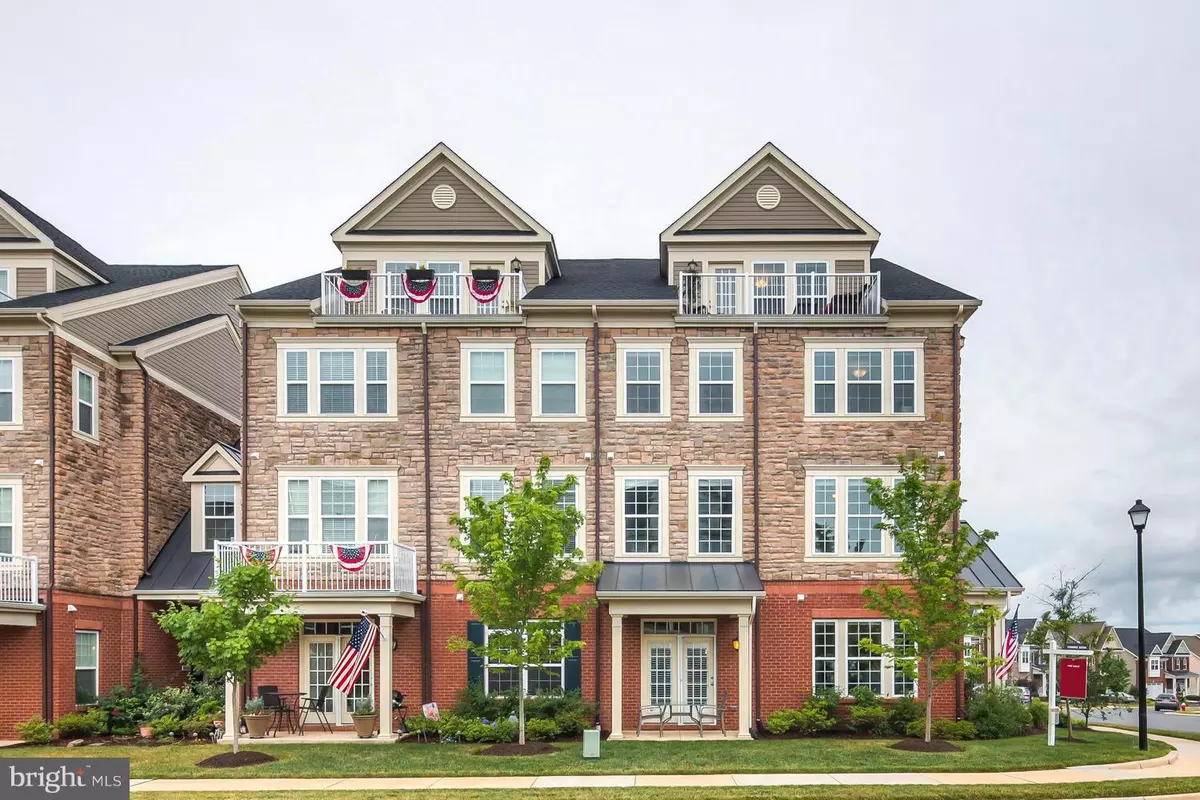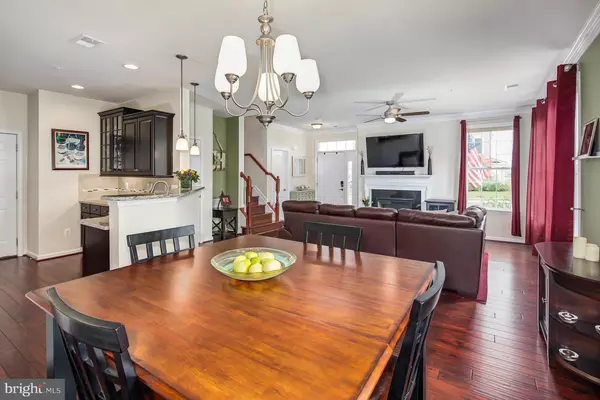$405,900
$405,900
For more information regarding the value of a property, please contact us for a free consultation.
42600 HARDAGE TER Ashburn, VA 20148
3 Beds
3 Baths
2,260 SqFt
Key Details
Sold Price $405,900
Property Type Townhouse
Sub Type End of Row/Townhouse
Listing Status Sold
Purchase Type For Sale
Square Footage 2,260 sqft
Price per Sqft $179
Subdivision Preserve At Goose Creek
MLS Listing ID 1000697573
Sold Date 08/12/16
Style Colonial
Bedrooms 3
Full Baths 2
Half Baths 1
Condo Fees $154/mo
HOA Fees $160/mo
HOA Y/N Y
Abv Grd Liv Area 2,260
Originating Board MRIS
Year Built 2013
Annual Tax Amount $4,302
Tax Year 2015
Property Description
Easy access to Greenway, unique master-planned community, clubhouse and amenities, professional and timely condo association, professional landscaping and all water use included in dues, Beautiful wood floors, tons of windows, simple human kitchen pantry sliding shelves added, mstr bedroom w/sitting area, wet bar, balcony, patio, Whole house sprinkler system monitored 24/7 by Loudoun County.
Location
State VA
County Loudoun
Rooms
Other Rooms Living Room, Dining Room, Primary Bedroom, Bedroom 2, Bedroom 3, Kitchen, Family Room
Interior
Interior Features Breakfast Area, Wood Floors, Crown Moldings, Upgraded Countertops, Primary Bath(s), Wet/Dry Bar, Recessed Lighting, Floor Plan - Open
Hot Water Natural Gas
Heating Forced Air
Cooling Central A/C
Fireplaces Number 1
Fireplaces Type Fireplace - Glass Doors, Gas/Propane
Equipment Washer/Dryer Hookups Only, Microwave, Dryer, Washer, Dishwasher, Disposal, Refrigerator, Icemaker, Stove
Fireplace Y
Appliance Washer/Dryer Hookups Only, Microwave, Dryer, Washer, Dishwasher, Disposal, Refrigerator, Icemaker, Stove
Heat Source Electric
Exterior
Exterior Feature Balcony, Patio(s)
Garage Spaces 1.0
Community Features Covenants
Amenities Available Club House, Common Grounds, Fitness Center, Jog/Walk Path, Swimming Pool
Waterfront N
Water Access N
Accessibility None
Porch Balcony, Patio(s)
Parking Type Attached Garage
Attached Garage 1
Total Parking Spaces 1
Garage Y
Private Pool N
Building
Story 3+
Sewer Public Sewer
Water Public
Architectural Style Colonial
Level or Stories 3+
Additional Building Above Grade
Structure Type Tray Ceilings
New Construction N
Schools
School District Loudoun County Public Schools
Others
HOA Fee Include Lawn Maintenance,Water
Senior Community No
Tax ID 154170089011
Ownership Condominium
Security Features Sprinkler System - Indoor,Smoke Detector,Security System,Monitored
Special Listing Condition Standard
Read Less
Want to know what your home might be worth? Contact us for a FREE valuation!

Our team is ready to help you sell your home for the highest possible price ASAP

Bought with Phillip J Simon • Keller Williams Capital Properties







