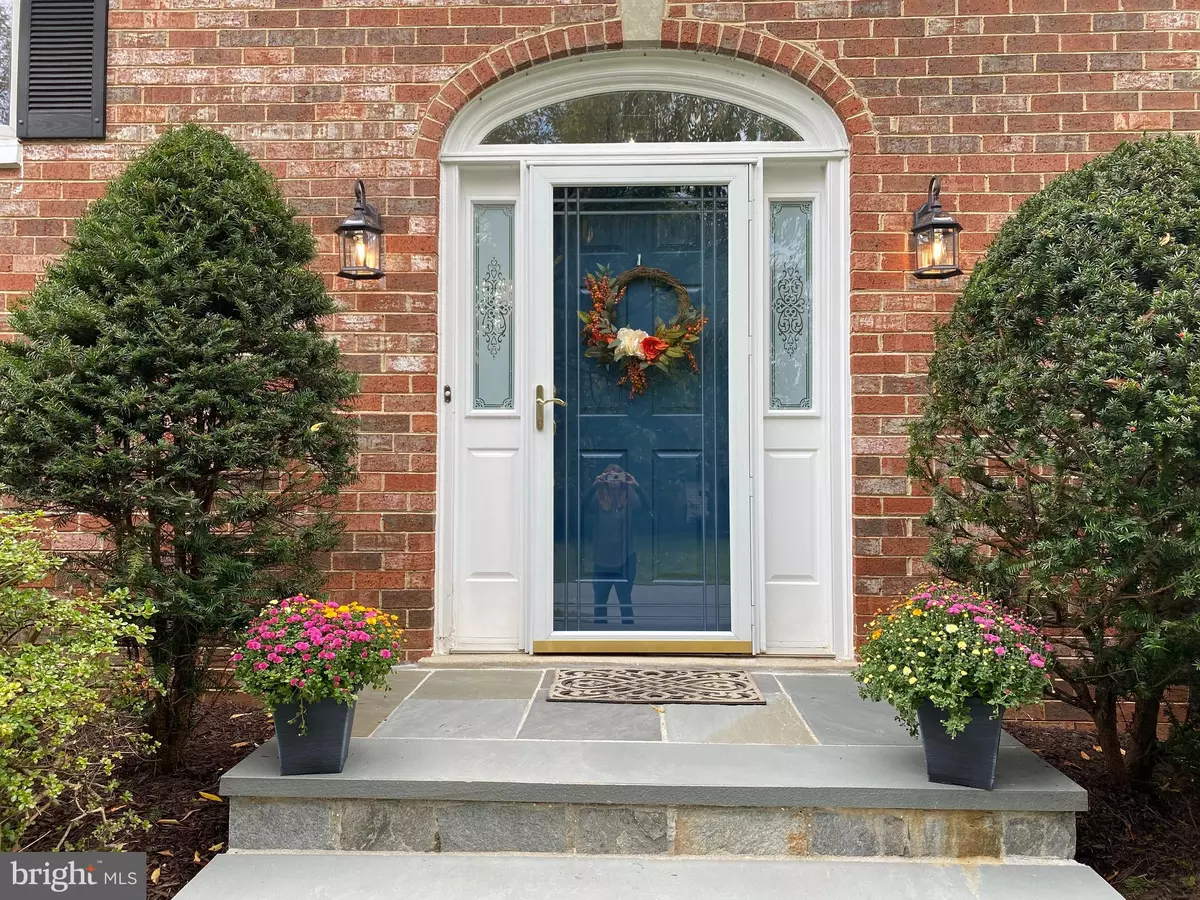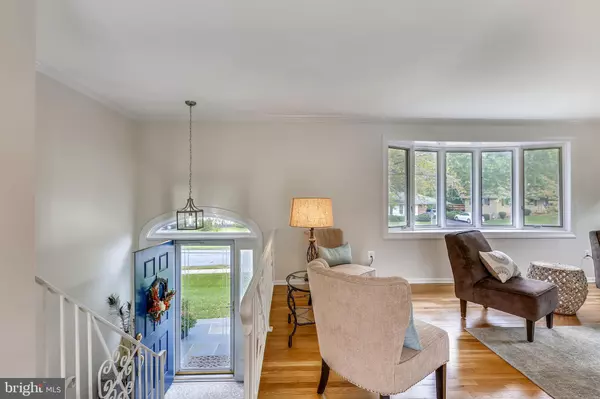$553,000
$553,000
For more information regarding the value of a property, please contact us for a free consultation.
19441 OLNEY MILL RD Olney, MD 20832
4 Beds
3 Baths
2,130 SqFt
Key Details
Sold Price $553,000
Property Type Single Family Home
Sub Type Detached
Listing Status Sold
Purchase Type For Sale
Square Footage 2,130 sqft
Price per Sqft $259
Subdivision Olney Mill
MLS Listing ID MDMC724972
Sold Date 10/30/20
Style Split Foyer
Bedrooms 4
Full Baths 2
Half Baths 1
HOA Fees $5/ann
HOA Y/N Y
Abv Grd Liv Area 1,430
Originating Board BRIGHT
Year Built 1972
Annual Tax Amount $4,926
Tax Year 2019
Lot Size 0.269 Acres
Acres 0.27
Property Description
ALL OFFERS WILL BE DUE MONDAY, OCTOBER 5TH BY 1 PM **NEWLY RENOVATED KITCHEN WITH OPEN CONCEPT, SS APPLIANCES AND GRANITE COUNTERS**NEWLY RENOVATED BATHS WITH CERAMIC FLOORS AND TILE-2020**PRIMARY BATH WITH DOUBLE SINK VANITY**NEW ROOF-2020**NEW HIGH EFFICIENCY HVAC* w/ Ecobee thermostat-2020*REFINISHED HARDWOODS** NEW LUXURY VINYL FLOORING ** FRESHLY PAINTED**VINYL REPLACEMENT WINDOWS WITH TRANSFERABLE LIFETIME WARRANTY** PELLA SLIDING DOORS WITH INTERIOR BLINDS - 2015** DECK WITH VINYL RAILS - 2015**BEAUTIFUL NEW SLATE FRONT WALK AND STEPS-2018** LOVELY FLAT YARD WITH GORGEOUS LANDSCAPING** All of this in the sought-after Olney Mill neighborhood with wonderful community pool and parks! Enjoy the great variety of shopping, amazing dining options, and convenience to the ICC!
Location
State MD
County Montgomery
Zoning R200
Rooms
Basement Walkout Level
Main Level Bedrooms 3
Interior
Interior Features Ceiling Fan(s), Crown Moldings, Dining Area, Kitchen - Table Space, Primary Bath(s), Recessed Lighting, Upgraded Countertops, Window Treatments, Wood Floors, Wood Stove
Hot Water Natural Gas
Heating Heat Pump(s)
Cooling Heat Pump(s), Central A/C
Flooring Hardwood, Carpet, Ceramic Tile, Vinyl
Fireplaces Number 1
Fireplaces Type Wood
Equipment Built-In Microwave, Dishwasher, Disposal, Oven/Range - Gas, Stainless Steel Appliances, Washer
Fireplace Y
Window Features Bay/Bow,Vinyl Clad
Appliance Built-In Microwave, Dishwasher, Disposal, Oven/Range - Gas, Stainless Steel Appliances, Washer
Heat Source Natural Gas
Laundry Basement
Exterior
Exterior Feature Deck(s), Patio(s)
Fence Board, Rear
Waterfront N
Water Access N
Roof Type Architectural Shingle
Accessibility None
Porch Deck(s), Patio(s)
Garage N
Building
Story 2
Sewer Public Sewer
Water Public
Architectural Style Split Foyer
Level or Stories 2
Additional Building Above Grade, Below Grade
New Construction N
Schools
Elementary Schools Belmont
Middle Schools Rosa M. Parks
High Schools Sherwood
School District Montgomery County Public Schools
Others
Senior Community No
Tax ID 160800746096
Ownership Fee Simple
SqFt Source Assessor
Acceptable Financing Cash, Conventional, FHA, VA
Horse Property N
Listing Terms Cash, Conventional, FHA, VA
Financing Cash,Conventional,FHA,VA
Special Listing Condition Standard
Read Less
Want to know what your home might be worth? Contact us for a FREE valuation!

Our team is ready to help you sell your home for the highest possible price ASAP

Bought with Eric P Stewart • Long & Foster Real Estate, Inc.







