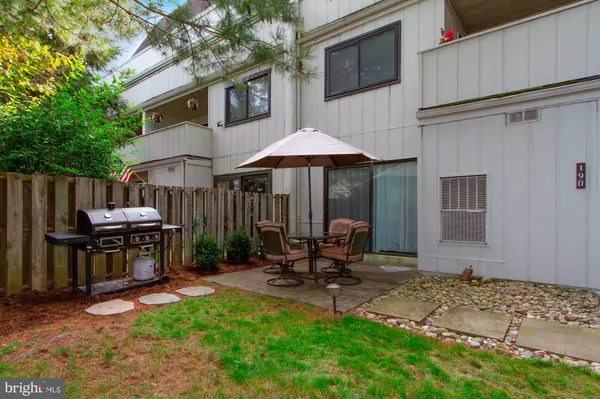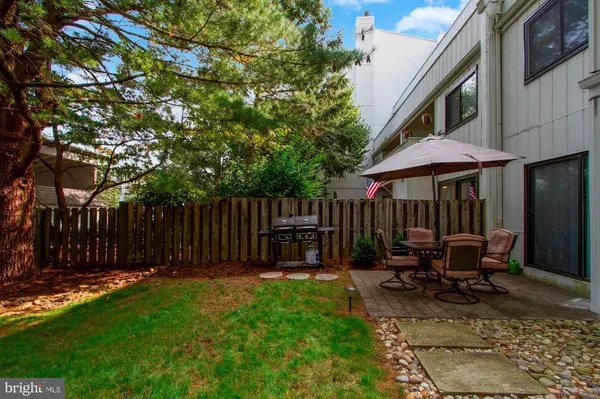$235,000
$224,900
4.5%For more information regarding the value of a property, please contact us for a free consultation.
190 SUMMIT HOUSE West Chester, PA 19382
2 Beds
3 Baths
2,832 SqFt
Key Details
Sold Price $235,000
Property Type Condo
Sub Type Condo/Co-op
Listing Status Sold
Purchase Type For Sale
Square Footage 2,832 sqft
Price per Sqft $82
Subdivision Summit House
MLS Listing ID PACT516236
Sold Date 11/06/20
Style Other
Bedrooms 2
Full Baths 2
Half Baths 1
Condo Fees $258/mo
HOA Y/N N
Abv Grd Liv Area 2,832
Originating Board BRIGHT
Year Built 1974
Annual Tax Amount $1,962
Tax Year 2020
Lot Size 2,832 Sqft
Acres 0.07
Lot Dimensions 0.00 x 0.00
Property Description
Welcome to 190 Summit House! This beautifully updated and well cared for 2 bed/2.5 bath home in Summit House is ready for a new owner. Newer kitchen (wine fridge included) features soft closing cabinets, beautiful granite countertop, and hickory wood flooring. Spacious dining and living room areas and plenty of storage throughout. Second floor large master bedroom offers full bath & private balcony. Second bedroom offers new closets, new carpeting, and access to private balcony. Second floor also includes a flex room with a separate laundry & storage room and can be used as an office or 3rd bedroom. Home includes private carport for close to house parking. Front yard is well maintained and is taken care of by Summit House Association. Association also offers snow and trash removal, spacious pool for summertime enjoyment, clubhouse & fitness room. Great location with easy access to Rt 3, Rt 202 and Rt. 476. Very low taxes and is in the West Chester School district. Early November settlement preferred. Come see it today!
Location
State PA
County Chester
Area East Goshen Twp (10353)
Zoning R5
Interior
Interior Features Kitchen - Eat-In
Hot Water Electric
Heating Heat Pump(s)
Cooling Central A/C
Equipment Dishwasher, Disposal, Oven - Self Cleaning, Refrigerator
Fireplace N
Appliance Dishwasher, Disposal, Oven - Self Cleaning, Refrigerator
Heat Source Electric
Laundry Upper Floor
Exterior
Garage Spaces 1.0
Parking On Site 1
Utilities Available Cable TV
Waterfront N
Water Access N
Accessibility None
Parking Type Parking Lot, Attached Carport
Total Parking Spaces 1
Garage N
Building
Story 2
Sewer Public Sewer
Water Public
Architectural Style Other
Level or Stories 2
Additional Building Above Grade, Below Grade
New Construction N
Schools
Elementary Schools Penn Wood
Middle Schools Stenson
High Schools Rustin
School District West Chester Area
Others
HOA Fee Include Ext Bldg Maint,Lawn Maintenance,Pool(s),Snow Removal,Trash,Water
Senior Community No
Tax ID 53-06 -1521.90B0
Ownership Fee Simple
SqFt Source Assessor
Special Listing Condition Standard
Read Less
Want to know what your home might be worth? Contact us for a FREE valuation!

Our team is ready to help you sell your home for the highest possible price ASAP

Bought with Laura Kaplan • Coldwell Banker Realty







