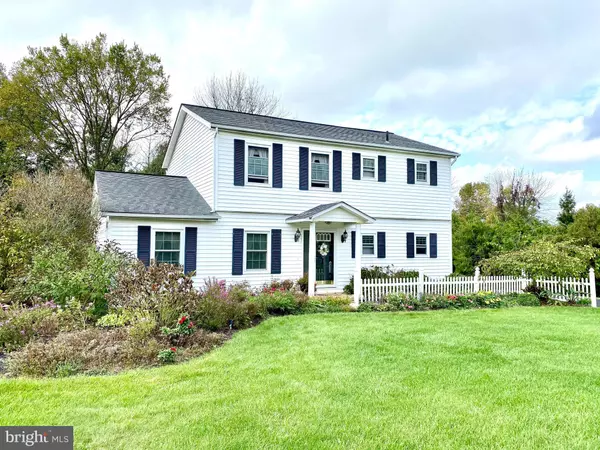$354,850
$364,900
2.8%For more information regarding the value of a property, please contact us for a free consultation.
230 CREST DR Sellersville, PA 18960
3 Beds
3 Baths
1,976 SqFt
Key Details
Sold Price $354,850
Property Type Single Family Home
Sub Type Detached
Listing Status Sold
Purchase Type For Sale
Square Footage 1,976 sqft
Price per Sqft $179
Subdivision Cheryl Crest
MLS Listing ID PABU507860
Sold Date 11/20/20
Style Colonial
Bedrooms 3
Full Baths 2
Half Baths 1
HOA Y/N N
Abv Grd Liv Area 1,976
Originating Board BRIGHT
Year Built 1987
Annual Tax Amount $5,652
Tax Year 2020
Lot Dimensions 0.00 x 0.00
Property Description
Check out the 3D Home Tour of this beautifully updated and lovingly maintained property! You'll think you've landed at a perfect country cottage the second you walk up to the landscaped garden and inviting entryway. Inside, it's just as warm and wonderful, with highlights including an open floor plan, hardwood floors, wainscoting, decorative columns, custom tile and lots of natural sunlight throughout. The bright eat-in kitchen boasts stainless appliances and granite countertops and opens into the family room, back deck and paver patio, making it ideal for entertaining on any scale. Spacious bedrooms upstairs have wall-to-wall carpeting and the en suite master bathroom was just beautifully renovated. Private well (public water is available) and public sewer give you the best of both worlds. You'll feel a million miles away from everything but are actually just minutes from shopping, dining, services, major commuter roads, great schools and local parks galore! This incredible opportunity is sure to go fast so check out the 3D Tour and make your showing appointment today.
Location
State PA
County Bucks
Area East Rockhill Twp (10112)
Zoning R1
Rooms
Other Rooms Living Room, Dining Room, Primary Bedroom, Bedroom 2, Bedroom 3, Kitchen, Family Room, Laundry, Primary Bathroom, Full Bath, Half Bath
Basement Full, Unfinished
Interior
Interior Features Breakfast Area, Ceiling Fan(s), Carpet, Chair Railings, Combination Kitchen/Living, Dining Area, Family Room Off Kitchen, Floor Plan - Open, Formal/Separate Dining Room, Kitchen - Eat-In, Kitchen - Table Space, Stall Shower, Tub Shower, Upgraded Countertops, Wainscotting, Wood Floors
Hot Water Electric
Heating Baseboard - Electric
Cooling Ceiling Fan(s), Whole House Fan, Window Unit(s), Multi Units
Flooring Carpet, Ceramic Tile, Hardwood
Equipment Stainless Steel Appliances, Dishwasher, Dryer, Dryer - Electric, Oven - Self Cleaning, Oven/Range - Electric, Refrigerator, Stove, Washer, Water Heater
Fireplace N
Window Features Double Pane,Energy Efficient,Replacement
Appliance Stainless Steel Appliances, Dishwasher, Dryer, Dryer - Electric, Oven - Self Cleaning, Oven/Range - Electric, Refrigerator, Stove, Washer, Water Heater
Heat Source Electric
Laundry Main Floor
Exterior
Exterior Feature Deck(s), Patio(s)
Garage Spaces 2.0
Utilities Available Cable TV, Phone, Under Ground
Waterfront N
Water Access N
View Garden/Lawn, Trees/Woods, Street
Roof Type Architectural Shingle,Asphalt,Pitched,Shingle
Accessibility None
Porch Deck(s), Patio(s)
Parking Type Driveway
Total Parking Spaces 2
Garage N
Building
Lot Description Backs to Trees, Front Yard, Landscaping, Level, Rear Yard
Story 2
Sewer Public Sewer
Water Well, Public Hook-up Available
Architectural Style Colonial
Level or Stories 2
Additional Building Above Grade, Below Grade
New Construction N
Schools
School District Pennridge
Others
Senior Community No
Tax ID 12-008-101-005
Ownership Fee Simple
SqFt Source Assessor
Acceptable Financing Cash, Conventional, FHA, USDA, VA
Listing Terms Cash, Conventional, FHA, USDA, VA
Financing Cash,Conventional,FHA,USDA,VA
Special Listing Condition Standard
Read Less
Want to know what your home might be worth? Contact us for a FREE valuation!

Our team is ready to help you sell your home for the highest possible price ASAP

Bought with Jonathan C Christopher • Christopher Real Estate Services







