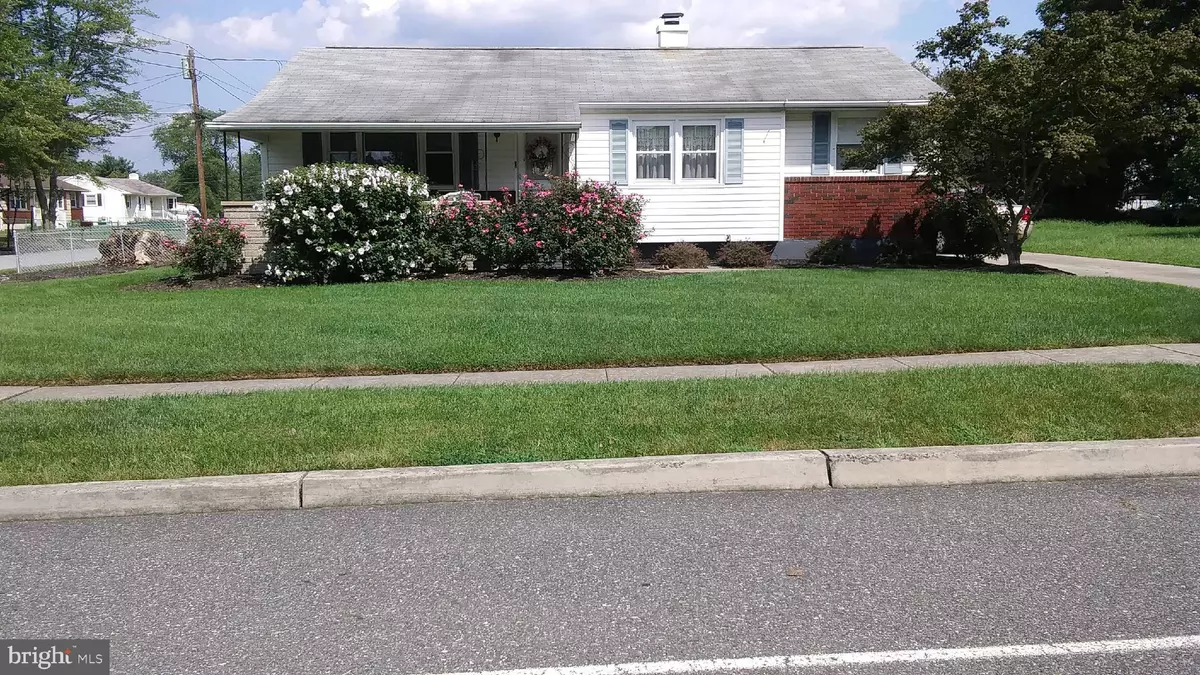$185,000
$190,000
2.6%For more information regarding the value of a property, please contact us for a free consultation.
1481 RED BANK AVE Thorofare, NJ 08086
3 Beds
1 Bath
1,063 SqFt
Key Details
Sold Price $185,000
Property Type Single Family Home
Sub Type Detached
Listing Status Sold
Purchase Type For Sale
Square Footage 1,063 sqft
Price per Sqft $174
Subdivision Not In Use
MLS Listing ID NJGL264470
Sold Date 11/25/20
Style Raised Ranch/Rambler
Bedrooms 3
Full Baths 1
HOA Y/N N
Abv Grd Liv Area 1,063
Originating Board BRIGHT
Year Built 1959
Annual Tax Amount $4,914
Tax Year 2918
Lot Size 10,367 Sqft
Acres 0.24
Lot Dimensions 0.00 x 0.00
Property Description
Well cared for 3 bedroom, 1 bath Rancher sits on a spacious corner lot. Fenced rear yard with Gazebo (with electric) and 1 car detached garage. 3-4 car concrete driveway and covered front porch to kick back and relax on. Enter into the living room with refinished hardwood floors. Large Eat-in kitchen that is light and bright. Pantry closet for additional storage. All appliances (Refrigerator, Elect. Wall oven, Elect. Stove top, Dishwasher) are included in their as-is condition. The washer and dryer are in the kitchen but can be moved to the basement if the buyer desires. Access to the basement and backyard from the kitchen area. Head down the hall to the full bath that the owner has just had a new tub surround installed. Tile floor and linen closet also in the bath. 3 spacious bedrooms with newly refinished hardwood floors. The FULL Basement is partially finished, french drain installed 10 years ago, block wall construction, 100 amp electrical breaker box, Drop Ceiling, Tile floors. Utilities include Oil fired hot air heating system, oil fired water heater (Weaver oil), Central Air, Public water & sewer. Replacement windows throughout. Scuttle access is from the hall area for additional storage. Well manicured lawn. Freshly painted through most of the house.
Location
State NJ
County Gloucester
Area West Deptford Twp (20820)
Zoning RES
Rooms
Other Rooms Living Room, Bedroom 2, Bedroom 3, Kitchen, Bedroom 1
Basement Drainage System, Unfinished
Main Level Bedrooms 3
Interior
Interior Features Attic
Hot Water Oil
Heating Forced Air
Cooling Central A/C
Flooring Hardwood, Vinyl
Equipment Cooktop, Dishwasher, Dryer, Oven - Wall, Washer
Furnishings No
Fireplace N
Window Features Replacement
Appliance Cooktop, Dishwasher, Dryer, Oven - Wall, Washer
Heat Source Oil
Laundry Main Floor
Exterior
Garage Garage - Front Entry
Garage Spaces 1.0
Utilities Available Cable TV
Waterfront N
Water Access N
Roof Type Asphalt,Shingle
Accessibility None
Parking Type Detached Garage, Driveway, Off Street
Total Parking Spaces 1
Garage Y
Building
Lot Description Level
Story 1
Foundation Block
Sewer Public Sewer
Water Public
Architectural Style Raised Ranch/Rambler
Level or Stories 1
Additional Building Above Grade, Below Grade
New Construction N
Schools
Middle Schools West Deptford M.S.
High Schools West Deptford H.S.
School District West Deptford Township Public Schools
Others
Senior Community No
Tax ID 20-00105-00001
Ownership Fee Simple
SqFt Source Assessor
Acceptable Financing Cash, Conventional, FHA, VA
Listing Terms Cash, Conventional, FHA, VA
Financing Cash,Conventional,FHA,VA
Special Listing Condition Standard
Read Less
Want to know what your home might be worth? Contact us for a FREE valuation!

Our team is ready to help you sell your home for the highest possible price ASAP

Bought with Robert W. Barnhardt, Jr. Jr. • RE/MAX Connection Realtors







